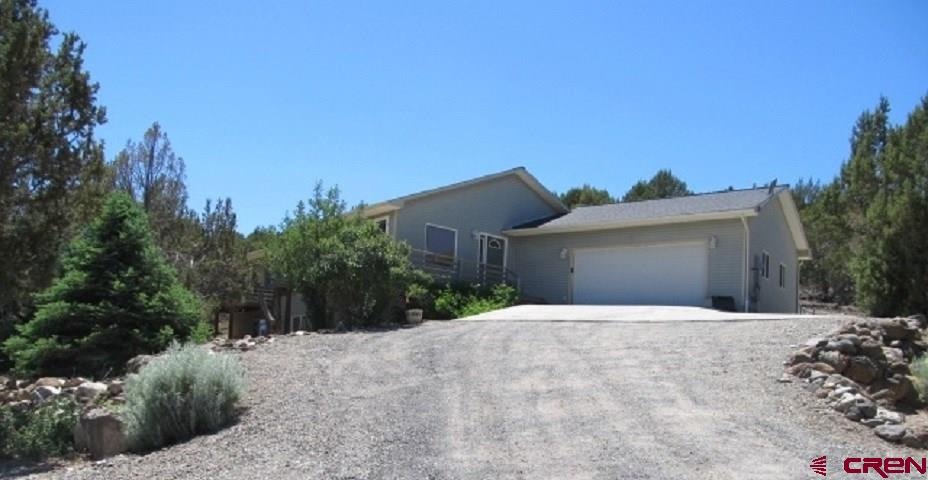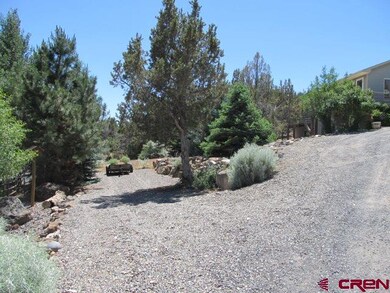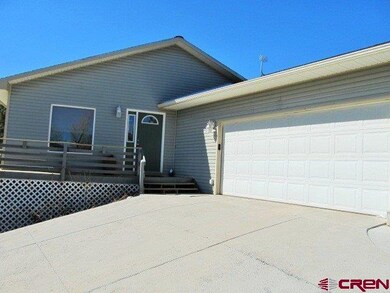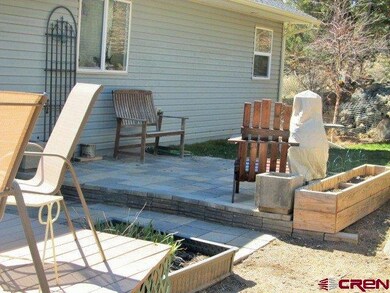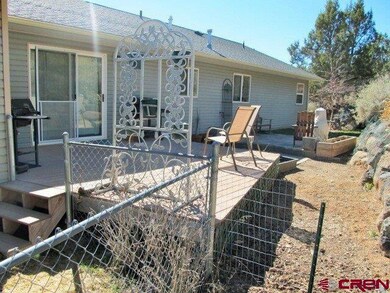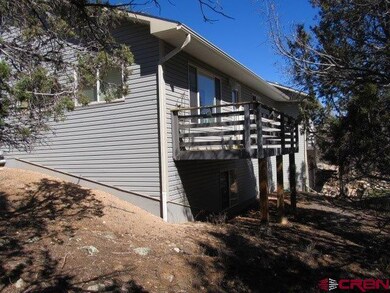
0 SE Cherry Ct Cedaredge, CO 81413
Highlights
- Mountain View
- Wooded Lot
- 1 Home Office
- Deck
- Ranch Style House
- Cul-De-Sac
About This Home
As of July 2018PRIVACY IN TOWN! Very efficient 4 bedroom, 2.75 bath home with additional office/den in very desirable neighborhood with town amenities minutes away. This hillside home provides privacy with views too! Many large windows allow for natural light adds to the cozy ambiance. Large open living room/kitchen/dining, and three bedrooms upstairs including large master suite with private deck. Huge family room, bedroom, bath, and office in walk-out basement with French doors opening onto a private patio. Lots of storage. Very private back yard with large deck plus stone sitting area for entertaining. Well built and low maintenance vinyl siding, ICF (Insulated Concrete Forms) add to the energy efficiency and provide large windowsills too. Natural gas forced air heat, air conditioning with humidifier.
Last Agent to Sell the Property
RE/MAX Mountain West, Inc. - Cedaredge Listed on: 04/09/2018

Home Details
Home Type
- Single Family
Est. Annual Taxes
- $1,676
Year Built
- Built in 2004
Lot Details
- 1 Acre Lot
- Lot Dimensions are 165x266x30x140x247
- Cul-De-Sac
- Partially Fenced Property
- Chain Link Fence
- Landscaped
- Wooded Lot
Property Views
- Mountain
- Valley
Home Design
- Ranch Style House
- Architectural Shingle Roof
- Vinyl Siding
- Stick Built Home
Interior Spaces
- 3,304 Sq Ft Home
- Double Pane Windows
- Low Emissivity Windows
- Vinyl Clad Windows
- Combination Dining and Living Room
- 1 Home Office
- Finished Basement
- Walk-Out Basement
- Washer and Dryer Hookup
Kitchen
- Oven or Range
- Microwave
- Dishwasher
Flooring
- Carpet
- Tile
Bedrooms and Bathrooms
- 4 Bedrooms
- Walk-In Closet
Parking
- 2 Car Attached Garage
- Garage Door Opener
Schools
- Cedaredge K-5 Elementary School
- Cedaredge 6-8 Middle School
- Cedaredge 9-12 High School
Utilities
- Forced Air Heating and Cooling System
- Vented Exhaust Fan
- Heating System Uses Natural Gas
- Gas Water Heater
- Internet Available
Additional Features
- Deck
- Property is near a golf course
Listing and Financial Details
- Assessor Parcel Number 3193293171015
Similar Homes in Cedaredge, CO
Home Values in the Area
Average Home Value in this Area
Property History
| Date | Event | Price | Change | Sq Ft Price |
|---|---|---|---|---|
| 07/31/2018 07/31/18 | Sold | $299,900 | 0.0% | $91 / Sq Ft |
| 06/25/2018 06/25/18 | Pending | -- | -- | -- |
| 04/09/2018 04/09/18 | For Sale | $299,900 | +23.6% | $91 / Sq Ft |
| 07/14/2016 07/14/16 | Sold | $242,640 | -2.9% | $143 / Sq Ft |
| 05/25/2016 05/25/16 | For Sale | $249,900 | +78.5% | $148 / Sq Ft |
| 05/24/2016 05/24/16 | Pending | -- | -- | -- |
| 10/14/2013 10/14/13 | Sold | $140,000 | -15.2% | $125 / Sq Ft |
| 09/27/2013 09/27/13 | Pending | -- | -- | -- |
| 06/17/2013 06/17/13 | For Sale | $165,000 | -- | $147 / Sq Ft |
Tax History Compared to Growth
Agents Affiliated with this Home
-

Seller's Agent in 2018
John Freeman
RE/MAX
(970) 234-5296
58 Total Sales
-

Buyer's Agent in 2018
Regina Stout
Keller Williams Colorado West Realty
(970) 250-7742
144 Total Sales
-
J
Seller's Agent in 2013
Janice Jones
RE/MAX
Map
Source: Colorado Real Estate Network (CREN)
MLS Number: 743561
- 240 SE Flintlock Ct
- 740 SE Stonebridge Dr
- Lot 4, TBD SE Stonebridge Dr
- Lot 3, TBD SE Stonebridge Dr
- Lot 2, TBD SE Stonebridge Dr
- Lot 1, TBD SE Stonebridge Dr
- 920 S Grand Mesa Dr
- 950 SE Deer Creek Dr
- 325 SE Cobblestone Ct
- 320 SE Flagstone Ct
- 335 SE Cobblestone Ct
- 720 SE Stonebridge Dr
- 1510 SE Fairway Dr
- TBD SE 3rd Lot 9 Will-O-way Subdivision
- 295 SE Frontier Ave
- 430 SE Old Goat Trail
- 440 SE Old Goat Trail
- 305 SE Limestone Ct
- 970 SE Fairway Dr
- 325 SE Limestone Ct
