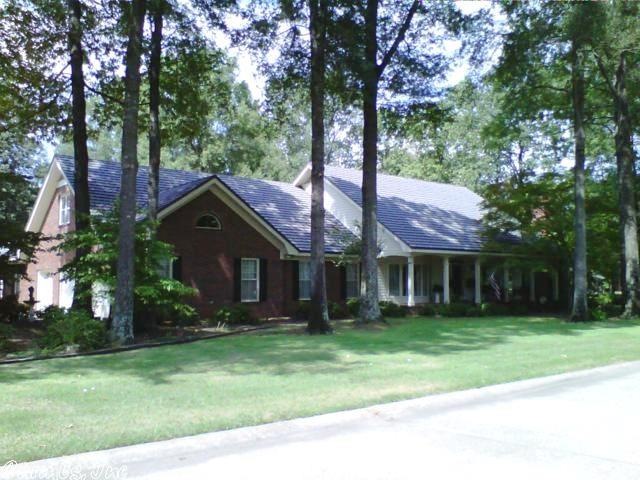
0 Shady Valley Conway, AR 72034
Downtown Conway NeighborhoodHighlights
- 0.78 Acre Lot
- Deck
- Traditional Architecture
- Julia Lee Moore Elementary School Rated A
- Multiple Fireplaces
- Wood Flooring
About This Home
As of May 2017Sold before listed.
Last Agent to Sell the Property
RE/MAX Elite Conway Branch Listed on: 03/01/2016

Last Buyer's Agent
Angela De Freitas
Keller Williams Realty Central
Home Details
Home Type
- Single Family
Est. Annual Taxes
- $3,295
Year Built
- Built in 1989
Lot Details
- 0.78 Acre Lot
- Fenced
- Landscaped
- Corner Lot
- Level Lot
HOA Fees
- $6 Monthly HOA Fees
Parking
- 3 Car Garage
Home Design
- Traditional Architecture
- Brick Exterior Construction
- Architectural Shingle Roof
Interior Spaces
- 5,948 Sq Ft Home
- 1-Story Property
- Built-in Bookshelves
- Ceiling Fan
- Multiple Fireplaces
- Wood Burning Fireplace
- Fireplace With Gas Starter
- Insulated Windows
- Insulated Doors
- Family Room
- Separate Formal Living Room
- Formal Dining Room
- Home Office
- Bonus Room
- Workshop
- Crawl Space
- Attic Floors
Kitchen
- Eat-In Kitchen
- Breakfast Bar
- Built-In Oven
- Electric Range
- Stove
- Microwave
- Dishwasher
- Trash Compactor
- Disposal
Flooring
- Wood
- Carpet
- Tile
Bedrooms and Bathrooms
- 3 Bedrooms
- Walk-In Closet
- Whirlpool Bathtub
- Walk-in Shower
Laundry
- Laundry Room
- Gas Dryer Hookup
Home Security
- Home Security System
- Fire and Smoke Detector
Eco-Friendly Details
- Energy-Efficient Insulation
Outdoor Features
- Deck
- Patio
Utilities
- Central Heating and Cooling System
- Underground Utilities
- Co-Op Electric
- Gas Water Heater
Community Details
- On-Site Maintenance
Similar Homes in Conway, AR
Home Values in the Area
Average Home Value in this Area
Property History
| Date | Event | Price | Change | Sq Ft Price |
|---|---|---|---|---|
| 05/12/2017 05/12/17 | Sold | $373,500 | 0.0% | $85 / Sq Ft |
| 04/12/2017 04/12/17 | Pending | -- | -- | -- |
| 03/01/2017 03/01/17 | For Sale | $373,500 | +18.6% | $85 / Sq Ft |
| 08/19/2016 08/19/16 | Sold | $315,000 | 0.0% | $90 / Sq Ft |
| 07/20/2016 07/20/16 | Pending | -- | -- | -- |
| 06/22/2016 06/22/16 | For Sale | $315,000 | -34.4% | $90 / Sq Ft |
| 06/01/2016 06/01/16 | Sold | $480,000 | -3.8% | $81 / Sq Ft |
| 05/02/2016 05/02/16 | Pending | -- | -- | -- |
| 03/01/2016 03/01/16 | For Sale | $499,000 | +71.2% | $84 / Sq Ft |
| 09/24/2015 09/24/15 | Sold | $291,500 | 0.0% | $88 / Sq Ft |
| 09/24/2015 09/24/15 | For Sale | $291,500 | -- | $88 / Sq Ft |
Tax History Compared to Growth
Agents Affiliated with this Home
-
Korry Garrett

Seller's Agent in 2017
Korry Garrett
Century 21 Sandstone Real Estate Group
(501) 269-0999
6 in this area
40 Total Sales
-
Elizabeth Parsley-Tucker

Seller's Agent in 2016
Elizabeth Parsley-Tucker
RE/MAX
(501) 730-4851
46 in this area
226 Total Sales
-
Stefanie Schrekenhofer-Dace

Seller's Agent in 2016
Stefanie Schrekenhofer-Dace
Arkansas Real Estate Collective, Conway Branch
(501) 428-3120
17 in this area
107 Total Sales
-
A
Buyer's Agent in 2016
Angela De Freitas
Keller Williams Realty Central
-
Wendy Ferguson

Buyer's Agent in 2016
Wendy Ferguson
NextHome Local Realty Group
(501) 514-5300
1 Total Sale
-
Zachary Saxion

Seller's Agent in 2015
Zachary Saxion
Moses Tucker Partners
(501) 376-6555
22 in this area
56 Total Sales
Map
Source: Cooperative Arkansas REALTORS® MLS
MLS Number: 16016250
- 13 Shady Valley Dr
- 1045 Edinburgh Dr
- 3300 Forsythia Dr
- 1130 Applewood Dr
- 18 Riviera Dr
- 3770 Prince St
- 1500 Winterbrook
- 10912 John Mason Dr
- 10916 John Mason Dr
- 11008 John Mason Dr
- 11000 John Mason Dr
- 11004 John Mason Dr
- 3237 College Ave
- 3801 W Tyler St
- 3955 College Ave
- 00 College Ave
- 1600 Winterbrook Dr
- 820 Hogan Ln
- 9 White Oak Dr
- 11 Red Oak Dr
