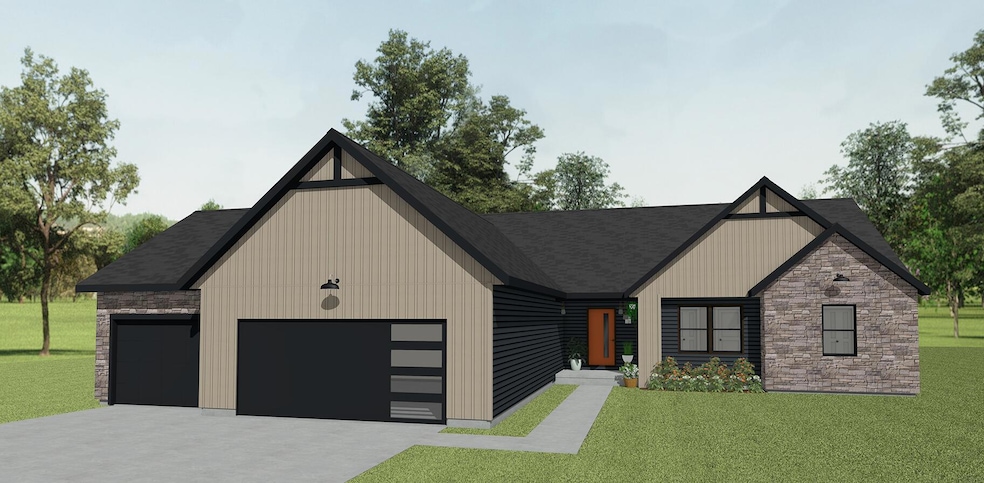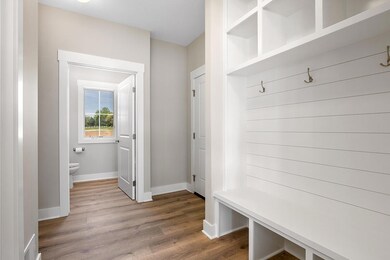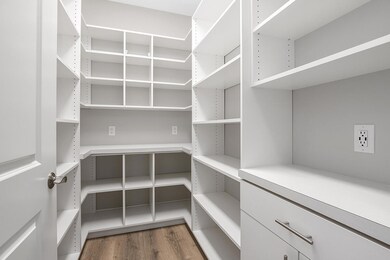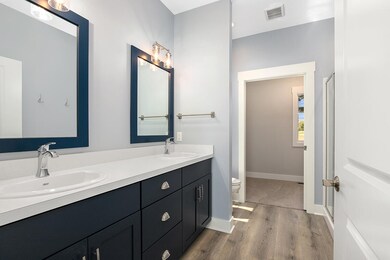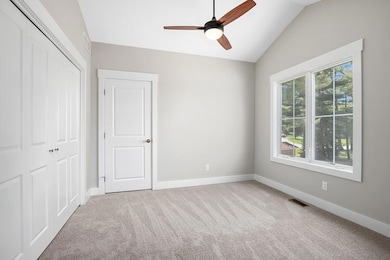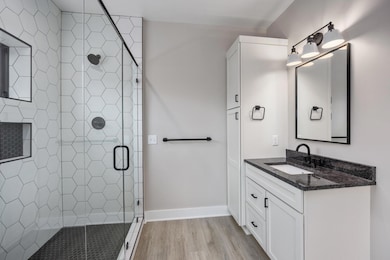0 Shagawa Trail Unit 25025882 Keene Township, MI 49331
Estimated payment $3,518/month
Highlights
- New Construction
- Wood Flooring
- Walk-In Pantry
- Cherry Creek Elementary School Rated A-
- Mud Room
- 3 Car Attached Garage
About This Home
VACANT LAND LISTING w/ TO BE BUILT**
Welcome to 3.44 acres of peaceful countryside in Keene Township, Lowell Schools. ready for your dream home. This listing includes Heartland Builder's Comstock floor plan with 1,904 sq ft of main floor living: 3 beds, 2.5 baths, a chef's kitchen with walk-in pantry, open living space, and a retreat-like owner's suite. Enjoy a 3-stall garage, modern exterior finishes, and a full basement with plans for a bed, bath, and large family room. Includes $10K appliance allowance, conventional septic, well, softener, and 200' asphalt drive. Build where serenity meets style.
** Please look at documents for land and builder description flyer
Home Details
Home Type
- Single Family
Est. Annual Taxes
- $892
Year Built
- Built in 2025 | New Construction
Lot Details
- 3.44 Acre Lot
- Lot Dimensions are 300x500x300x500
- Level Lot
Parking
- 3 Car Attached Garage
- Front Facing Garage
- Garage Door Opener
Home Design
- Proposed Property
- Brick Exterior Construction
- Shingle Roof
- Vinyl Siding
Interior Spaces
- 1,900 Sq Ft Home
- 1-Story Property
- Ceiling Fan
- Low Emissivity Windows
- Mud Room
- Natural lighting in basement
Kitchen
- Eat-In Kitchen
- Walk-In Pantry
- Oven
- Cooktop
- Microwave
- Freezer
- Dishwasher
Flooring
- Wood
- Laminate
Bedrooms and Bathrooms
- 3 Main Level Bedrooms
Laundry
- Laundry on main level
- Dryer
- Washer
Accessible Home Design
- Doors are 36 inches wide or more
Schools
- Murray Lake Elementary School
- Lowell Middle School
- Lowell Senior High School
Utilities
- Forced Air Heating and Cooling System
- Heating System Uses Propane
- Well
- Propane Water Heater
- Septic System
- High Speed Internet
- Cable TV Available
Community Details
- Built by Heartland Builders
- Laundry Facilities
Map
Home Values in the Area
Average Home Value in this Area
Property History
| Date | Event | Price | Change | Sq Ft Price |
|---|---|---|---|---|
| 08/12/2025 08/12/25 | Price Changed | $652,208 | -0.8% | $343 / Sq Ft |
| 07/02/2025 07/02/25 | Price Changed | $657,208 | -1.5% | $346 / Sq Ft |
| 06/03/2025 06/03/25 | For Sale | $667,208 | -- | $351 / Sq Ft |
Source: Southwestern Michigan Association of REALTORS®
MLS Number: 25025882
- 0 Shagawa Trail Unit 25013822
- 10677 Alamoe Dr
- 13959 Covered Bridge Rd NE
- 14157 Ike St NE Unit 9
- 9103 W Bluewater Hwy
- Sycamore Plan at Fallasburg - Woodland Series
- Sequoia Plan at Fallasburg - Woodland Series
- Redwood Plan at Fallasburg - Woodland Series
- Oakwood Plan at Fallasburg - Woodland Series
- Maplewood Plan at Fallasburg - Woodland Series
- Elmwood Plan at Fallasburg - Woodland Series
- Chestnut Plan at Fallasburg - Woodland Series
- Cedarwood Plan at Fallasburg - Woodland Series
- Whitby Plan at Fallasburg - Cottage Series
- Camden Plan at Fallasburg - Cottage Series
- Pentwater Plan at Fallasburg - Landmark Series
- Northport Plan at Fallasburg - Landmark Series
- Harbor Springs Plan at Fallasburg - Landmark Series
- Bay Harbor Plan at Fallasburg - Landmark Series
- 2020 Fallasburg Park Dr NE Unit 1
- 765 Hunt St
- 11731 Boulder Dr SE
- 11443 Boulder Dr E
- 5120 Gahan St NE
- 7590 Fulton St
- 1133 Yeomans St Unit 55
- 1133 Yeomans St Unit 130
- 7524 Fase St SE
- 145 Lafayette St Unit A
- 817 N Jefferson St Unit 817
- 2697 Mohican Ave SE
- 5985 Cascade Ridge SE
- 330 Stone Falls Dr SE
- 1040 Spaulding Ave SE
- 1030 Ada Place Dr SE Unit 1030
- 1118 Wellington St
- 1540 Central Park Dr
- 4608 Old Grand River Trail NE Unit 28
- 820 S Greenville West Dr
- 4630 Common Way Dr SE
