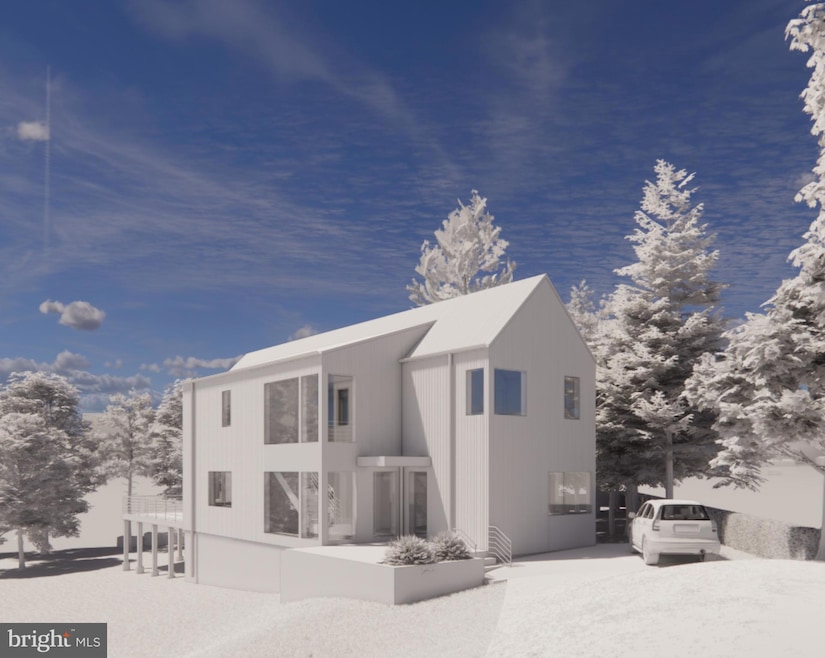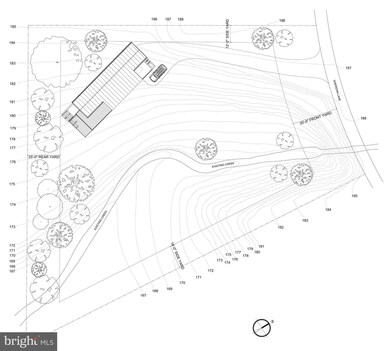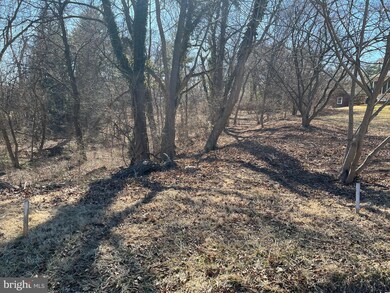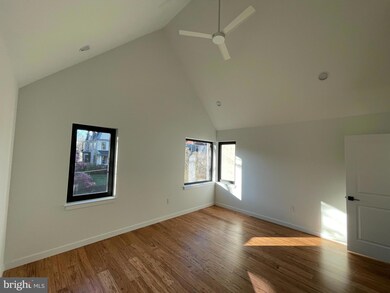
0 Sheridan Ln Unit PAMC2130926 West Norriton, PA 19403
Estimated payment $5,639/month
Highlights
- New Construction
- Contemporary Architecture
- Central Air
- 1.09 Acre Lot
- No HOA
- Property is in excellent condition
About This Home
A luxury lifestyle can be yours in the lovely Halford Tract neighborhood with this 3,750 square feet, 5 bedroom, 3.5 bath green, new construction home. Set over 100 feet back from the road, this home seamlessly combines sustainability with high end features and elegance. The open floor plan on the first floorboasts maximum comfort as well as ease of entertaining, while abundant oversized windows bring the outside in on this secluded one acre lot. Off the large kitchen, there is a convenient coffee nook that allows for independent cooking and prep/drink areas. A separate entrance for the main floor ensuite creates anopportunity for multi-generational living, an in-home business or an au pair suite! Upstairs find a generous sized Primary Bedroom Suite as well as three other nice sized bedrooms. The 2nd floor laundry room features a sink, folding space as well as abundant cabinetry for maximum storage to keep laundry and cleaning supplies inconspicuous. Downstairs, a nicely sized walkout lower level provides flexible space perfect for a teen hangout, man cave, or book club venue allowing the rest of the residents to carry on undisturbed. The low maintenance stucco and Hardie Board exterior allows for more time enjoying the beautiful, secluded yard. All this combined with a high-efficiency heat pump, energy recovery ventilator, low flow plumbing fixtures, LED lighting throughout and continuous insulation on the exterior perimeter of the walls and roof, will ensure a high-performance home with low utility bills. Pictures are of a similar home the builder just completed; renderings are for marketing purposes only. This home is built to order. Construction has not begun, so upgrades and customization are available to truly make this to your preferences. Property is also listed as a lot only, MLS ID # PAMC2131012
Home Details
Home Type
- Single Family
Est. Annual Taxes
- $1,726
Lot Details
- 1.09 Acre Lot
- Lot Dimensions are 125.00 x 0.00
- Property is in excellent condition
Parking
- Driveway
Home Design
- New Construction
- Contemporary Architecture
- Traditional Architecture
- Slab Foundation
- Asphalt Roof
Interior Spaces
- Property has 3 Levels
- Natural lighting in basement
- Laundry on upper level
Bedrooms and Bathrooms
Eco-Friendly Details
- Energy-Efficient Construction
Schools
- Norristown Area High School
Utilities
- Central Air
- Heat Pump System
- Electric Water Heater
Community Details
- No Home Owners Association
- Built by Suspros, LLC
- Halford Tract Subdivision
Listing and Financial Details
- Tax Lot 009
- Assessor Parcel Number 63-00-07855-002
Map
Home Values in the Area
Average Home Value in this Area
Property History
| Date | Event | Price | Change | Sq Ft Price |
|---|---|---|---|---|
| 04/07/2025 04/07/25 | For Sale | $995,000 | -- | -- |
Similar Homes in the area
Source: Bright MLS
MLS Number: PAMC2130926
- 0 Sheridan Ln Unit PAMC2131012
- 218 Forrest Ave
- 150 Forrest Ave
- 215 Hartranft Ave
- 110 Rosemont Ave
- 134 W Main St
- 463 Forrest Ave
- 0 Centre Unit 430 PAMC2099854
- 1220 W Lafayette St
- 1234 Oakwood Ave
- 125 Centre Ave Unit 125
- 1115 W Main St
- 1218 Tyler St
- 1200 Tyler St
- 311 Centre Ave Unit 311
- 1635 W Marshall W Marshall St
- 564 Hamilton St
- 417 Centre Ave
- 1014 W Main St
- 1022 W Lafayette St
- 1305 W Airy St
- 450 Forrest Ave
- 1221 W Main St
- 449 Hamilton St
- 529 Hamilton St Unit 2
- 1218 Tyler St
- 1105 W Main St
- 609 Hamilton St Unit B
- 1016 W Main St Unit 2
- 570 2ND FLOOR Noble St Unit 2
- 626 Noble St
- 731 W Lafayette St Unit 1
- 731 W Lafayette St Unit 2
- 835 W Marshall St Unit 6
- 835 W Marshall St Unit 3
- 835 W Marshall St Unit 2
- 833 W Marshall St Unit A
- 127 Haws Ave Unit 2
- 626 W Airy St Unit 2
- 832 Stanbridge St Unit 1






