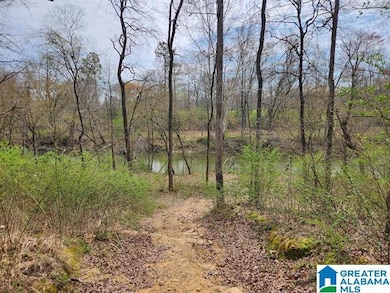NEW CONSTRUCTION
$20K PRICE DROP
Estimated payment $1,884/month
Total Views
9,206
3
Beds
2
Baths
1,700
Sq Ft
$176
Price per Sq Ft
Highlights
- Water Access
- Lake View
- Solid Surface Countertops
- Fishing
- Attic
- Covered Patio or Porch
About This Home
ALTOONA--SNEAD CITY LIMITS--Beautiful 3BR/2B home on .29ac lot. 1680 sq ft home--new construction, one level home. Ceramic tile and vinyl plank flooring. 2-car garage. One year builder's home warranty. What a deal at this price.
Home Details
Home Type
- Single Family
Year Built
- Built in 2025 | Under Construction
Lot Details
- 0.29 Acre Lot
- Interior Lot
- Irregular Lot
- Few Trees
Parking
- 2 Car Attached Garage
- Garage on Main Level
- Front Facing Garage
- Driveway
- Off-Street Parking
Home Design
- Slab Foundation
- Vinyl Siding
Interior Spaces
- 1,700 Sq Ft Home
- 1-Story Property
- Smooth Ceilings
- Ceiling Fan
- Recessed Lighting
- Double Pane Windows
- Window Treatments
- Dining Room
- Lake Views
- Pull Down Stairs to Attic
Kitchen
- Stove
- Built-In Microwave
- Dishwasher
- Kitchen Island
- Solid Surface Countertops
Flooring
- Tile
- Vinyl
Bedrooms and Bathrooms
- 3 Bedrooms
- Split Bedroom Floorplan
- Walk-In Closet
- 2 Full Bathrooms
- Bathtub and Shower Combination in Primary Bathroom
- Separate Shower
- Linen Closet In Bathroom
Laundry
- Laundry Room
- Laundry on main level
- Washer and Electric Dryer Hookup
Eco-Friendly Details
- ENERGY STAR/CFL/LED Lights
Outdoor Features
- Water Access
- Swimming Allowed
- Covered Patio or Porch
Schools
- Susan Moore Elementary And Middle School
- Susan Moore High School
Utilities
- Central Heating and Cooling System
- Heat Pump System
- Electric Water Heater
Community Details
- Fishing
Listing and Financial Details
- Visit Down Payment Resource Website
- Tax Lot 9
Map
Create a Home Valuation Report for This Property
The Home Valuation Report is an in-depth analysis detailing your home's value as well as a comparison with similar homes in the area
Home Values in the Area
Average Home Value in this Area
Property History
| Date | Event | Price | Change | Sq Ft Price |
|---|---|---|---|---|
| 04/24/2025 04/24/25 | Price Changed | $299,900 | -6.3% | $176 / Sq Ft |
| 04/23/2025 04/23/25 | For Sale | $319,900 | -- | $188 / Sq Ft |
Source: Greater Alabama MLS
Source: Greater Alabama MLS
MLS Number: 21416789
Nearby Homes
- 162 Sherwood Dr
- 111 Lindsey Ln
- 88779 Us Highway 278
- 500 Blackmon Dr
- 0 Braswell St Unit 3 21425800
- 123 River Bend Rd
- 119 River Bend Rd
- 117 River Bend Rd
- 115 River Bend Rd
- 113 River Bend Rd
- 109 River Bend Rd
- 107 River Bend Rd
- 104 River Bend Rd
- 100 River Bend Rd
- 102 River Bend Rd
- 103 River Bend Rd
- 147 Terrace View Dr
- 105 River Bend Rd
- 4470 Susan Moore Rd
- 9.10 acres Pleasant Grove Rd
- 603 Hudson Ave
- 1105 Head St
- 1266 N Main St
- 5522 Cedar Mill Dr
- 4812 Lloyd St
- 2692 U S 431
- 317 4th St SE
- 109 Tanna Hill St
- 7036 Val Monte Dr
- 604 Alexander Rd
- 104 1st Ave NE
- 44 8th St NW
- 2300 Deerman St
- 110 8th St NW
- 2500 Deerman St
- 2699 #204 Paddle Wheel Dr Unit 204
- 1329 Carlisle Ave
- 1316 Carlisle Ave
- 2699 Paddle Wheel Dr Unit 304
- 2699 - 101 Paddle Wheel Dr Unit 101


