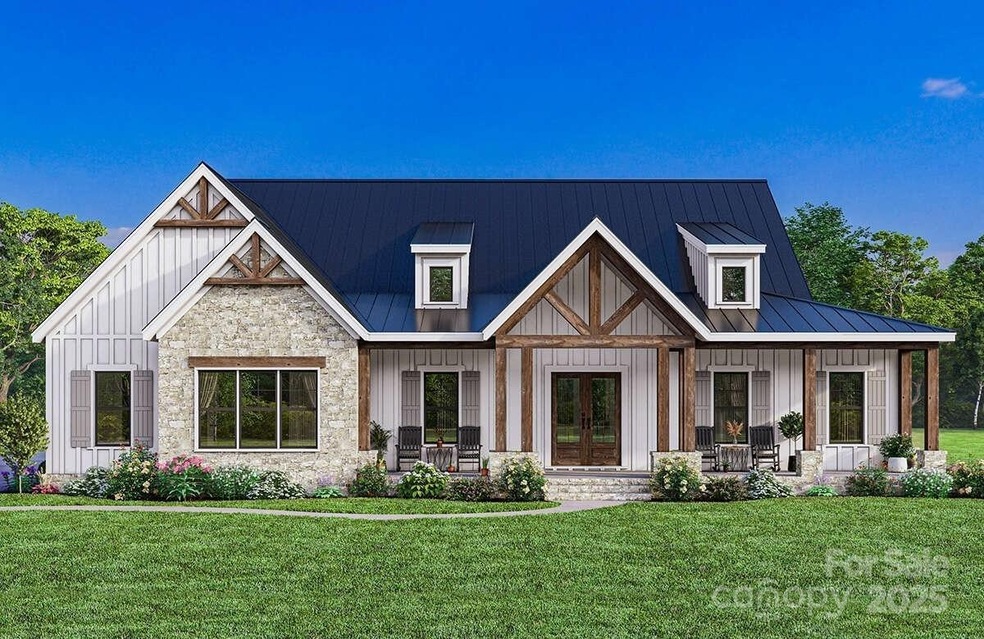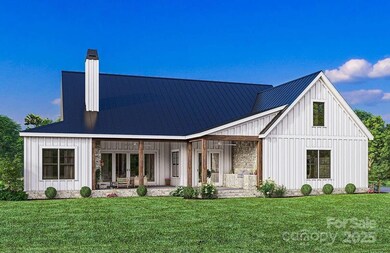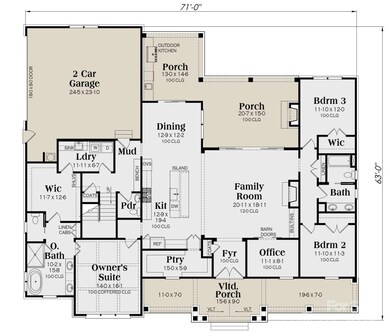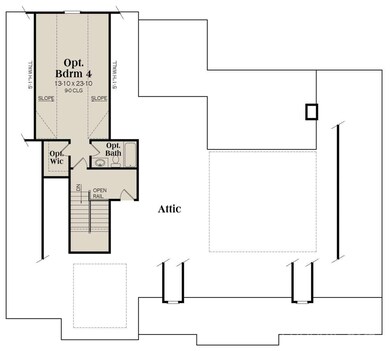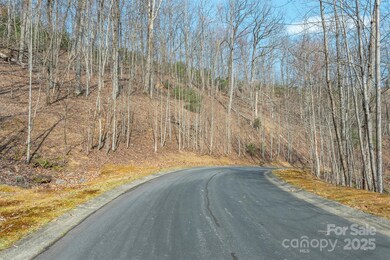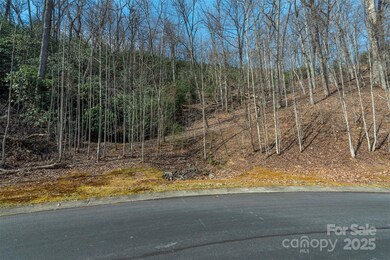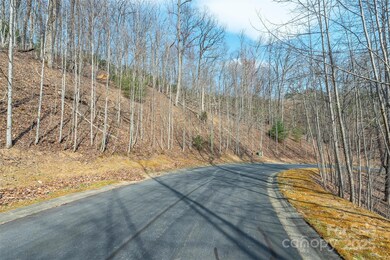0 Shining Rock Path Unit 11 CAR4243666 Horse Shoe, NC 28742
Estimated payment $8,755/month
Highlights
- New Construction
- Open Floorplan
- Modern Architecture
- Mills River Elementary School Rated A-
- Wooded Lot
- Screened Porch
About This Home
This is the Modern Farmhouse proposed custom build plan. The builder takes great pride in the quality and craftsmanship they provide when building a home for their clients. The home displayed is of the proposed build (photo is similar) and may not reflect the final home or pricing based upon decisions made regarding style, finishes, features or options. This is a beautiful gated subdivision with underground utilities and available natural gas. The club house is remote on 10+ acres along Mills River. Great for events, camping, barbecuing and fishing. Convenience is awesome being just approximately 5 minutes from Ingles Supermarket and a new Publix under construction, 10 minutes to Sierra Nevada Brewery, 15 minutes to the airport , 25 minutes to Hendersonville and Brevard and about 35 minutes to Downtown Asheville. Land available separately under MLS #4241143.
Listing Agent
Engel & Völkers Foothills Longtown Brokerage Email: trish.luzzi@evrealestate.com License #308410 Listed on: 04/16/2025

Co-Listing Agent
Engel & Völkers Foothills Longtown Brokerage Email: trish.luzzi@evrealestate.com License #309170
Home Details
Home Type
- Single Family
Year Built
- New Construction
Lot Details
- Sloped Lot
- Wooded Lot
- Property is zoned R-3
HOA Fees
- $124 Monthly HOA Fees
Parking
- 2 Car Attached Garage
Home Design
- Modern Architecture
- Metal Roof
- Stone Siding
- Hardboard
Interior Spaces
- Open Floorplan
- Gas Fireplace
- Insulated Windows
- Insulated Doors
- Entrance Foyer
- Family Room with Fireplace
- Screened Porch
- Crawl Space
- Laundry Room
Kitchen
- Walk-In Pantry
- Kitchen Island
Flooring
- Tile
- Vinyl
Bedrooms and Bathrooms
- Walk-In Closet
Outdoor Features
- Fireplace in Patio
Schools
- Mills River Elementary School
- Rugby Middle School
- West Henderson High School
Utilities
- Central Heating and Cooling System
- Heat Pump System
- Underground Utilities
- Well Required
- Septic Needed
- Fiber Optics Available
Community Details
- Ipmk Property Management Association, Phone Number (828) 650-6875
- Built by Heartwood Builders
- Homestead At Mills River Subdivision, Modern Farmhouse Floorplan
- Mandatory home owners association
Listing and Financial Details
- Assessor Parcel Number 9611-74-8854
Map
Home Values in the Area
Average Home Value in this Area
Property History
| Date | Event | Price | List to Sale | Price per Sq Ft |
|---|---|---|---|---|
| 07/03/2025 07/03/25 | Price Changed | $1,374,225 | -14.2% | $455 / Sq Ft |
| 04/16/2025 04/16/25 | For Sale | $1,601,000 | -- | $531 / Sq Ft |
Source: Canopy MLS (Canopy Realtor® Association)
MLS Number: 4243666
- 0 Shining Rock Path Unit 12 CAR4241175
- 0 Shining Rock Path Unit 12 CAR4243667
- 0 Shining Rock Path Unit 11
- 80 Buckhead Trail Unit 27
- 99999 Shining Rock Path
- 99999 Shining Rock Path Unit 69
- 567 Shining Rock Path
- 559 Shining Rock Path
- 99999 Mills River Way Unit 108
- 99999 Mills River Way Unit Lot 107
- 000 Mills River Way Unit 101
- 1094 Mills River Way Unit 46
- 1114 Mills River Way
- 1018 Mills River Way
- Lot 85-R N Running Deer Trail
- 99999 Running Deer Trail Unit 80
- 00 Caddis Ln Unit 94
- 99999 Caddis Ln Unit 92
- 99999 Caddis Ln Unit Lot 91
- Lot Unit 94 Caddis Ln
- 345 Ray Hill Rd
- 2253 Jeffress Rd
- 10 White Birch Dr
- 160 Fairway Falls Rd
- 8 Duncan Ln
- 4155 Turnpike Rd
- 4155 Turnpike Rd Unit 1
- 2224 Brevard Rd Unit ID1234557P
- 4 Bramble Ct
- 102 Arbor Ln
- 363 Lagoon Rd
- 29 Kaylor Dr
- 4501 Cove Loop Rd
- 1175 Kilpatrick Rd
- 83 Birkshire Way
- 260 Amethyst Cir
- 120 Rockberry Way
- 200 Park Blvd S
- 170 Rockberry Way Unit ID1319157P
- 1000 Flycatcher Way
