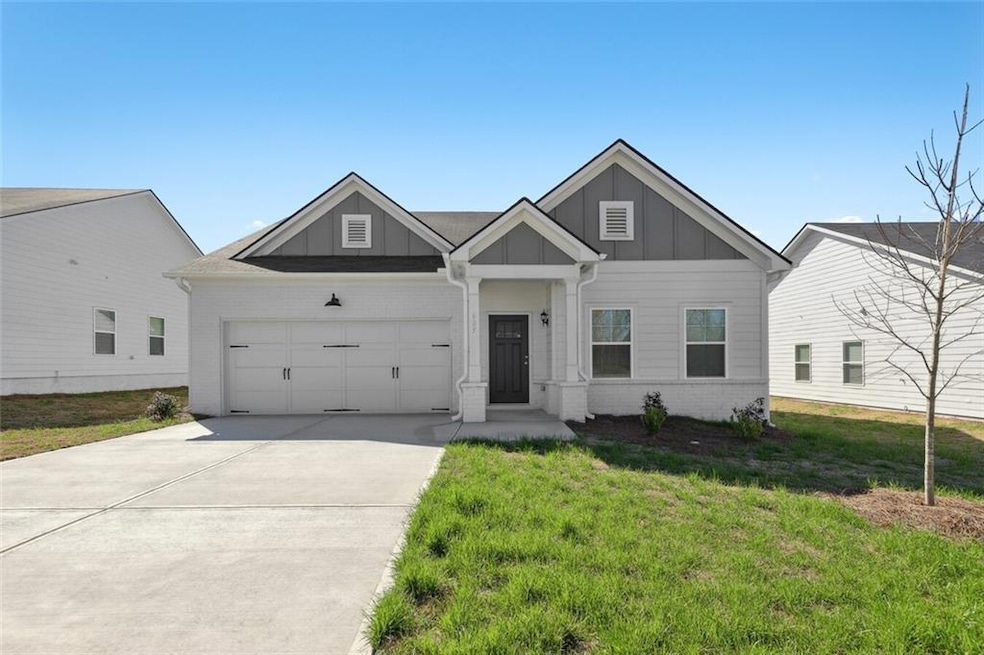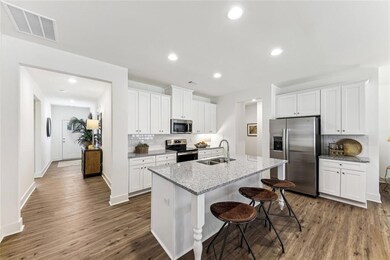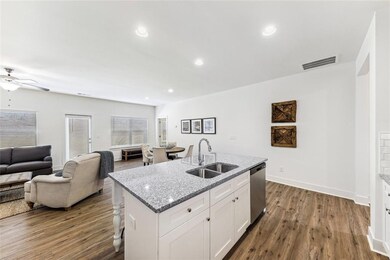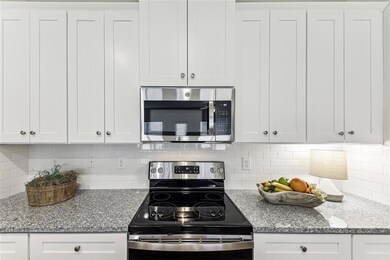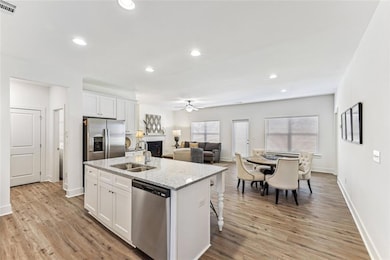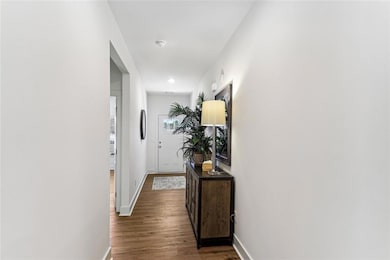Offering 1 month FREE! Multiple floor plans available. Days on Market accrued is not specific to this current plan listed. Prices, promotions, and availability are subject to change. Contact the community beforehand directly and mention The Apartment Brothers.
If you’re looking for a slower pace of life, Calhoun-Gordon County is for you! Located almost exactly halfway between Atlanta and Chattanooga. With six exits off Interstate 75, our community offers travelers easy access to destination shopping, outdoor adventures, historical sites and celebrations, annual street fairs, arts and culture, and enough dining choices to satisfy most any palate. Two local theaters operate in the downtown district and a brand-new live music venue just opened on Wall Street. Music lovers can revel in the voice of Roland Hayes and tour a small museum celebrating his barrier-breaking career at the Harris Arts Center.
Civil War buffs travel to Calhoun area for the annual Battle of Resaca Reenactment in May, and throughout the year to visit the historic battlefields. Historians also enjoy touring New Echota and learning the history of the Cherokee Nation and its former capital.
North Pointe is offering new ranch style floor plans. With 3 beds, 2 bathrooms. In true Rocklyn style, and easy maintenance, homes feature LVP on the main floor. The owners’ bath features a shower with a tiled floor. North Pointe’s single-family homes are renting from the $1,600’s.
Join our VIP list to receive all the latest updates about North Pointe.

