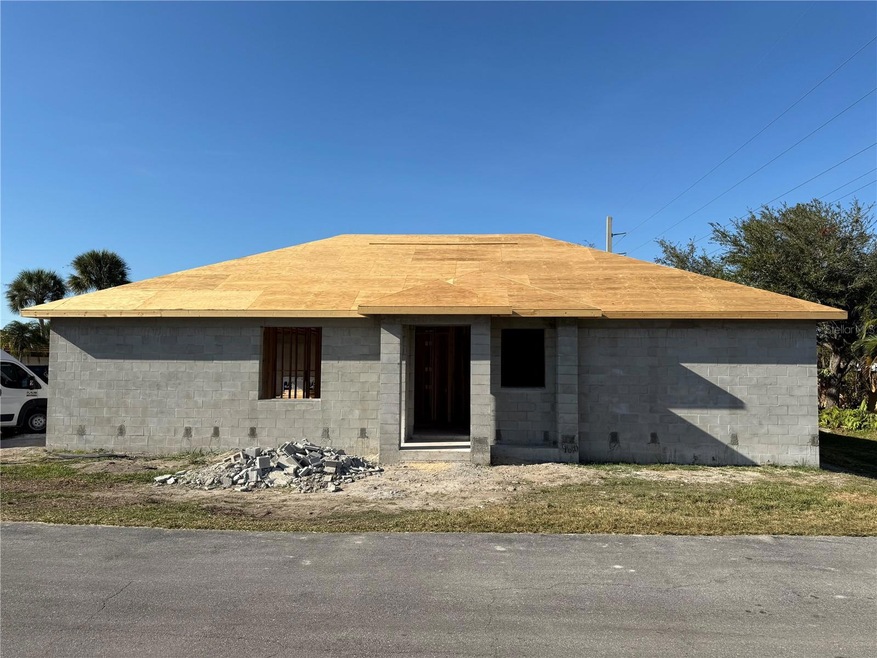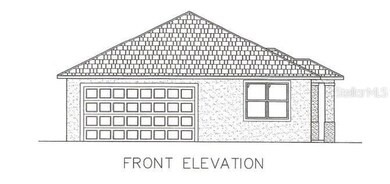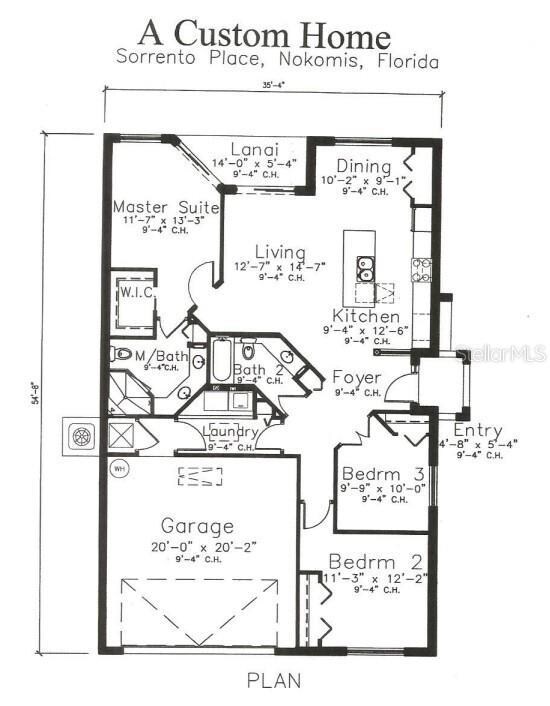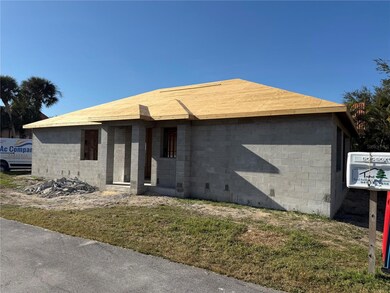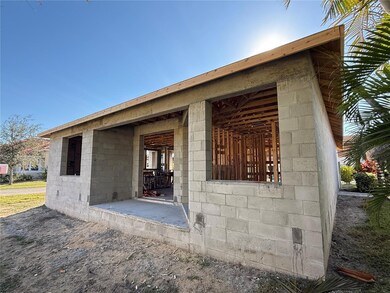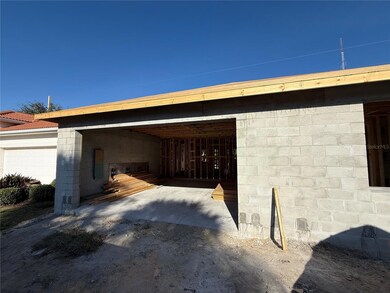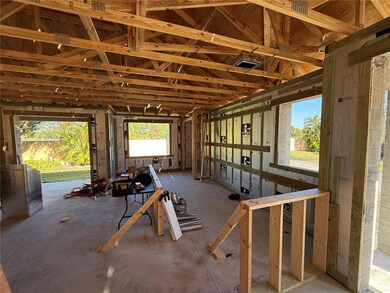0 Sorrento Unit MFRN6138281 Nokomis, FL 34275
Estimated payment $2,593/month
Highlights
- New Construction
- Open Floorplan
- Stone Countertops
- Laurel Nokomis School Rated A-
- Main Floor Primary Bedroom
- 2 Car Attached Garage
About This Home
Pre-Construction. To be built. Custom Built Corner Lot Home West of 41!
Don’t miss your chance to own a brand-new, custom-built home just minutes from the beach! This thoughtfully designed 3-bedroom, 2-bathroom home features an open concept floor plan with 1,400 sq ft of living space and nearly 2,000 sq ft total. Highlights include impact glass windows, durable tile flooring throughout, quartz countertops and a stylish tile roof. The owner’s suite offers a walk-in closet and a private bath, while the separate laundry room adds everyday convenience. A spacious 2-car garage completes the layout. Located on a desirable corner lot in a community where HOA is only $177/month and covers common ground maintenance, pool maintenance, road upkeep and insurance. Owners of properties in Sorrento Place are allowed to rent a boat slip at the Sorrento South Boat Basin.
Live close to the beach, west of 41, in a home tailored to your lifestyle!
Listing Agent
PELICAN REALTY CORP Brokerage Phone: 941-270-2650 License #3340205 Listed on: 04/04/2025
Home Details
Home Type
- Single Family
Est. Annual Taxes
- $467
Year Built
- Built in 2025 | New Construction
Lot Details
- 3,954 Sq Ft Lot
- Southwest Facing Home
- Property is zoned RMF2
HOA Fees
- $177 Monthly HOA Fees
Parking
- 2 Car Attached Garage
Home Design
- Home in Pre-Construction
- Home is estimated to be completed on 12/31/25
- Slab Foundation
- Tile Roof
- Block Exterior
Interior Spaces
- 1,399 Sq Ft Home
- Open Floorplan
- Living Room
- Tile Flooring
- Laundry Room
Kitchen
- Range
- Microwave
- Dishwasher
- Stone Countertops
- Solid Wood Cabinet
Bedrooms and Bathrooms
- 3 Bedrooms
- Primary Bedroom on Main
- Walk-In Closet
- 2 Full Bathrooms
Schools
- Laurel Nokomis Elementary School
- Laurel Nokomis Middle School
- Venice Senior High School
Additional Features
- Exterior Lighting
- Central Heating and Cooling System
Community Details
- John Dial Association, Phone Number (941) 922-3391
- Built by Trend Building & Development
- Sorrento Place Community
- Sorrento Place 1 Subdivision
Listing and Financial Details
- Visit Down Payment Resource Website
- Tax Lot unit 3
- Assessor Parcel Number 0166084003
Map
Home Values in the Area
Average Home Value in this Area
Property History
| Date | Event | Price | List to Sale | Price per Sq Ft |
|---|---|---|---|---|
| 04/04/2025 04/04/25 | For Sale | $450,000 | -- | $322 / Sq Ft |
Source: Stellar MLS
MLS Number: N6138281
- 453 Lazy Shore Dr
- 449 Lazy Shore Dr
- Grenada Plan at Tiburon
- Bermuda Plan at Tiburon
- Barbados Plan at Tiburon
- Anastasia Plan at Tiburon
- Bahama Plan at Tiburon
- Saint Vincent Plan at Tiburon
- Java Plan at Tiburon
- Amelia Plan at Tiburon
- 7020 Foxboro Way
- 160 Shady Edge Loop
- 168 Shady Edge Loop
- 156 Shady Edge Loop
- 152 Shady Edge Loop
- 7013 Foxboro Way
- 15537 Foxtail Ln
- 7009 Foxboro Way
- 7044 Foxboro Way
- 144 Shady Edge Loop
- 534 Sun Chaser Dr
- 2308 Falcon Trace Ln
- 2319 Falcon Trace Ln
- 5844 Ocean Isle Dr
- 14586 Mossy Pine Ct
- 1578 Vermeer Dr
- 14560 Eagle Branch Dr
- 2300 Laurel Rd E
- 14389 Eagle Branch Dr
- 108 Soliera St
- 124 Soliera St
- 645 Maraviya Blvd
- 641 Coral Dr
- 15560 Render Way
- 309 Palestro St
- 6075 Sawgrass Lake Ct
- 5600 Semolino St
- 15092 Ginetti St
- 14672 Misty Pond Loop
- 5825 Biscotti St
