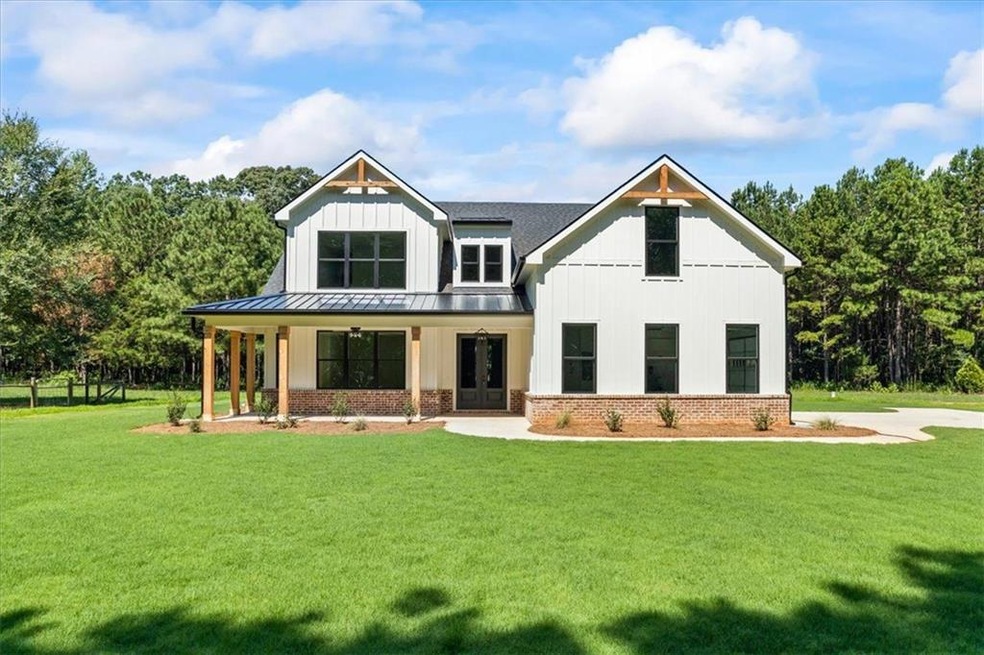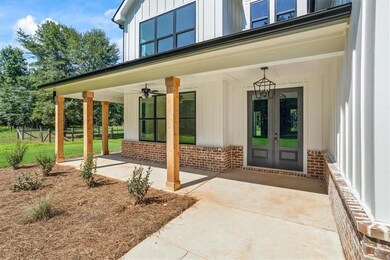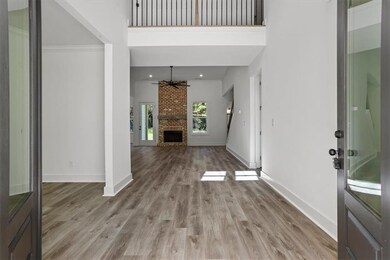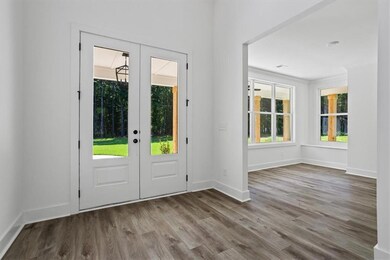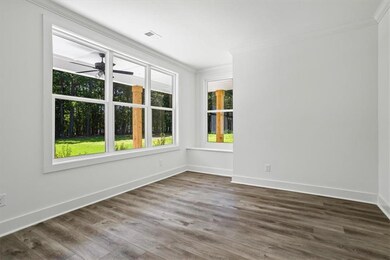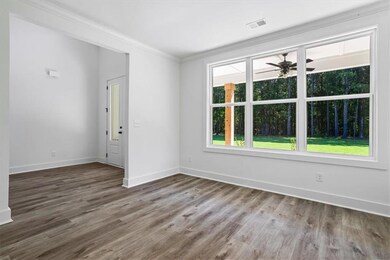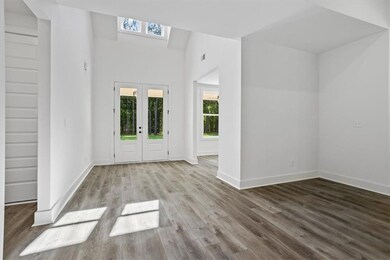0 Spears Ln Unit 7638000 Mansfield, GA 30055
Estimated payment $3,012/month
Highlights
- New Construction
- 3.6 Acre Lot
- Main Floor Primary Bedroom
- Eastside High School Rated A-
- Craftsman Architecture
- Walk-In Pantry
About This Home
Stock photos for visualization purposes! Have you dreamed of building your custom home? Here is your chance, Rockin' L Homes is pre-selling this lot to allow customization. You have time to pick your colors, cabinets, finishes, flooring, and so much more. Reach out today to find out what features are available. Let’s start building! This home will feature 4 bedrooms, 2.5 baths with room to upgrade to 3.5 baths. Master is on the main. As you enter the home, you will immediately notice the open concept and tall ceilings making this home feel so spacious! The kitchen will be a dream, with large island perfect for entertaining, all appliances are stainless steel and include a black cooktop, vent hood, built in microwave and built in oven and dishwasher. This kitchen also has ample amount of cabinets. There is also a large walk-in pantry. Builders standard includes Beautiful, quartz countertops throughout an LVP flooring. As we go to the owner suite on Main, let’s talk about the beautifully designed owner’s bathroom with soaking tub and floor to ceiling, spacious tiled, shower, double vanity, and separate toilet room, also the owners walk-in closet does not disappoint on space. Upstairs, you will find 3 additional bedrooms, all perfect size for family or guest. Guest bathroom features double sinks and tub shower combo. Now let’s go outside and have a look at this open lot on 3.6 acres, you will have a covered patio right off of the living room, which is perfect for your barbecues. This lot has a country feel but close to the city if you need to be. Don’t miss your chance to design your next home! Building completion will take 5 to 6 months once we have an executed contract could be sooner depending on permits and weather. Ask about upgrades list and builder incentives.
Home Details
Home Type
- Single Family
Est. Annual Taxes
- $737
Year Built
- Built in 2025 | New Construction
Lot Details
- 3.6 Acre Lot
- Level Lot
- Open Lot
Parking
- 2 Car Attached Garage
Home Design
- Craftsman Architecture
- Traditional Architecture
- Brick Exterior Construction
- Slab Foundation
- Composition Roof
- HardiePlank Type
Interior Spaces
- 2,750 Sq Ft Home
- 2-Story Property
- Tray Ceiling
- Ceiling Fan
- Double Pane Windows
- Family Room with Fireplace
- Formal Dining Room
Kitchen
- Walk-In Pantry
- Self-Cleaning Oven
- Electric Cooktop
- Microwave
- Dishwasher
- Kitchen Island
Bedrooms and Bathrooms
- 4 Bedrooms | 1 Primary Bedroom on Main
- Walk-In Closet
- Dual Vanity Sinks in Primary Bathroom
- Separate Shower in Primary Bathroom
- Soaking Tub
Laundry
- Laundry Room
- Laundry in Hall
Home Security
- Carbon Monoxide Detectors
- Fire and Smoke Detector
Outdoor Features
- Patio
Schools
- Mansfield Elementary School
- Indian Creek Middle School
- Eastside High School
Utilities
- Central Heating and Cooling System
- Septic Tank
- Phone Available
- Cable TV Available
Listing and Financial Details
- Assessor Parcel Number 0119A00000006000
Map
Home Values in the Area
Average Home Value in this Area
Property History
| Date | Event | Price | List to Sale | Price per Sq Ft |
|---|---|---|---|---|
| 08/24/2025 08/24/25 | For Sale | $559,900 | -- | $204 / Sq Ft |
Source: First Multiple Listing Service (FMLS)
MLS Number: 7638000
- 0 Wisteria Ln Unit TRACT 3 10492910
- 0 Wisteria Ln Unit TRACT 1 10561208
- 0 Wisteria Ln Unit TRACT 1 10493556
- 505 Dukes Rd
- 1893 Gaithers Rd
- 4 County Line Rd
- 833 Bearcreek Trail
- 402 Savannah Dr
- 2080 Georgia 11
- 26 Loyd Cemetery Rd
- 5 Loyd Cemetery Rd
- 3009 Georgia 11
- 105 Brookhollow Way
- 50 AC Sewell Rd
- 1042 Woodlawn Rd
- 1098 Woodlawn Rd
- 847 James Benton Rd
- 670 Mill Pond Rd
- 540 Benton Rd
- 556 Benton Rd
- 100 5 Oaks Dr
- 120 Myrtle Grove Ln
- 70 Mabry Farms Ct
- 21 Willow Woods Rd
- 20 Willow Woods Rd
- 85 Thrasher Way
- 344 Piper Rd
- 95 Sagebrush Trail
- 30 Rosemoore Dr
- 371 Amelia Ln
- 372 Amelia Ln
- 480 Amelia Ln
- 744 Ashby Ct
- 730 Ashby Ct
- 15 Cedar Creek Dr
- 150 Kay Cir
- 160 Pine Ridge Rd
- 10544 Highway 36
- 7702 Fawn Cir
- 13106 Vista Dr
