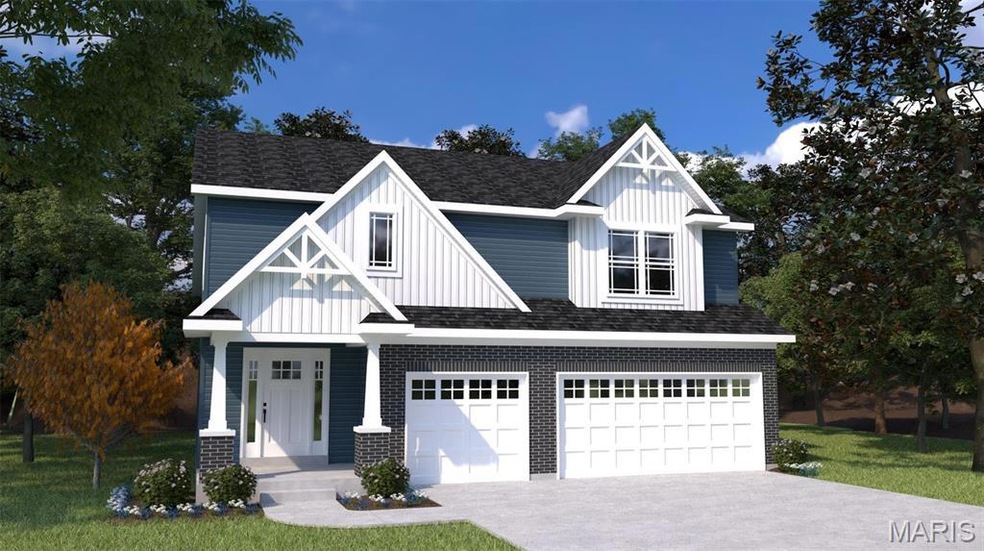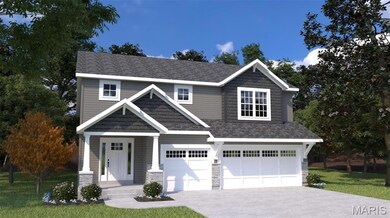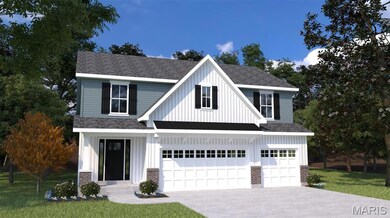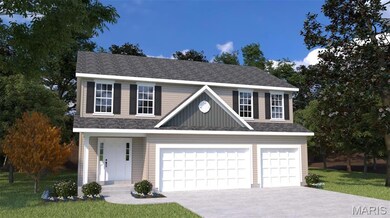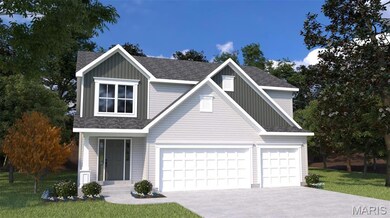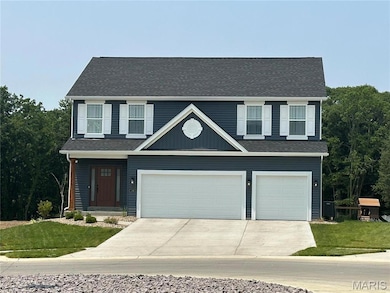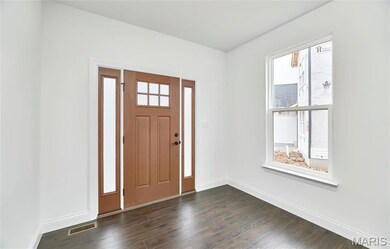0 Spruce (Alder Creek) Unit MAR23069105 Wright City, MO 63390
Estimated payment $2,526/month
Highlights
- New Construction
- Traditional Architecture
- Great Room
- Open Floorplan
- Loft
- Granite Countertops
About This Home
Welcome to Houston Homes, LLC! The Spruce is our largest 1.5 story plan offering 2,526 sf w 4 beds, 2-1/2 baths, 2 walk-in closets & standard 3 car garage. Impressive list of standard features include: GRANITE kitchen counters, full sod yard w professional landscaping, 10 yr foundation leakage warranty, architectural shingles, stainless steel appliances (including built in microwave, dishwasher & smooth top range), PestShield system, tilt in Pella windows & patio slider, adult height vanity & shower w/ seat in Master Bath, enclosed soffit/fascia, all wood kitchen cabinets of dovetail construction w soft close doors and drawers, 50 gallon water heater, upgraded insulation, sump pit/pump, coach lights at standard 3 car garage & more. Personalize color and finish selections at our Winghaven Design Center. Previews available. Optional finished lower level available - adds 1x bed, full bath, rec room, unfinished storage area.
Build a Houston Home. Build a Better Home for a Better Price.
Home Details
Home Type
- Single Family
Parking
- 3 Car Attached Garage
Home Design
- New Construction
- Home to be built
- Traditional Architecture
- Composition Roof
- Vinyl Siding
Interior Spaces
- 2,526 Sq Ft Home
- 1.5-Story Property
- Open Floorplan
- Insulated Windows
- Tilt-In Windows
- Sliding Doors
- Panel Doors
- Entrance Foyer
- Great Room
- Breakfast Room
- Combination Kitchen and Dining Room
- Loft
Kitchen
- Eat-In Kitchen
- Electric Oven
- Electric Range
- Microwave
- Dishwasher
- Stainless Steel Appliances
- Kitchen Island
- Granite Countertops
- Disposal
Flooring
- Carpet
- Vinyl
Bedrooms and Bathrooms
- 4 Bedrooms
- Walk-In Closet
Laundry
- Laundry Room
- Laundry on main level
Unfinished Basement
- Basement Fills Entire Space Under The House
- Basement Ceilings are 8 Feet High
- Sump Pump
- Basement Window Egress
Schools
- Wright City East/West Elementary School
- Wright City Middle School
- Wright City High School
Utilities
- Central Air
- Heating System Uses Natural Gas
- Gas Water Heater
Community Details
- Built by Houston Homes, LLC
- Common Area
Listing and Financial Details
- Home warranty included in the sale of the property
Map
Home Values in the Area
Average Home Value in this Area
Property History
| Date | Event | Price | List to Sale | Price per Sq Ft |
|---|---|---|---|---|
| 02/17/2025 02/17/25 | Price Changed | $402,900 | +3.6% | $160 / Sq Ft |
| 12/02/2024 12/02/24 | Price Changed | $388,900 | +2.4% | $154 / Sq Ft |
| 11/20/2023 11/20/23 | For Sale | $379,900 | -- | $150 / Sq Ft |
Source: MARIS MLS
MLS Number: MIS23069105
- 0 Ash (Alder Creek) Unit MAR23069094
- 0 Hazel (Alder Creek) Unit MAR24025194
- 0 Hickory (Alder Creek) Unit MAR23069092
- 0 Magnolia (Alder Creek) Unit MAR23069075
- 0 Lilac (Alder Creek) Unit MAR23069080
- 0 Blossom (Alder Creek) Unit MAR23069091
- 0 Laurel III (Alder Creek) Unit MAR23069067
- 0 Laurel III (Alder Creek) Unit MAR23069046
- 0 Sequoia-Alder Creek Unit MAR23069099
- 0 Acorn (Alder Creek) Unit MAR23069064
- 0 Hawthorn (Alder Creek) Unit MAR23069071
- 515 Mountain Dr
- 0 Holly (Alder Creek) Unit MAR23069102
- 604 Ashburn Dr
- 23001 Abrolate Rd
- 217 Kerland Dr
- 28374 State Highway F Unit 482
- Winston Plan at Serenity Woods - Designer Collection
- Wesley Plan at Serenity Woods - Maple Street Collection
- DaVinci Plan at Serenity Woods - Maple Street Collection
- 1401 Northridge Place
- 2 Spring Hill Cir
- 100 Parkview Dr
- 411 Split Rail Dr
- 140 Liberty Valley Dr
- 25 Landon Way Ct
- 29 Brookfield Ct
- 17 Brookfield Ct
- 201 Roanoke Dr
- 48 Huntleigh Park Ct
- 2300 Donna Maria Dr Unit B
- 510 Cherry St
- 1145 Marathon Dr
- 6395 Cedar Hill Ln
- 505-525 Dogleg Ct
- 4303 Broken Rock Dr
- 615 Grayhawk Cir
- 310 Woodson Trail Dr
- 1684 Woods Mill Dr
- 1720 Woods Mill Dr
