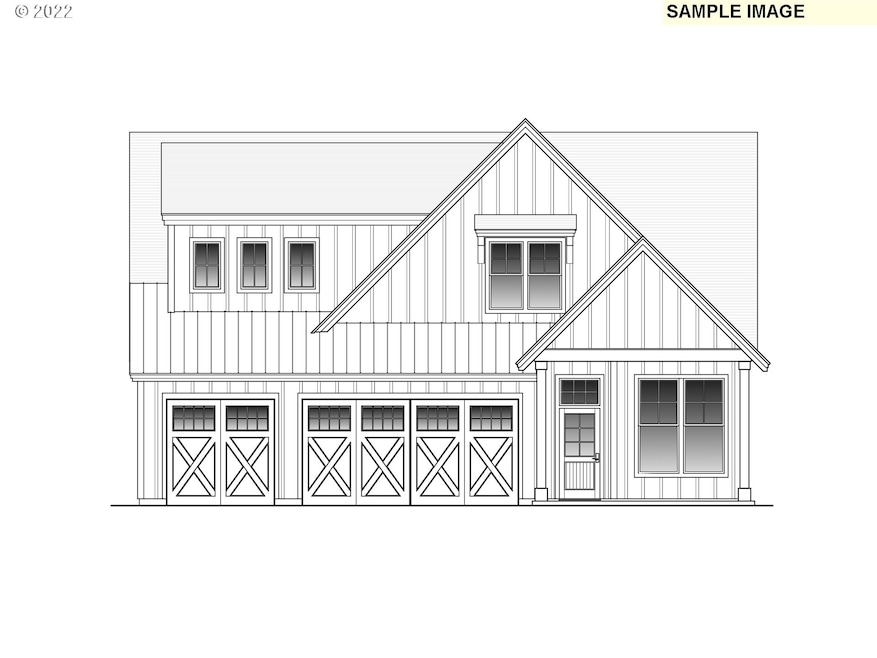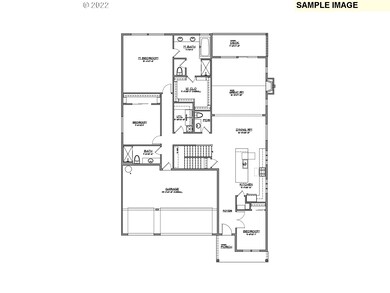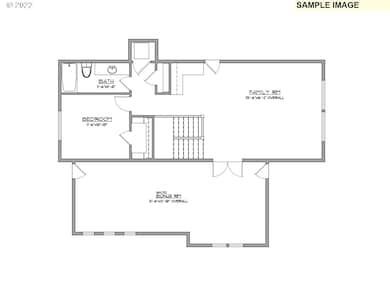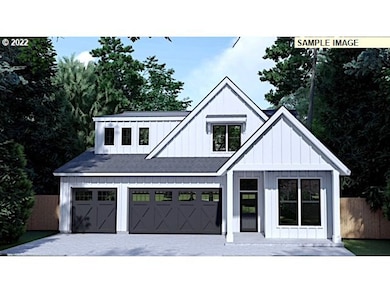PENDING
NEW CONSTRUCTION
$119K PRICE INCREASE
0 Spruce St Unit 3 22604069 Tigard, OR 97223
Estimated payment $6,265/month
Total Views
13,836
5
Beds
3.5
Baths
3,250
Sq Ft
$307
Price per Sq Ft
Highlights
- Under Construction
- Vaulted Ceiling
- Main Floor Primary Bedroom
- Deck
- Engineered Wood Flooring
- Farmhouse Style Home
About This Home
Modern Farmhouse that offers modern touches and smooth lines with a neutral color scheme. Multi-generational floor plan with 3 beds on the main level including primary. Premium quality finishes throughout with the ability for the buyer to make their own selections. The massive family and bonus room upstairs, along with a bedroom and full bath, give you unlimited options. Conveniently located on the south side of Spruce St. east of 80th Ave. There are 2 lots available with this design/floor plan. Seller is a licensed agent.
Home Details
Home Type
- Single Family
Year Built
- Built in 2023 | Under Construction
Lot Details
- Fenced
- Level Lot
Parking
- 3 Car Attached Garage
- Garage on Main Level
- Garage Door Opener
- Driveway
- Off-Street Parking
Home Design
- Farmhouse Style Home
- Composition Roof
- Board and Batten Siding
- Lap Siding
- Cement Siding
- Concrete Perimeter Foundation
Interior Spaces
- 3,250 Sq Ft Home
- 2-Story Property
- Vaulted Ceiling
- Gas Fireplace
- Double Pane Windows
- Family Room
- Living Room
- Dining Room
- Bonus Room
- First Floor Utility Room
- Utility Room
- Crawl Space
Kitchen
- Free-Standing Gas Range
- Plumbed For Ice Maker
- Dishwasher
- Stainless Steel Appliances
- Kitchen Island
- Quartz Countertops
- Tile Countertops
- Disposal
Flooring
- Engineered Wood
- Tile
Bedrooms and Bathrooms
- 5 Bedrooms
- Primary Bedroom on Main
- Walk-in Shower
Accessible Home Design
- Accessible Full Bathroom
- Accessible Hallway
- Accessibility Features
- Level Entry For Accessibility
- Accessible Entrance
- Accessible Parking
Outdoor Features
- Deck
- Covered Patio or Porch
Schools
- Metzger Elementary School
- Fowler Middle School
- Tigard High School
Utilities
- No Cooling
- Forced Air Heating System
- Heating System Uses Gas
Community Details
- No Home Owners Association
- Spruce Terrace Subdivision
Listing and Financial Details
- Builder Warranty
- Home warranty included in the sale of the property
- Assessor Parcel Number New Construction
Map
Create a Home Valuation Report for This Property
The Home Valuation Report is an in-depth analysis detailing your home's value as well as a comparison with similar homes in the area
Home Values in the Area
Average Home Value in this Area
Property History
| Date | Event | Price | List to Sale | Price per Sq Ft |
|---|---|---|---|---|
| 05/16/2024 05/16/24 | Pending | -- | -- | -- |
| 04/15/2024 04/15/24 | Price Changed | $999,000 | +5.7% | $307 / Sq Ft |
| 11/14/2023 11/14/23 | Price Changed | $945,000 | +1.1% | $291 / Sq Ft |
| 01/30/2023 01/30/23 | Price Changed | $935,000 | +6.3% | $288 / Sq Ft |
| 11/04/2022 11/04/22 | For Sale | $880,000 | -- | $271 / Sq Ft |
Source: Regional Multiple Listing Service (RMLS)
Source: Regional Multiple Listing Service (RMLS)
MLS Number: 22604069
Nearby Homes
- 8026 SW Pine St
- 10534 SW 80th Ave
- 10900 SW 76th Place Unit 43
- 10900 SW 76th Place Unit 9
- 10345 SW 80th Ave
- 11305 SW 79th Ave
- 8009 SW Mapleleaf St
- 11047 SW Legacy Oak Way
- 10910 SW 74th Ave
- 11215 SW Hall Blvd
- 11185 SW Hall Blvd
- 8826 SW Spruce St
- 10442 SW Akilean Terrace Unit 43
- 10450 SW Akilean Terrace Unit 45
- 10420 SW Akilean Terrace
- 10010 SW Hall Blvd Unit 5
- 10010 SW Hall Blvd Unit 14
- 10125 SW 72nd Ave
- 10482 SW 90th Ave
- 10022 SW 72nd Ave




