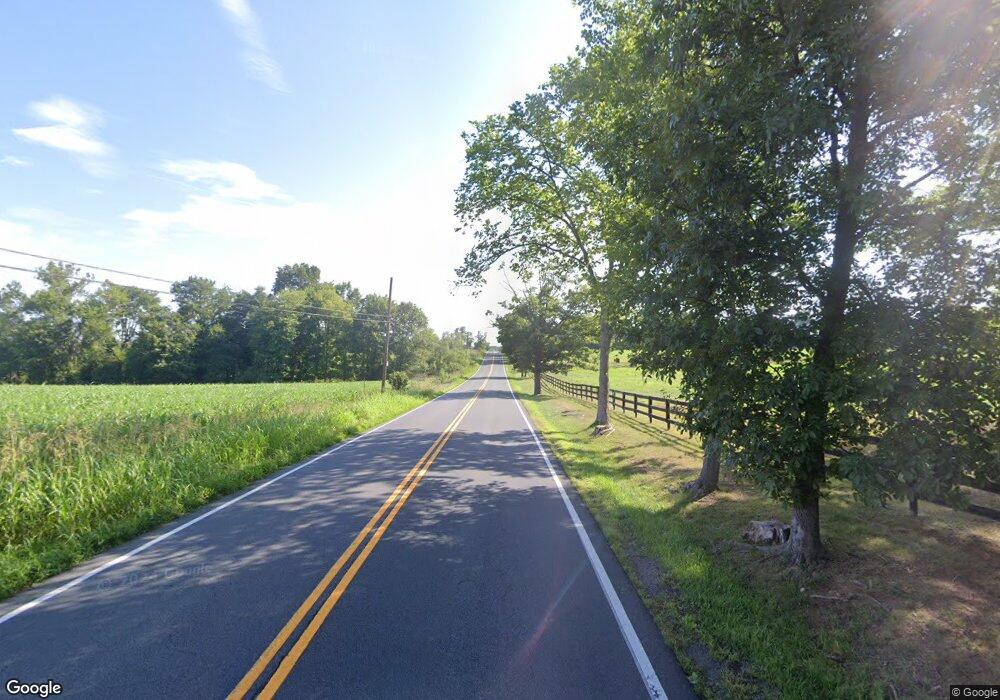0 St Louis Rd Unit VALO2076704 Middleburg, VA 20117
4
Beds
4
Baths
3,700
Sq Ft
12.47
Acres
About This Home
This home is located at 0 St Louis Rd Unit VALO2076704, Middleburg, VA 20117. 0 St Louis Rd Unit VALO2076704 is a home located in Loudoun County with nearby schools including Banneker Elementary School, Blue Ridge Middle School, and Loudoun Valley High School.
Create a Home Valuation Report for This Property
The Home Valuation Report is an in-depth analysis detailing your home's value as well as a comparison with similar homes in the area
Home Values in the Area
Average Home Value in this Area
Tax History Compared to Growth
Map
Nearby Homes
- 0 St Louis Rd Unit VALO2092370
- 0 St Louis Rd Unit VALO2092362
- 22379 Cavalry Heights Cir
- 35771 Snake Hill Rd
- 35162 Notre Dame Ln
- 35653 Millville Rd
- 35571 Millville Rd
- 34679 Atoka Chase Ln
- 34642 Atoka Chase Ln
- 23117 Pantherskin Ln
- 0 Christmas Tree Ln
- 0 Saint Louis Rd
- 6437 John s Mosby Hwy
- 20960 Beaverdam Bridge Rd
- 36775 Leith Ln
- 2 Stagecoach Ridge Ln
- 4 Foxtrot Knoll Ln
- 21497 Hibbs Bridge Rd
- 306 Place
- 606 Martingale Ridge Dr
- 0 St Louis Rd Unit 1008227844
- 0 St Louis Rd Unit 1000637731
- 0 St Louis Rd Unit 1006971344
- 0 St Louis Rd Unit 1006917398
- 0 St Louis Rd Unit 1006575812
- 0 St Louis Rd Unit 1004110979
- 0 St Louis Rd Unit 1000084655
- 0 St Louis Rd Unit LO9546277
- 0 St Louis Rd Unit LO9739515
- 0 St Louis Rd Unit LO8382593
- 0 St Louis Rd Unit VALO2076622
- 0 St Louis Rd Unit VALO2047580
- 0 St Louis Rd Unit VALO2047568
- 0 St Louis Rd Unit LO8377402
- 0 St Louis Rd Unit VALO415844
- 0 St Louis Rd Unit VALO269062
- 0 St Louis Rd Unit 1000084579
- 0 St Louis Rd Unit 1000084595
- 0 St Louis Rd Unit 1007677880
- 22046 St Louis Rd
