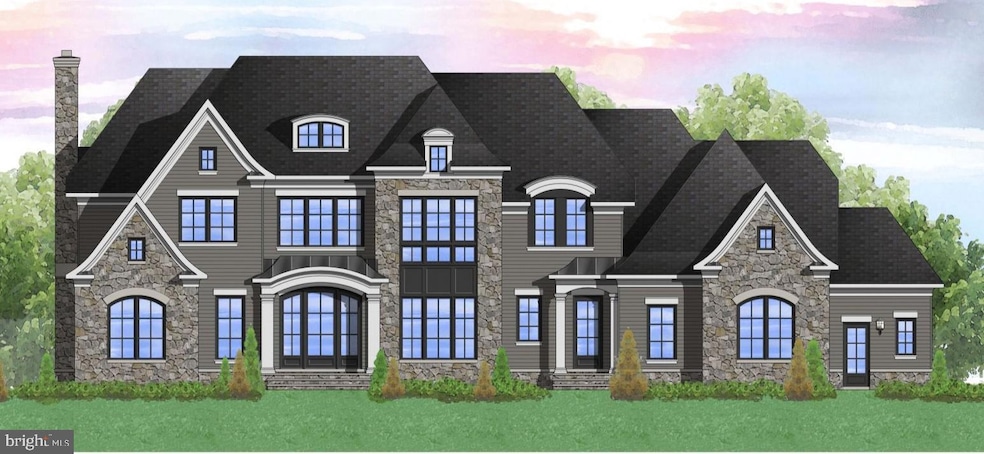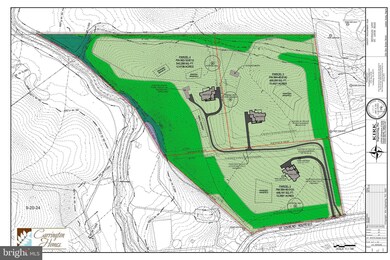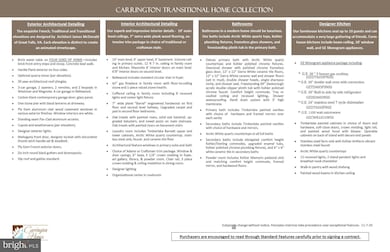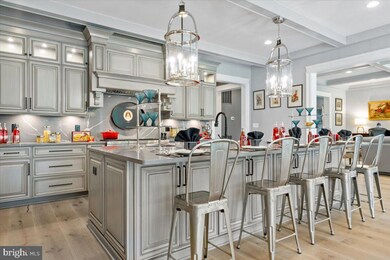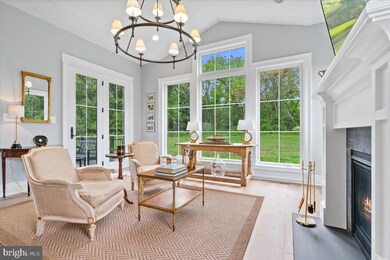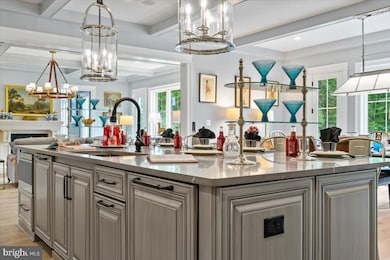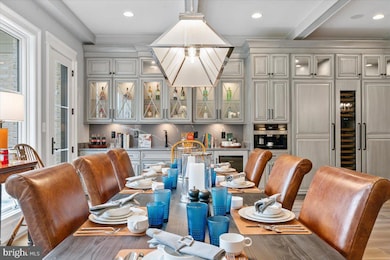0 St Louis Rd Unit VALO2092362 Middleburg, VA 20117
Estimated payment $14,705/month
Highlights
- New Construction
- 12.47 Acre Lot
- 1 Fireplace
- Blue Ridge Middle School Rated A-
- Colonial Architecture
- No HOA
About This Home
Three 10-12 Acre Homesites near historic Middleburg! Price includes our Bellewood Manor. Also offering the Magnolia Way and our First Floor Living floorplan the Westover . See Sales Manager for the many design features available, including the popular Multi-Generational Plan. Visit our Bellewood Manor and Magnolia Way Decorated Model Homes at Banbury Cross in Middleburg. Open Weekends 11am - 5pm or by Appointment. From Leesburg: Take Rte. 15 S to Rte. 50 W. Turn right on Sam Fred Road just before the Village of Middleburg. Banbury Cross is on the right. 23158 Secretariat Park Lane. Features, square footage, beds & baths are per base floor plans. 10-Acre lots near historic Middleburg!
Listing Agent
(703) 901-8381 daniel.boris@pearsonsmithrealty.com Pearson Smith Realty, LLC License #0225238017 Listed on: 03/28/2025

Home Details
Home Type
- Single Family
Lot Details
- 12.47 Acre Lot
- Property is in excellent condition
Parking
- 4 Car Attached Garage
- Side Facing Garage
- Garage Door Opener
Home Design
- New Construction
- Colonial Architecture
- Craftsman Architecture
- Contemporary Architecture
- Raised Ranch Architecture
- Transitional Architecture
- Traditional Architecture
- Farmhouse Style Home
- Permanent Foundation
- HardiePlank Type
Interior Spaces
- 5,850 Sq Ft Home
- Property has 3 Levels
- 1 Fireplace
Bedrooms and Bathrooms
- 4 Bedrooms
Basement
- Basement Fills Entire Space Under The House
- Interior Basement Entry
- Rough-In Basement Bathroom
Accessible Home Design
- Doors with lever handles
Schools
- Banneker Elementary School
- Blue Ridge Middle School
- Loudoun Valley High School
Utilities
- Heat Pump System
- Heating System Powered By Leased Propane
- Programmable Thermostat
- Well
- Propane Water Heater
- Septic Equal To The Number Of Bedrooms
Community Details
- No Home Owners Association
- Built by Carrington Homes
- Beavers Subdivision, Bellewood Manor Floorplan
Listing and Financial Details
- Assessor Parcel Number 563166715000
Map
Home Values in the Area
Average Home Value in this Area
Property History
| Date | Event | Price | List to Sale | Price per Sq Ft |
|---|---|---|---|---|
| 11/14/2025 11/14/25 | Price Changed | $2,345,000 | 0.0% | $401 / Sq Ft |
| 11/14/2025 11/14/25 | For Sale | $2,345,000 | +11.7% | $401 / Sq Ft |
| 08/20/2025 08/20/25 | Off Market | $2,100,000 | -- | -- |
| 03/28/2025 03/28/25 | For Sale | $2,100,000 | -- | $359 / Sq Ft |
Source: Bright MLS
MLS Number: VALO2092362
- 0 St Louis Rd Unit VALO2092370
- 22379 Cavalry Heights Cir
- 35771 Snake Hill Rd
- 35162 Notre Dame Ln
- 35653 Millville Rd
- 35571 Millville Rd
- W-10-121 On Beaverdam
- 34679 Atoka Chase Ln
- 34642 Atoka Chase Ln
- 23117 Pantherskin Ln
- 0 Christmas Tree Ln
- 0 Saint Louis Rd
- 6437 John s Mosby Hwy
- 20960 Beaverdam Bridge Rd
- 36775 Leith Ln
- 2 Stagecoach Ridge Ln
- 4 Foxtrot Knoll Ln
- 21497 Hibbs Bridge Rd
- 306 Place
- 606 Martingale Ridge Dr
- 22260 Saint Louis Rd
- 218 E Marshall St
- 2211 Hatchers Mill Rd
- 23171 Carters Farm Ln
- 39368 Longhill Ln
- 12 W Loudoun St Unit A
- 6 W Loudoun St
- 18285 Foundry Rd
- 19 N Bridge St Unit STUDIO
- 19 N Bridge St Unit 201
- 2459 Frogtown Rd
- 221 S 32nd St
- 341 S 26th St Unit A
- 708 Irvine Bank Ln
- 300 W K St
- 132 Pinecrest Ln
- 116 Desales Dr
- 401 Yorkshire Ridge Ct
- 111-123 N 16th St
- 106 Mcilhaney Way
