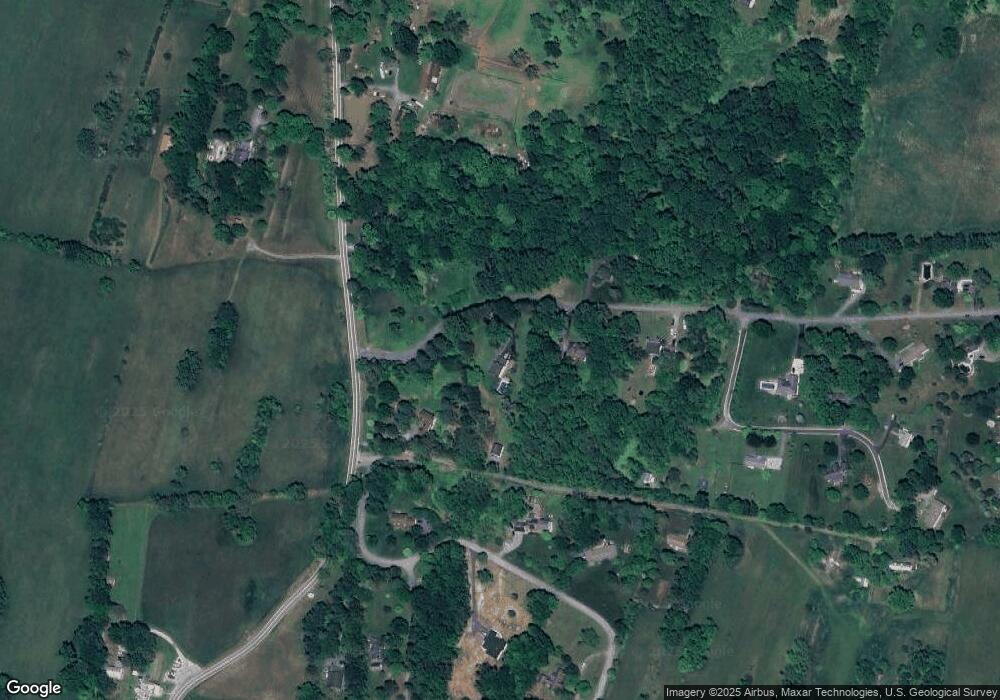0 Steamboat Run Rd Unit WVJF2017504 Shepherdstown, WV 25443
3
Beds
3
Baths
4,462
Sq Ft
1.55
Acres
About This Home
This home is located at 0 Steamboat Run Rd Unit WVJF2017504, Shepherdstown, WV 25443. 0 Steamboat Run Rd Unit WVJF2017504 is a home located in Jefferson County with nearby schools including Shepherdstown Elementary School, Shepherdstown Middle School, and Jefferson High School.
Create a Home Valuation Report for This Property
The Home Valuation Report is an in-depth analysis detailing your home's value as well as a comparison with similar homes in the area
Home Values in the Area
Average Home Value in this Area
Tax History Compared to Growth
Map
Nearby Homes
- 0 Steamboat Run Rd Unit WVJF2019860
- Lot 4A Steamboat Run Rd
- 16821 Tow Path Ln
- 64 Wildflower Ln
- 0 Reachcliff Dr Unit WVJF2019398
- 79 Chandler Dr
- 0 Shepherd Grade Rd Unit WVJF2020204
- 44 N Tamarac Dr
- 63 Hackberry Cir
- 1132 Terrapin Neck Rd
- 200 Meadow Ridge Dr
- 228 W Main St
- 201 S Mechanic St
- 201 E Main St
- 79 Leisure Way
- 207 W High St
- 4723 Harpers Ferry Rd
- LOt 9 Shepherds Cove Swift River Way
- 8285 Martinsburg Pike
- 168 Ella Dr
- 0 Steamboat Run Rd Unit JF7294485
- 0 Steamboat Run Rd Unit JF7394678
- 1514 Steamboat Run Rd
- 60 Sunrise Place
- 1446 Steamboat Run Rd
- 1545 Steamboat Run Rd
- 61 Sunrise Place
- Steamboat Run Rd
- 2314 Steamboat Run Rd
- 1632 Steamboat Run Rd
- 1393 Steamboat Run Rd
- 2348 Steamboat Run Rd
- 109 Sunrise Place
- 1597 Steamboat Run Rd
- 1352 Steamboat Run Rd
- 2426 Steamboat Run Rd
- 1639 Steamboat Run Rd
- 1698 Steamboat Run Rd
- 1311 Steamboat Run Rd
- 1727 Steamboat Run Rd
