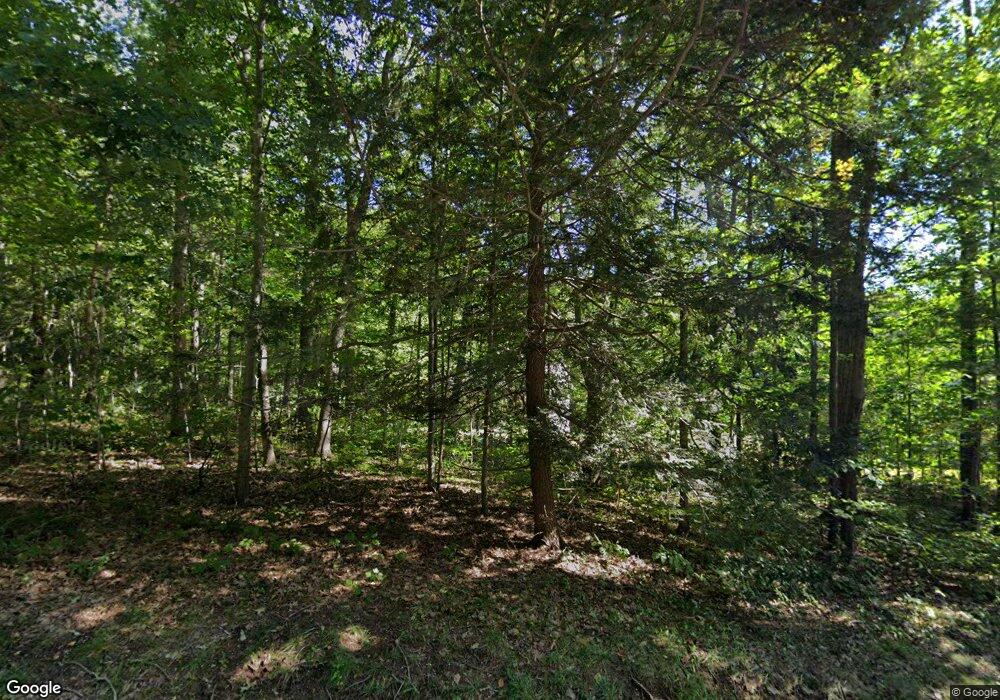4
Beds
4
Baths
2,938
Sq Ft
7.09
Acres
About This Home
This home is located at 0 Stickney Hill Rd Unit 24064343, Union, CT 06076. 0 Stickney Hill Rd Unit 24064343 is a home located in Tolland County with nearby schools including Union Elementary School.
Create a Home Valuation Report for This Property
The Home Valuation Report is an in-depth analysis detailing your home's value as well as a comparison with similar homes in the area
Home Values in the Area
Average Home Value in this Area
Tax History Compared to Growth
Map
Nearby Homes
- 894 Buckley Hwy
- 375 Stickney Hill Rd
- 2 Old Barrows Rd
- 89 Bradway Rd
- 8 South Rd Unit W86
- 8 South Rd Unit WW4
- 8 South Rd Unit R80
- 8 South Rd Unit R29
- 237 Upper Rd
- 31 Lake Shore Blvd
- 151 Wales Rd
- 118 Lake Shore Blvd
- 174 Stafford St
- 67 Willow Ln
- 12 Union Dr
- 3 Hemlock Cir
- 46 Dogwood Ln
- 198 Union Rd
- 21 Ash Ln
- 74 Crooked S Rd
- 0 Stickney Hill Rd Unit G582940
- 0 Stickney Hill Rd Unit G10020489
- 000 Stickney Hill Rd
- 0000 Stickney Hill Rd
- 00 Stickney Hill Rd
- 0 Stickney Hill Rd Unit 170476521
- 0 Stickney Hill Rd Unit 170345870
- 0 Stickney Hill Rd Unit 170142004
- 0 Stickney Hill Rd Unit G10213917
- 00 Old Brown Rd
- 180 Stickney Hill Rd
- 172 Stickney Hill Rd
- 10 Old Brown Rd
- 195 Stickney Hill Rd
- 189 Stickney Hill Rd
- 16 Old Brown Rd
- x0x Stickney Hill Rd
- 425 Stickney Hill Rd
- 21 Old Brown Rd
- 194 Stickney Hill Rd
