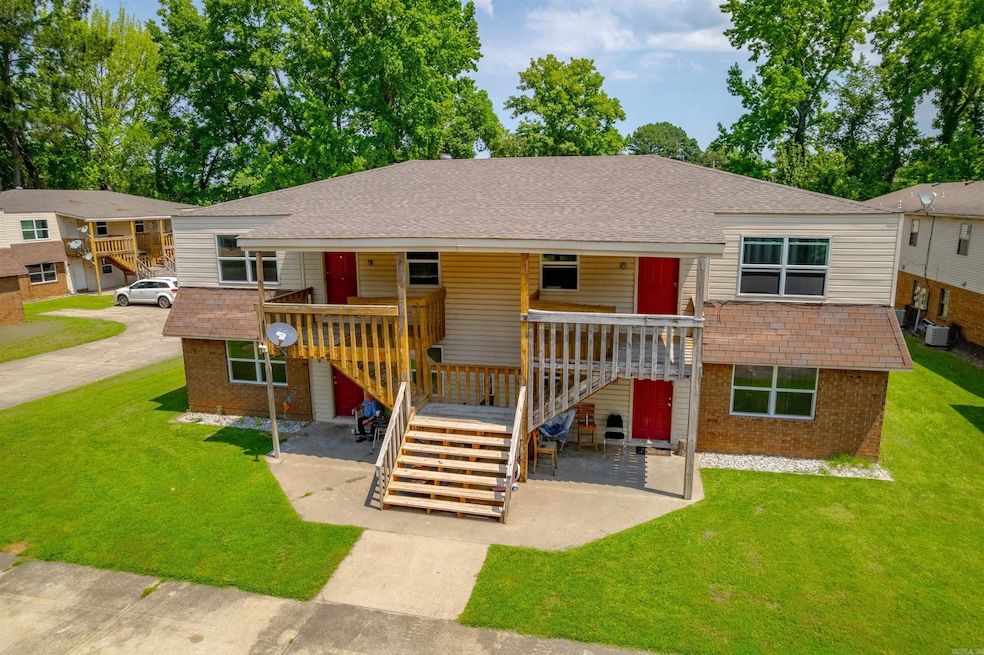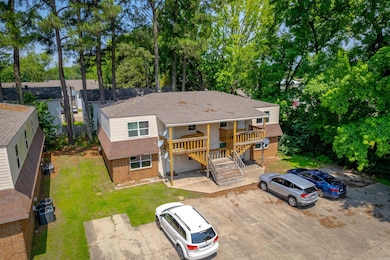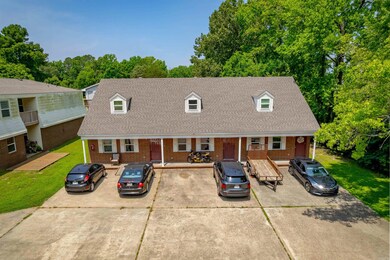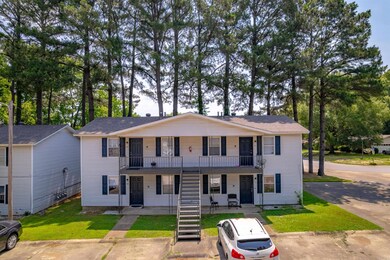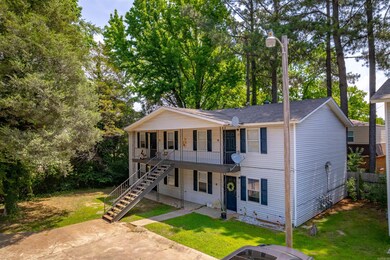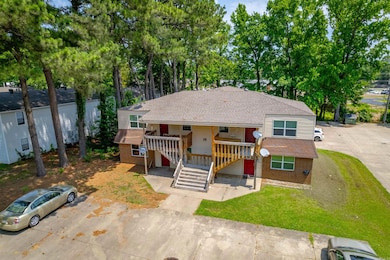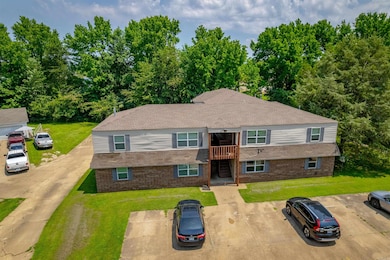0 Stoneybrook Ln Searcy, AR 72143
Estimated payment $16,808/month
Highlights
- Traditional Architecture
- Central Heating and Cooling System
- Carpet
- Westside Elementary School Rated A-
- Level Lot
About This Home
Brick Real Estate is proud to present the Stoneybrook Apartments, an adjoining portfolio made up of 54 total units. Built between 1979 and 1998, current ownership has made serious capital improvements including new windows, HVACs, and roofs in select buildings. With an average unit size of 906 sqft, tenants have plenty of room. In addition, each unit has in unit washer and dryer connections. Interior updates include new LVP flooring, countertops, stainless steel appliances, paint, and lighting. This deal present a proven value-add concept, and an ability to add immediate scale in Searcy. Addresses include 28 Stoneybrook Lane, 32 Stoneybrook Lane, 34 Stoneybrook Lane, 36 Stoneybrook Lane, and 42 Stoneybrook Lane. Reach out for additional details.
Property Details
Home Type
- Apartment
Est. Annual Taxes
- $20,171
Year Built
- Built in 1998
Lot Details
- 3.5 Acre Lot
- Level Lot
Parking
- Parking Pad
Home Design
- Traditional Architecture
- Brick Exterior Construction
- Slab Foundation
- Architectural Shingle Roof
- Metal Siding
Interior Spaces
- 48,962 Sq Ft Home
- 2-Story Property
Kitchen
- Stove
- Dishwasher
Flooring
- Carpet
- Vinyl
Utilities
- Central Heating and Cooling System
Community Details
- 40 Units
Map
Home Values in the Area
Average Home Value in this Area
Property History
| Date | Event | Price | List to Sale | Price per Sq Ft | Prior Sale |
|---|---|---|---|---|---|
| 11/17/2025 11/17/25 | Price Changed | $2,870,000 | -26.7% | $59 / Sq Ft | |
| 06/20/2025 06/20/25 | For Sale | $3,915,000 | +4763.4% | $80 / Sq Ft | |
| 06/04/2021 06/04/21 | Sold | $80,500 | -2.4% | $51 / Sq Ft | View Prior Sale |
| 05/04/2021 05/04/21 | Pending | -- | -- | -- | |
| 04/12/2021 04/12/21 | Price Changed | $82,500 | -7.8% | $52 / Sq Ft | |
| 03/08/2021 03/08/21 | Price Changed | $89,500 | -5.3% | $57 / Sq Ft | |
| 01/29/2021 01/29/21 | Price Changed | $94,500 | -3.1% | $60 / Sq Ft | |
| 12/28/2020 12/28/20 | For Sale | $97,500 | -- | $62 / Sq Ft |
Source: Cooperative Arkansas REALTORS® MLS
MLS Number: 25024433
- 28 Stoneybrook Ln
- 103 Chippewa Dr
- 32 Stoneybrook Ln
- 930 Skyline Dr
- 28 Cattail Rd
- 119 Western Hills Dr
- 126 Western Hills Dr
- 42 Stoneybrook Ln
- 103 S Greer Dr
- 102 S Ella St
- 20 Cedar Ct
- 214 Western Hills Dr
- 142 John Cyrus Dr
- 1903 W Arch Ave
- 2306 Orleans Place
- 2309 Normandy
- 917 A Skyline Dr
- 2311 Cattail Rd
- 87 Rebecca Ln
- 2319 Brittany Ln
- 200 Walrose Cir
- 909 Holmes Rd
- 601 Eastwood Dr
- 400 Meadow Lake Cir
- 520 Recreation Way
- 125 Bluebird Glen
- 3 Apache Dr
- 99 N Rand St
- 101 Eastline Rd
- 201 E Dewitt Henry Dr
- 1007 Skillern
- 100 Crestwood Dr
- 107 S Holly St
- 260 Chinkapin Dr S Unit ID1266531P
- 260 Chinkapin Dr S Unit ID1266528P
- 18 Bobby Eugene Dr
- 27 Kasidyann Ct
- 757 Martin Rd
- 8 Helen St
- 25 Willow Lake
