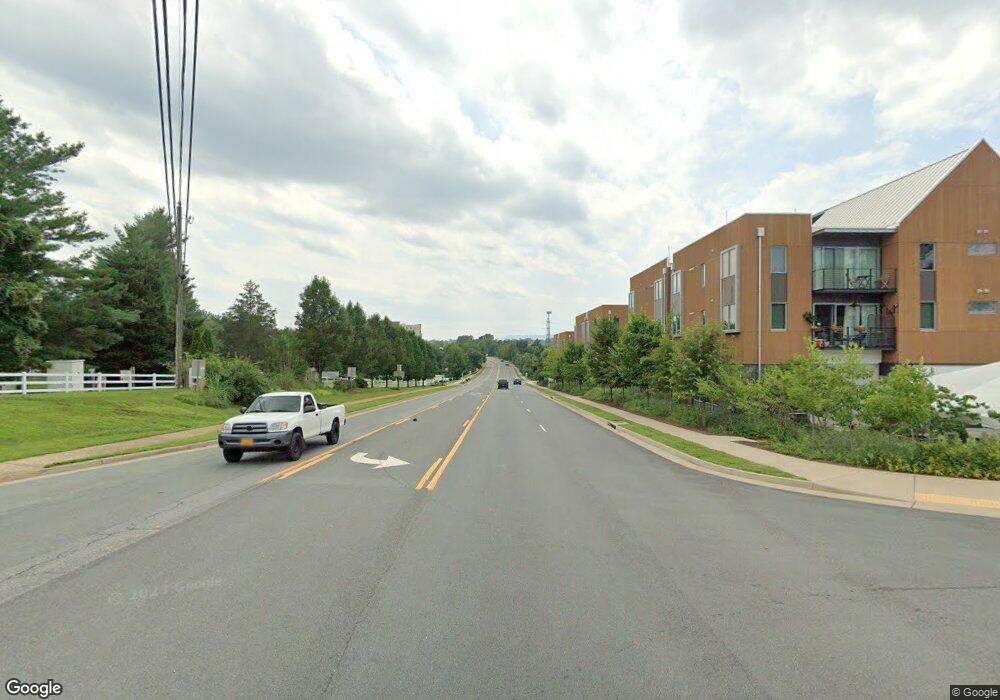0 Stony Point Rd Unit VAAB2000806 Charlottesville, VA 22903
Pantops Neighborhood
5
Beds
5
Baths
5,520
Sq Ft
2
Acres
About This Home
This home is located at 0 Stony Point Rd Unit VAAB2000806, Charlottesville, VA 22903. 0 Stony Point Rd Unit VAAB2000806 is a home located in Albemarle County with nearby schools including Stony Point Elementary School, Jackson P. Burley Middle School, and Monticello High School.
Create a Home Valuation Report for This Property
The Home Valuation Report is an in-depth analysis detailing your home's value as well as a comparison with similar homes in the area
Home Values in the Area
Average Home Value in this Area
Tax History Compared to Growth
Map
Nearby Homes
- 1084 Delphi Ln
- 1856 Marietta Dr
- 905 Flat Waters Ln
- 1395 Delphi Ln
- 710 Boulder Hill Ln
- 1769 Franklin Dr
- 2176 Whispering Hollow Ln
- 1966 Asheville Dr
- 1004 Coleman St
- 327 Rolkin Rd
- 1075 Weybridge Ct Unit 103
- 900 Locust Ln
- 2287 Whittington Dr
- 1334 Pen Park Ln
- 1610 Kempton Place
- 0 Hyland Ridge Dr Unit R2
- 0 Hyland Ridge Dr Unit 665843
- 0 Stony Point Rd Unit 574864
- 0 Stony Point Rd Unit 567193
- 0 Stony Point Rd Unit 567192
- 0 Stony Point Rd Unit 472327
- 0 Stony Point Rd Unit 2430972
- 0 Stony Point Rd Unit 2404782
- 0 Stony Point Rd Unit VAAB2000552
- 0 Stony Point Rd Unit 516219
- 0 Stony Point Rd Unit 625366
- 0 Stony Point Rd Unit 6200-00-00-049D1
- 0 Stony Point Rd Unit 32A 567212
- 0 Stony Point Rd Unit 565885
- 0 Stony Point Rd Unit 614619
- 1495 Stony Point Rd
- 1088 Delphi Ln
- 1080 Delphi Ln
- 1078 Delphi Ln
- 1553 Delphi Dr
- 1094 Delphi Ln
- 1072 Delphi Ln
