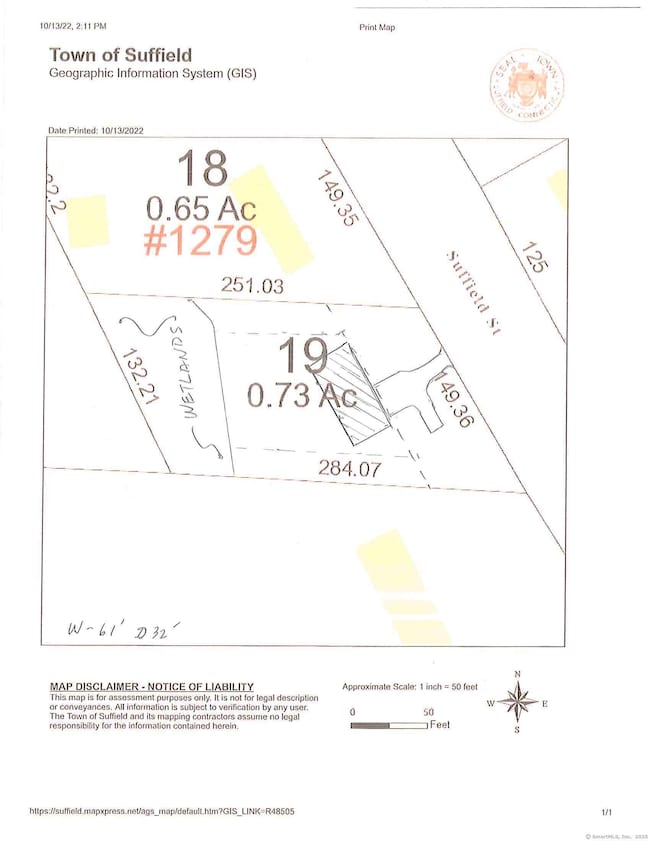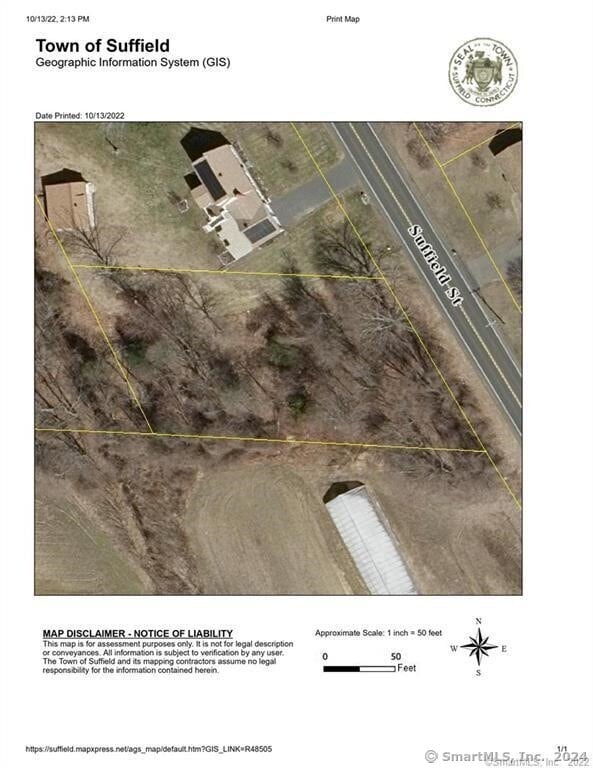0 Suffield St Unit 24093452 Suffield, CT 06078
Estimated payment $3,456/month
Highlights
- Colonial Architecture
- Attic
- Porch
- Suffield Middle School Rated A-
- 1 Fireplace
- Central Air
About This Home
This new home is "TO BE BUILT". The flat, wooded, approved lot is ready to go. It is located next door to 1279 Suffield Street. This lot will connect to the public sewer in the street, but the cost to connect will be about $20,000 more than typical because of a long run required for the sewer connection. This extra cost is included in he price of the home. More details are available. The back 1/3 of the lot is wetlands. Any new home must be built close to the 50 foot front yard setback in order to meet setback requirements off of the wetland. The final Plot Plan must be approved by the Suffield Conservation Commission. This proposed home will be built by Kirk and Reed MacNaughton of Blue Sky Builders. They have been building custom homes in Northern Connecticut for over 30 years and specialize in upscale energy efficient new homes. Their Blue Sky Energy Saver Branded New Homes represent the "State of the Art" in intelligent, energy efficient new construction. These homes are built tight to minimize outside air flow and are meticulously insulated. A Blue Sky Energy Saver Branded New Home features high performance air sealing and insulation, Energy Star windows, mechanical systems and appliances. Geothermal heating and cooling is an available option. We will be happy to meet with you to walk the lot. This is a suggested home design, however, we will work with you to build the custom home that you want. Blue Sky's mission is to have you "Live Happily Ever After".
Listing Agent
MacNaughton Real Estate Brokerage Phone: (860) 305-4445 License #REB.0421934 Listed on: 05/05/2025
Home Details
Home Type
- Single Family
Est. Annual Taxes
- $999
Year Built
- Built in 2025
Parking
- 2 Car Garage
Home Design
- Home to be built
- Colonial Architecture
- Concrete Foundation
- Frame Construction
- Fiberglass Roof
- Vinyl Siding
Interior Spaces
- 2,022 Sq Ft Home
- 1 Fireplace
- Basement Fills Entire Space Under The House
- Laundry on upper level
Kitchen
- Oven or Range
- Microwave
- Dishwasher
Bedrooms and Bathrooms
- 4 Bedrooms
Attic
- Unfinished Attic
- Attic or Crawl Hatchway Insulated
Schools
- A. Ward Spaulding Elementary School
- Suffield High School
Utilities
- Central Air
- Heating System Uses Propane
- 60 Gallon+ Propane Water Heater
- Well Required
- Fuel Tank Located in Ground
Additional Features
- Porch
- 0.73 Acre Lot
Map
Home Values in the Area
Average Home Value in this Area
Property History
| Date | Event | Price | List to Sale | Price per Sq Ft |
|---|---|---|---|---|
| 08/15/2025 08/15/25 | Price Changed | $649,000 | +6.4% | $321 / Sq Ft |
| 05/05/2025 05/05/25 | For Sale | $610,000 | -- | $302 / Sq Ft |
Source: SmartMLS
MLS Number: 24093452
- 0 Suffield St Unit 24057050
- 41 Huckleberry Hollow
- 453 N Main St
- 18 Daniel Cir Unit 18
- 15 Downing Way
- 485 Mountain Rd
- 0 Stone St S Unit 24039713
- 278 Thompsonville Rd
- 424 Bridge St
- 813 Overhill Dr
- Lot 54 North St
- 72 Spencer St
- 420 Halladay Ave W
- 20 Greendale Dr
- 937 Thrall Ave
- 0 Boston Neck Rd
- 4 Pebblestone Cir
- 45 Douglas St
- 155 Mountain Laurel Way
- 1 Meadow Wood Dr
- 0 57 Main St Unit D St
- 0 Harmon Dr
- 818 Burbank Ave
- 820 Burbank Ave
- 15 Keller Ave
- 55 Main St
- 6 Spring St Unit 6
- 6 Emily Way
- 47 Maple Ave
- 47 Maple Ave
- 134 Pearl St Unit 134A
- 147 Pearl St Unit 2nd Fl
- 10 Russell St
- 7 Mcconn Ave
- 68-70 College St Unit 70
- 41 Russell St
- 15 Hartford Ave
- 1 Gatewood Dr
- 1896 Spruce St
- 31 Francis Ave





