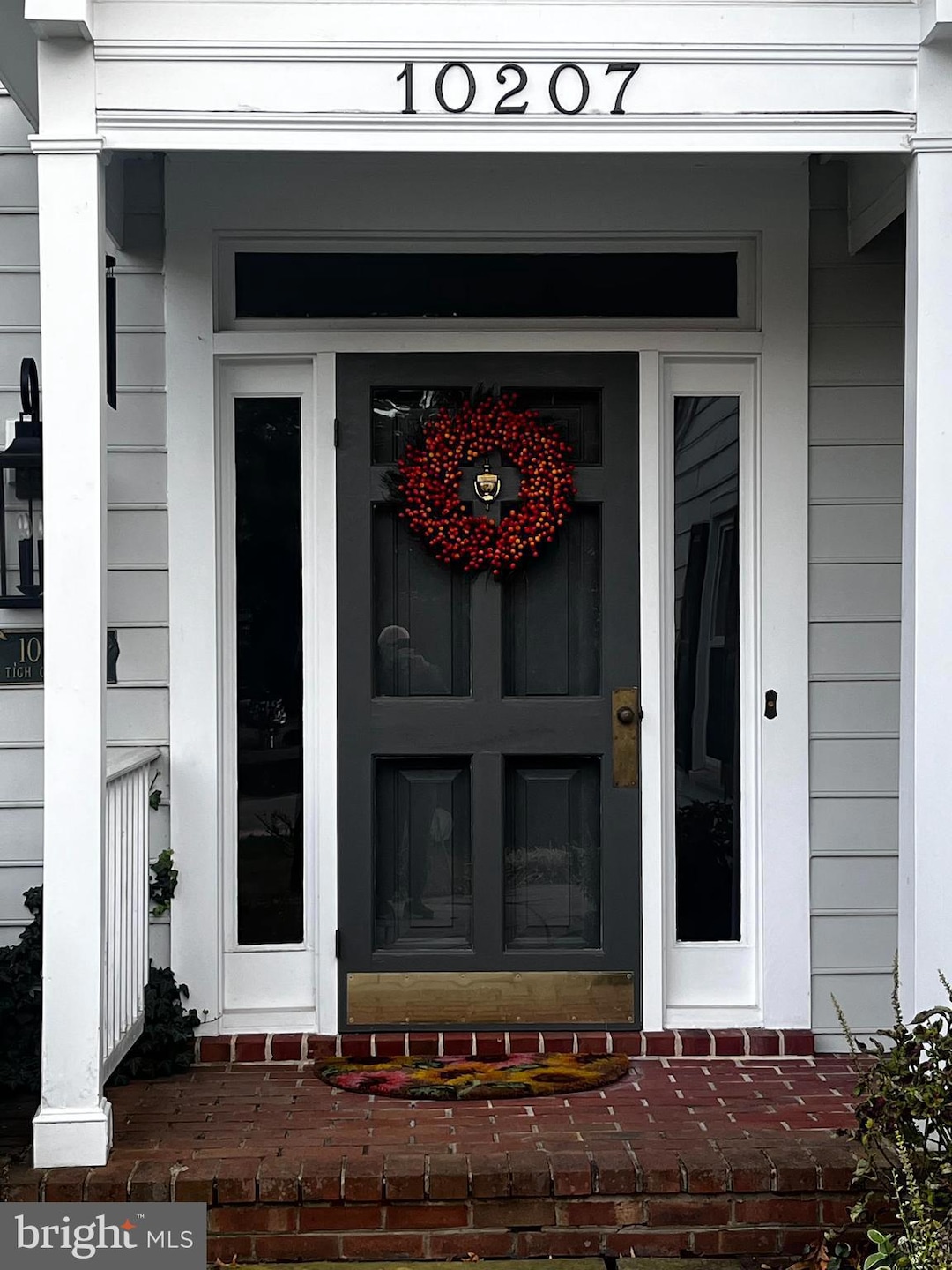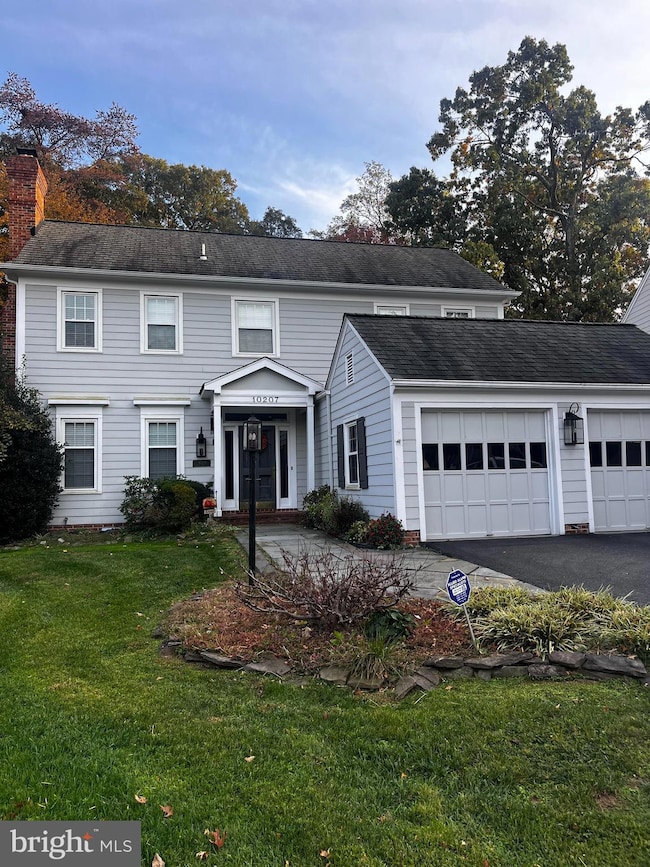
0 Sundance Ct Potomac, MD 20854
Highlights
- View of Trees or Woods
- Colonial Architecture
- Wood Flooring
- Bells Mill Elementary School Rated A
- Property is near a park
- Main Floor Bedroom
About This Home
Location, Location, Location.....minutes from the intersection of Seven Locks Rd. and Democracy Blvd. - SO CENTRAL TO EVERYTHING!!!! Shopping, Malls, Transportation and Restaurants! Nicely renovated with 2 yr old Owner's Bathroom, 2 yr old gas cooktop in kitchen, and oversize screen porch! Three 1,2,3 fireplaces for the upcoming winter months, 9 ft ceings in most of first level with recess lighting throughout the first floor. Upgraded Electrical outlet to handle Electric car charger. Top condition, top schools. Churchill School District. EASY TO SHOW!!!
Listing Agent
(301) 518-6999 paulbiciocchiforum@gmail.com Forum Properties, Inc. Listed on: 10/30/2025
Home Details
Home Type
- Single Family
Year Built
- Built in 1985
Lot Details
- 0.28 Acre Lot
- Cul-De-Sac
- Property is in excellent condition
- Property is zoned R90
Parking
- 2 Car Attached Garage
- Oversized Parking
- Garage Door Opener
Home Design
- Colonial Architecture
- Entry on the 1st floor
- Frame Construction
- Fiberglass Roof
- Concrete Perimeter Foundation
Interior Spaces
- Property has 3 Levels
- Built-In Features
- Bar
- Chair Railings
- Crown Molding
- Ceiling height of 9 feet or more
- Ceiling Fan
- 3 Fireplaces
- Wood Burning Fireplace
- Double Pane Windows
- Six Panel Doors
- Family Room
- Wood Flooring
- Views of Woods
Kitchen
- Cooktop
- Built-In Microwave
- Stainless Steel Appliances
Bedrooms and Bathrooms
- Hydromassage or Jetted Bathtub
- Walk-in Shower
Laundry
- Laundry on lower level
- Dryer
- Washer
Improved Basement
- Heated Basement
- Walk-Out Basement
- Basement Fills Entire Space Under The House
- Rear Basement Entry
- Basement with some natural light
Home Security
- Alarm System
- Storm Doors
Outdoor Features
- Exterior Lighting
- Porch
Schools
- Cabin John Middle School
- Winston Churchill High School
Utilities
- Central Heating and Cooling System
- 200+ Amp Service
- Natural Gas Water Heater
- Phone Available
- Cable TV Available
Additional Features
- Entry Slope Less Than 1 Foot
- Property is near a park
Listing and Financial Details
- Residential Lease
- Security Deposit $6,250
- 24-Month Min and 60-Month Max Lease Term
- Available 12/1/25
- Assessor Parcel Number 161002410898
Community Details
Overview
- Property has a Home Owners Association
- Inverness Forest Subdivision, Classic Colonial Floorplan
- Property Manager
- Electric Vehicle Charging Station
Recreation
- Community Pool
Pet Policy
- No Pets Allowed
Map
About the Listing Agent

Few Brokers or Agents can match Paul’s Lifetime Career of Over One Billion Dollars in Sales Volume. Paul Biciocchi’s wholistic knowledge of real estate value and micro market conditions are unequalled to in the industry. Striving not be the biggest but the best, leading and not pushing clients through transactions, are the backbone of his personal philosophy.
Paul built houses before he sold them. This launched Paul’s interest and introduction to the real estate industry. Proper pricing,
Paul's Other Listings
Source: Bright MLS
MLS Number: MDMC2206368
- 8074 Inverness Ridge Rd
- 8044 Inverness Ridge Rd
- 8112 Buckspark Ln E
- 10612 Democracy Ln
- 7938 Inverness Ridge Rd
- 8300 Bells Mill Rd
- 10739 Deborah Dr
- 7505 Democracy Blvd Unit A-417
- 7505 Democracy Blvd Unit A-437
- 7539 Spring Lake Dr Unit B1
- 7822 Oracle Place
- 7443 Crestberry Ln
- 7553 Spring Lake Dr Unit D1
- 7401 Westlake Terrace Unit 1210
- 7401 Westlake Terrace Unit 215
- 7501 Democracy Blvd Unit B-239
- 7501 Democracy Blvd Unit 421
- 7501 Democracy Blvd Unit B315
- 10903 Bells Ridge Dr
- 10712 Gainsborough Rd
- 10309 Bells Mill Terrace
- 8022 Inverness Ridge Rd
- 10704 Muirfield Dr
- 10676 Muirfield Dr
- 10707 Muirfield Dr
- 7913 Charleston Ct
- 7828 Oracle Place
- 7553 Spring Lake Dr Unit 7553-D
- 7628 Westlake Terrace
- 7515 Spring Lake Dr Unit D2
- 10408 Parthenon Ct
- 7654 Westlake Terrace
- 7454 Westlake Terrace
- 8549 Bells Ridge Terrace
- 10276 Arizona Cir
- 10213 Arizona Cir
- 10320 Westlake Dr
- 7400 Lakeview Dr
- 7213 Swansong Way
- 7953 Turncrest Dr

