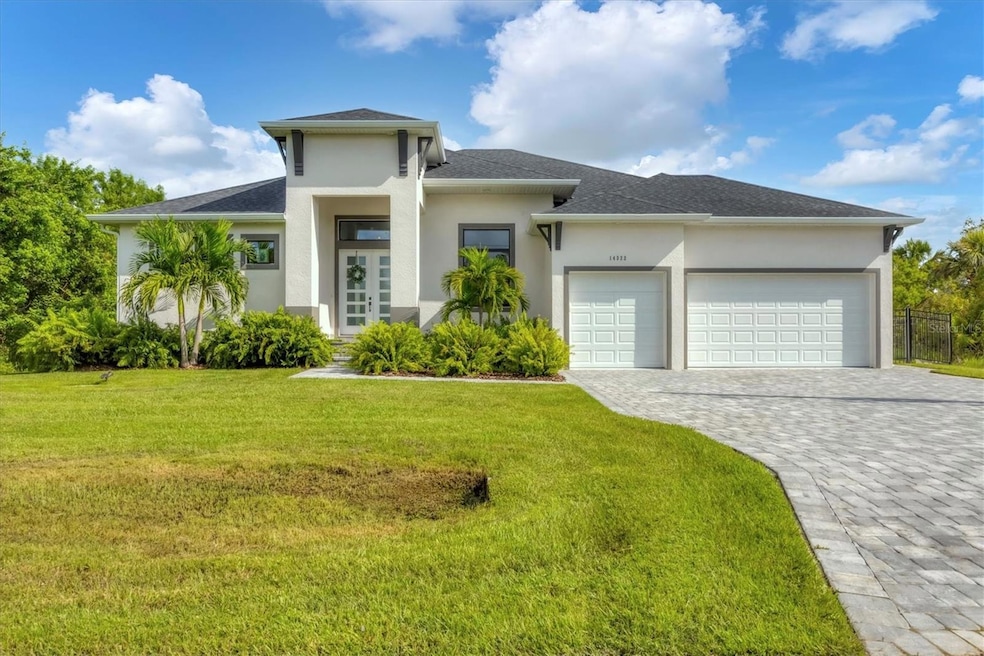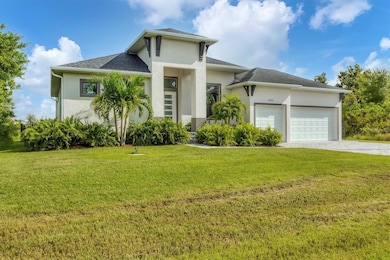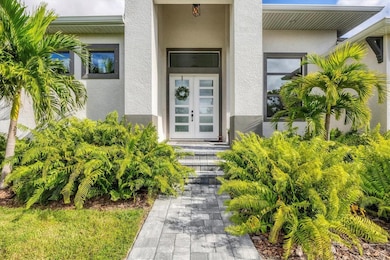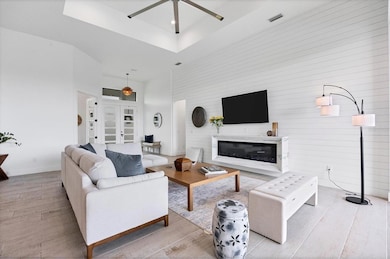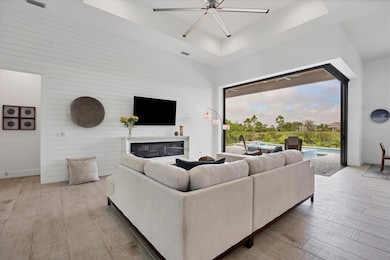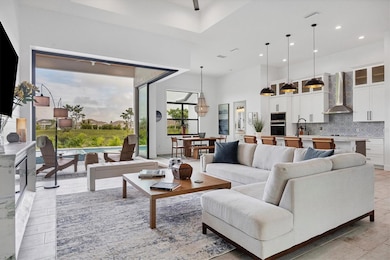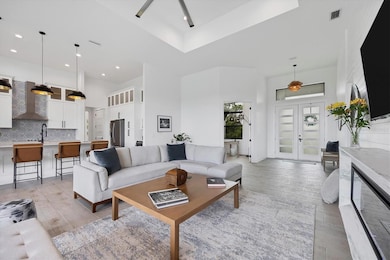
0 SyMcO Ave North Port, FL 34286
Estimated payment $2,951/month
Highlights
- New Construction
- View of Trees or Woods
- Open Floorplan
- Heated In Ground Pool
- 0.46 Acre Lot
- Florida Architecture
About This Home
Pre-Construction. To be built. Enjoy the freedom of building where you want with the upgrades you want! Luxury abounds in this 3/2 plus Den and 3 car garage. Our fabulous Boca Bay model comes loaded with soaring ceilings and gorgeous upgrades. You can build this home on your lot or purchase ours for an additional fee. Home will take 12-18 months to complete once you close on the lot and sign with the builder. Pictures shown are of the model home located at 14322 Cando Ave in Port Charlotte, which features some upgrades not included in the base price of the home. The Boca Bay model offers 12’ 8” ceilings throughout with 2’ tray ceiling in the living room and a spacious split open floor plan that gives the home a grand and airy feel. Other high end upgrades include 10' tall 90 degree pocket sliders in the living room, 14’ wide master shower, white washed plank floor tile throughout, walk-in shower in the pool bath, stone floor tile, and tile to the ceiling in the bathrooms. The stunning kitchen features 42” upper cabinets, a copper farmhouse sink, and a gorgeous oversized island. Pool packages start at $79,000. The Boca Bay model home is available for showings. Please use ShowingTime or call for an appointment. Other model floor plans are available upon request.
Listing Agent
FINE PROPERTIES Brokerage Phone: 941-782-0000 License #3442426 Listed on: 01/02/2025

Co-Listing Agent
FINE PROPERTIES Brokerage Phone: 941-782-0000 License #0676378
Home Details
Home Type
- Single Family
Est. Annual Taxes
- $945
Year Built
- Built in 2025 | New Construction
Lot Details
- 0.46 Acre Lot
- South Facing Home
- Irrigation
- Cleared Lot
- Property is zoned RSF2
Parking
- 3 Car Attached Garage
Home Design
- Home in Pre-Construction
- Home is estimated to be completed on 7/1/26
- Florida Architecture
- Stem Wall Foundation
- Shingle Roof
- Block Exterior
- Stucco
Interior Spaces
- 2,270 Sq Ft Home
- Open Floorplan
- High Ceiling
- Ceiling Fan
- Sliding Doors
- Living Room
- Home Office
- Tile Flooring
- Views of Woods
- Laundry in unit
Kitchen
- Built-In Oven
- Cooktop with Range Hood
- Microwave
- Ice Maker
- Dishwasher
- Wine Refrigerator
- Solid Surface Countertops
- Disposal
Bedrooms and Bathrooms
- 3 Bedrooms
- Primary Bedroom on Main
- Split Bedroom Floorplan
- Walk-In Closet
- 2 Full Bathrooms
Pool
- Heated In Ground Pool
- Heated Spa
- In Ground Spa
- Gunite Pool
- Outdoor Shower
Outdoor Features
- Outdoor Kitchen
- Exterior Lighting
Utilities
- Central Heating and Cooling System
- Electric Water Heater
- Septic Needed
Community Details
- No Home Owners Association
- North Port Community
- Port Charlotte Sub 10 Subdivision
Listing and Financial Details
- Visit Down Payment Resource Website
- Legal Lot and Block 12 / 362
- Assessor Parcel Number 0979036212
Map
Home Values in the Area
Average Home Value in this Area
Property History
| Date | Event | Price | Change | Sq Ft Price |
|---|---|---|---|---|
| 05/29/2025 05/29/25 | For Sale | $35,000 | -93.3% | -- |
| 01/02/2025 01/02/25 | For Sale | $519,000 | -- | $229 / Sq Ft |
Similar Homes in the area
Source: Stellar MLS
MLS Number: A4634064
- 0 Watova Ave Unit MFRC7505703
- 4145 W Price Blvd
- 1041 S Salford Blvd
- 1177 Petronia St
- 4071 Dekle Ave
- 1247 Petronia St
- 3835 W Price Blvd
- 4221 Ulster Ave
- 1299 Tripoli St
- 4250 Winfall Ave
- 3610 Woodbridge Ave
- 1340 Papillon St
- 4268 Mulgrave Ave
- 4512 Ulster Ave
- 4107 Mulgrave Ave
- 4640 W Price Blvd
- 4046 Lubec Ave
- 4593 Targee Ave
- 1721 Shevlin St
- 0 Acline Ave
- 4251 SyMcO Ave
- 1050 S Salford Blvd
- 4239 Dekle Ave
- 3793 Lorton Ave
- 1250 Papillon St
- 4272 Winfall Ave
- 3674 Lorton Ave
- 1760 Tripoli St
- 3843 Laslo Ave
- 1484 Rice Terrace
- 3645 Slayton Ave
- 3376 Tupelo Ave
- 3564 Laslo Ave
- 4364 Hansard Ave
- 4341 Nemo Ave
- 1732 Rice Terrace
- 1230 Front Place
- 2124 Briant St
- 3255 Tupelo Ave
- 2406 Cleo St
