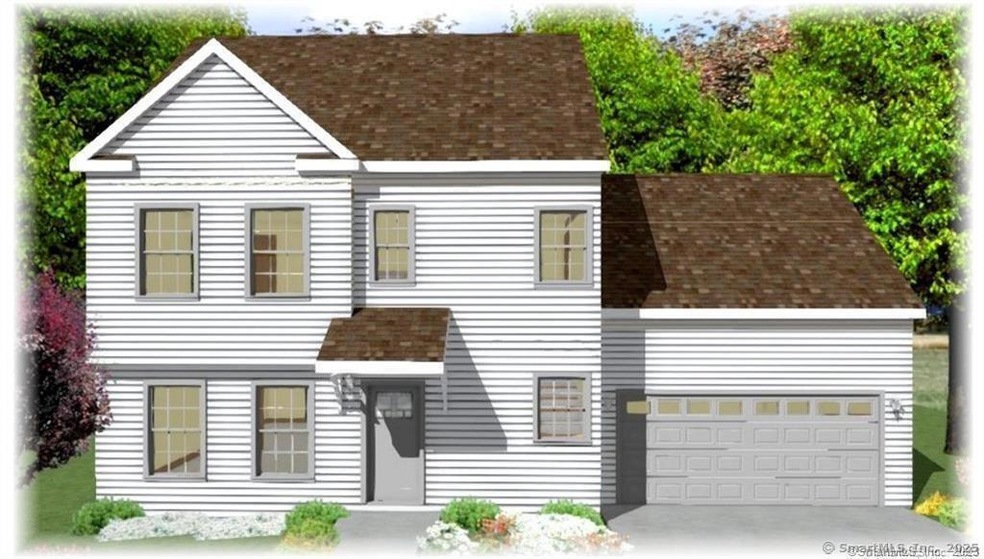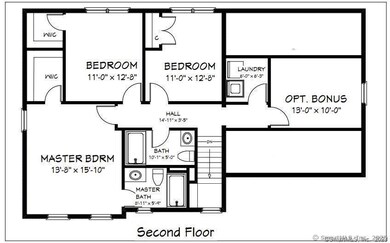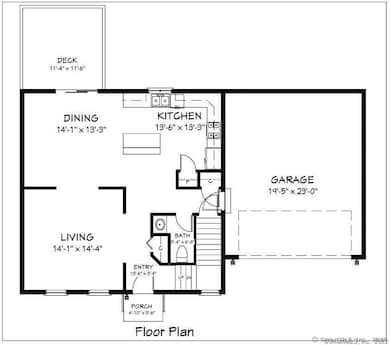0 Tamarack Ln Unit Lot 19 24071360 Guilford, CT 06437
Estimated payment $4,146/month
Highlights
- Colonial Architecture
- Deck
- Attic
- A. Baldwin Middle School Rated A
- Partially Wooded Lot
- Laundry Room
About This Home
Last two homesites in desirable Long Hill Estates. This is your chance to own new construction on a beautiful, lightly wooded lot that spans approximately half an acre. The Pleasant View model has 1708 square feet, 3 bedrooms, 2 full/1 half bath, and 9 foot ceilings. Offering an open concept floor plan and a custom designer chef kitchen with island and granite counters, you will love the feel of this new construction home. House has hardwood floors, primary bedroom suite with walk in closet and full bath, upper level laundry room, and an unfinished bonus room for future potential expansion. Exterior is maintenance free and offers a back rear deck where you can relax and enjoy the peaceful views. Close to center of town, beach, park recreation area, highways, shopping, Yale, and more. Be sure to visit today as you don't want to miss the opportunity to be part of this exciting development. House to be built.
Listing Agent
RE/MAX Alliance Brokerage Phone: (203) 815-5529 License #RES.0817639 Listed on: 01/30/2025

Home Details
Home Type
- Single Family
Year Built
- Built in 2025
Lot Details
- 0.59 Acre Lot
- Partially Wooded Lot
- Garden
Home Design
- Home to be built
- Colonial Architecture
- Concrete Foundation
- Frame Construction
- Asphalt Shingled Roof
- Vinyl Siding
Interior Spaces
- 1,708 Sq Ft Home
- Attic or Crawl Hatchway Insulated
Bedrooms and Bathrooms
- 3 Bedrooms
Laundry
- Laundry Room
- Laundry on upper level
Basement
- Basement Fills Entire Space Under The House
- Crawl Space
Parking
- 2 Car Garage
- Parking Deck
Outdoor Features
- Deck
Location
- Property is near shops
- Property is near a golf course
Schools
- Adams Middle School
- Baldwin Middle School
- Guilford High School
Utilities
- Central Air
- Heating System Uses Oil Above Ground
- Heating System Uses Propane
- Tankless Water Heater
- Propane Water Heater
Community Details
- Long Hill Estates Subdivision
Map
Home Values in the Area
Average Home Value in this Area
Property History
| Date | Event | Price | List to Sale | Price per Sq Ft |
|---|---|---|---|---|
| 05/28/2025 05/28/25 | Pending | -- | -- | -- |
| 01/30/2025 01/30/25 | For Sale | $664,000 | -- | $389 / Sq Ft |
Source: SmartMLS
MLS Number: 24071360
- 0 Tamarack Ln Unit Lot 23 24071362
- 2064 Long Hill Rd
- 1092 Durham Rd
- 747 Route 80
- 286 Weatherly Trail
- 15 Briarwood Dr
- 154 Wilburs Ln
- 259 Weatherly Trail
- 75 Hart Rd
- 15 Pomps Ln
- 95 Joseph Dr
- 54 Coachlamp Ln
- 288 Jefferson Dr
- 1066 Long Hill Rd
- 7 Hart Rd
- 360 Jefferson Dr
- 173 Highwoods Dr
- 24 Echo Point Rd
- 126 Stepstone Hill Rd
- 2805 Boston Post Rd


