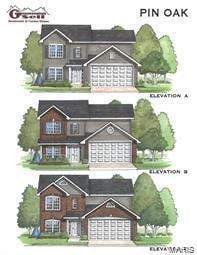0 Tbb Birchwood Overlook -Pin Oa Unit MAR24022705 Festus, MO 63028
Festus/Crystal City NeighborhoodEstimated payment $2,006/month
Highlights
- New Construction
- Open Floorplan
- Backs to Trees or Woods
- Festus Elementary School Rated A
- Traditional Architecture
- 2 Car Attached Garage
About This Home
Welcome to Birchwood Overlook, Festus' newest subdivision! We have several lots to offer, in city limits, all walk-out lots, and all backing to woods and trees. Larger than average road frontage per house, concrete drive with turn around accessibility and convenient to all that Festus has to offer . You can experience country living just minutes to 55, shopping, hospitals, restaurants, parks, churches, and other retail. We offer nine models, to include Ranch, 1.5 story, and 2-story models from 1550 sq ft to 2712
sq. Two or three car garage models. Atrium floor plans, divided bedrooms models, finished basements, custom features galore. We are truly a custom builder and always have a monthly special!
Listing Agent
Coldwell Banker Realty - Gundaker License #1999144274 Listed on: 04/16/2024

Home Details
Home Type
- Single Family
Lot Details
- Backs to Trees or Woods
Parking
- 2 Car Attached Garage
- Driveway
- Off-Street Parking
Home Design
- New Construction
- Traditional Architecture
- Frame Construction
- Vinyl Siding
Interior Spaces
- 2,196 Sq Ft Home
- 2-Story Property
- Open Floorplan
- Ceiling Fan
- Insulated Windows
- Six Panel Doors
- Basement
- Sump Pump
- Disposal
Bedrooms and Bathrooms
- 4 Bedrooms
- Walk-In Closet
Schools
- Festus Elem. Elementary School
- Festus Middle School
- Festus Sr. High School
Utilities
- Cooling Available
- 90% Forced Air Heating System
Community Details
- Built by G'Sell
Map
Home Values in the Area
Average Home Value in this Area
Property History
| Date | Event | Price | List to Sale | Price per Sq Ft |
|---|---|---|---|---|
| 04/12/2024 04/12/24 | For Sale | $319,900 | -- | $146 / Sq Ft |
Source: MARIS MLS
MLS Number: MIS24022705
- 813 American Legion Dr
- 000 U S Highway 67
- 1863 Sunset Ridge
- 601 S 5th St
- 506 S 4th St
- 206 Belle Ave
- 916 S 2nd St
- 918 S 2nd St
- 1262 Denali Dr
- 624 Westwood Dr S Unit C
- 624 Westwood South Dr Unit A
- 1316 Kodiak Ct
- 1904 Iditarod Trail
- 1909 Iditarod Trail
- 518 Westwood Place
- 105 County Rd
- 814 N 5th St
- 609 High St
- 229 Broadway Ave
- 514 Warne St
- 728 American Legion Dr
- 836 Woodside Creek Dr
- 401 Legion Way
- 141 Dublin Ln
- 1319 N Third St
- 306 Lindsay Ave
- 913 Summit St Unit 1
- 224 Mississippi Ave
- 852 Vine St
- 10 Concord Dr
- 626 N Friedberg Dr
- 105 Riverview Heights
- 2303 Pond Ct
- 1777 Williamsburg Dr
- 7012 Shelton Ct
- 474 Cedarview Ct Unit 474
- 114 Sandstone Ct
- 228 Timber Ridge Dr Unit 228
- 200 Timber Ridge Dr Unit 200
- 123 Sandstone Ct Unit 123
