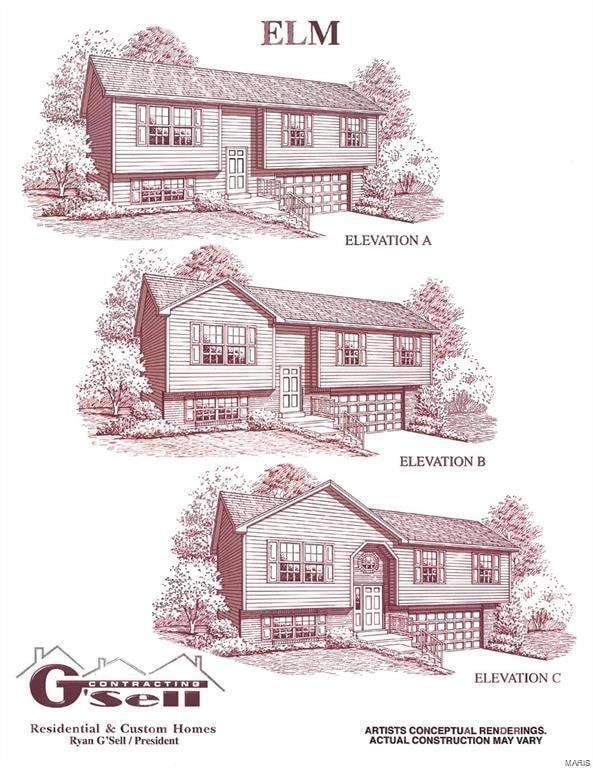0 Tbb Twelve Oaks - Elm Pevely, MO 63070
Estimated payment $1,523/month
Highlights
- New Construction
- Back to Public Ground
- Traditional Architecture
- Open Floorplan
- Vaulted Ceiling
- Backs to Trees or Woods
About This Home
Twelve Oaks in Pevely, where quality and affordability unite.
Offering several lots; walk-out, flat and cul-de-sac lots available. Lots back to trees and common ground with great views!
Choose from 4 models, The Elm, a split foyer, w/1,250 sq. ft. 3 bed, 2 b, 2 car garage, The Del Rio, a ranch, 1,272 sq. ft. 3 bed, 2 bath, 2 car garage. The Cypress, a ranch,1,426 sq. ft. 3 bed, 2 bath, 2 car garage and The Red Bud, 2 story, 2,054 sq. ft. 4 bed, 2.5 bath, 2 car garage
Many options to choose from. Vaulted Ceilings, Custom Fireplace, Custom flooring, finished basements and much more!
2//10 Warranty available, underground utilities and 2 pages of standard features.
We are truly a custom builder.
Ideal location, minutes from 55, shopping, restaurants and more!
Listing Agent
Coldwell Banker Realty - Gundaker License #1999144274 Listed on: 04/15/2024

Home Details
Home Type
- Single Family
Lot Details
- Back to Public Ground
- Backs to Trees or Woods
HOA Fees
- $21 Monthly HOA Fees
Parking
- 2 Car Attached Garage
- Driveway
Home Design
- New Construction
- Traditional Architecture
- Split Level Home
- Frame Construction
Interior Spaces
- 1,250 Sq Ft Home
- Open Floorplan
- Vaulted Ceiling
- Fireplace
- Insulated Windows
- Six Panel Doors
- Basement
- Sump Pump
- Disposal
Bedrooms and Bathrooms
- 3 Bedrooms
- 2 Full Bathrooms
Schools
- Pevely Elem. Elementary School
- Senn-Thomas Middle School
- Herculaneum High School
Utilities
- Cooling Available
- Forced Air Heating System
Community Details
- Built by G'Sell Contracting Inc.
- Elm
Map
Home Values in the Area
Average Home Value in this Area
Property History
| Date | Event | Price | List to Sale | Price per Sq Ft |
|---|---|---|---|---|
| 04/12/2024 04/12/24 | For Sale | $239,900 | -- | $192 / Sq Ft |
Source: MARIS MLS
MLS Number: MIS24022676
- 92 W 3rd St
- 506 Pevely Manor Dr
- 1057 Sunridge Trail W
- 844 Cha Bern Dr
- 706 Maple Ave
- 450 Pevely Heights Dr
- 8703 Metropolitan Blvd
- 1813 Willow Dr
- 1748 12 Oaks Place
- 1583 Marble Springs Rd
- 130 Saint Benedict
- 525 Jackson Way
- 0 Tbb Twin Pines-Pine Unit MAR25024504
- 0 Tbb Twelve Oaks-Del Rio
- 0 Tbb Twin Pines-Sycamore
- 0 Tbb Twin Pines-Dogwood
- 0 Tbb Twin Pines-Red Bud I
- 0 Tbb Twin Pines-Cypress Unit MAR25024480
- 0 Tbb Twin Pines-Pin Oak
- 0 Tbb Twelve Oaks-Red Bud Unit MAR24022634
- 1 Holding Ln Unit I
- 1776 Lexington Place Unit 200
- 852 Vine St
- 913 Summit St Unit 1
- 7012 Shelton Ct
- 224 Mississippi Ave
- 124 Twin City Dr
- 402 Henry St
- 133 Dublin Ln Unit 133
- 1735 Old State Road M
- 728 American Legion Dr
- 401 Legion Way
- 5823 Mayberry Dr
- 1516 Lakewood Landing
- 1009 Westward Trails Dr
- 1017 Westward Trails Dr Unit 1017
- 1007 Westward Trails Dr
- 1012 Elk Run Dr
- 1739 Hilltop Ln
- 2134 Willow Trace Dr
