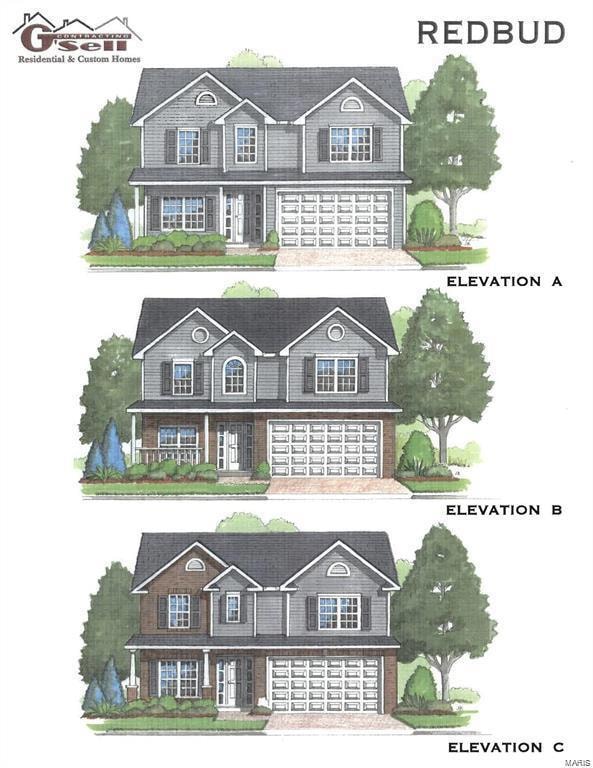0 Tbb Twelve Oaks-Red Bud Unit MAR24022634 Pevely, MO 63070
Estimated payment $1,867/month
Highlights
- New Construction
- Vaulted Ceiling
- Backs to Trees or Woods
- Back to Public Ground
- Traditional Architecture
- Fireplace
About This Home
Twelve Oaks in Pevely, where quality and affordability unite. Offering several lots; walk-out, flat, and cul-de-sac lots available. Lots back to trees and common ground with great views! Choose from 4 models: The Elm, a split foyer, 1,250 sq. ft., 3 bed,t2 bath, 2 car garage; the Del Rio, a ranch, 1,272 sq. ft., 3 bed, 2 bath, 2 car garage; the Cypress, a ranch, 1,426 sq. ft., 3 bed 2 bath, 2 car garage; and the Red Bud, 2 story, 2,054 sq. ft. 4 bed, 2.5 bath, 2 car garage. Many options to choose from! Vaulted ceilings, custom fireplace, custom flooring, finished basements and much more! 2/10 Warranty available, underground utilities and 2 pages of standard features.
Listing Agent
Coldwell Banker Realty - Gundaker License #1999144274 Listed on: 04/15/2024

Home Details
Home Type
- Single Family
Lot Details
- Back to Public Ground
- Backs to Trees or Woods
HOA Fees
- $21 Monthly HOA Fees
Parking
- 2 Car Attached Garage
- Driveway
Home Design
- New Construction
- Traditional Architecture
- Frame Construction
Interior Spaces
- 2,054 Sq Ft Home
- 2-Story Property
- Vaulted Ceiling
- Fireplace
- Insulated Windows
- Six Panel Doors
- Basement
- Sump Pump
- Disposal
Bedrooms and Bathrooms
- 4 Bedrooms
- Walk-In Closet
Schools
- Pevely Elem. Elementary School
- Senn-Thomas Middle School
- Herculaneum High School
Utilities
- Central Heating and Cooling System
Community Details
- Built by G'Sell Contracting @ Twelve Oaks
- Red Bud
Map
Home Values in the Area
Average Home Value in this Area
Property History
| Date | Event | Price | List to Sale | Price per Sq Ft |
|---|---|---|---|---|
| 10/29/2024 10/29/24 | For Sale | $294,900 | 0.0% | $144 / Sq Ft |
| 10/29/2024 10/29/24 | Off Market | -- | -- | -- |
| 04/12/2024 04/12/24 | For Sale | $294,900 | -- | $144 / Sq Ft |
Source: MARIS MLS
MLS Number: MIS24022634
- 0 Tbb Twin Pines-Pine Unit MAR25024504
- 0 Tbb Twelve Oaks-Del Rio
- 0 Tbb Twin Pines-Sycamore
- 0 Tbb Twin Pines-Dogwood
- 0 Tbb Twin Pines-Red Bud I
- 0 Tbb Twin Pines-Cypress Unit MAR25024480
- 0 Tbb Twin Pines-Pin Oak
- 0 Trr Twelve Oaks - Cypress
- 1583 Marble Springs Rd
- 1708 12 Oaks Place
- 1748 12 Oaks Place
- 1940 Magnolia Way
- 1766 Cherry Blossom Ct
- 8703 Metropolitan Blvd
- 2038 Magnolia Way
- 1441 Megan Heights
- 525 Jackson Way
- 1299 Riesling Ln
- 2019 Quail Meadow
- 416 Trinity Ridge
- 7155 Wayles Dr
- 1777 Williamsburg Dr
- 7012 Shelton Ct
- 1735 Old State Road M
- 626 N Friedberg Dr
- 10 Concord Dr
- 2303 Pond Ct
- 913 Summit St Unit 1
- 852 Vine St
- 306 Lindsay Ave
- 274 Montesano Park Dr
- 224 Mississippi Ave
- 141 Dublin Ln
- 2737 Whitecreek Ln
- 728 American Legion Dr
- 5501 White Oak Ln
- 401 Legion Way
- 1516 Lakewood Landing
- 1599 Miller Rd Unit 1603
- 5128 Seckman Ridge Way
