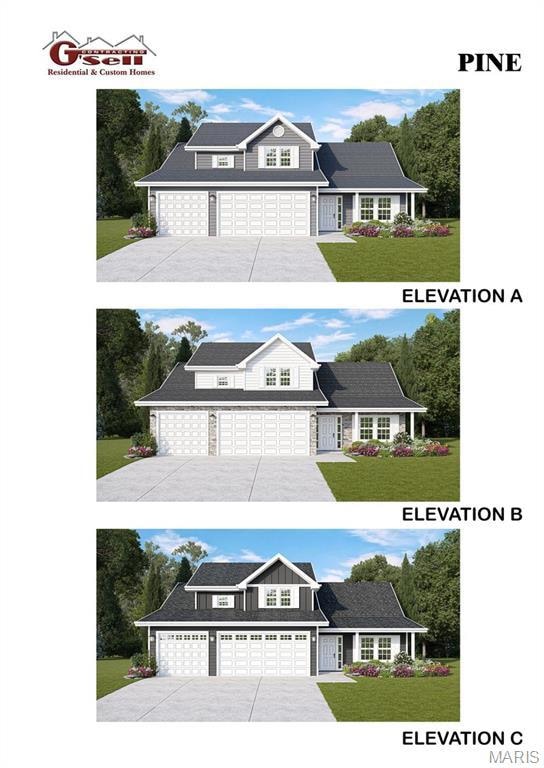0 Tbb Twin Pines-Pine Unit MAR25024504 Hillsboro, MO 63050
Estimated payment $1,800/month
Highlights
- New Construction
- Traditional Architecture
- 3 Car Attached Garage
- Vaulted Ceiling
- Breakfast Room
- Walk-In Closet
About This Home
Several lots to choose from, including walk-out, flat and cul-de-sac lots. Choose from 8 models: Ranch models include, The Del Rio with 1,272 sq ft, 3 Bed and 2 full Bath, and 2-car garage--The Cypress with 1,426 sq ft, 3 Bed and 2 full Bath, and 2-car garage--The Dogwood with 1,766 sq ft, 3 Bed and 2 full Bath, and 2-car garage--The Hickory with 1,600 sq ft, 3 Bed and 2 full Bath, and 3-car garage. 1 1/2 Story, The Pine model with 1825 sq ft, 3 Bed and 2 1/2 Bath, and 3-car garage. Several 2-story plans to include the Red Bud I with 2,054 sq ft, 4 Bed and 2 1/2 Bath and 2-car garage, The Pin Oak with 2,196 sq ft, 4 Bed and 2 1/2 Bath and 2-car garage, and The Sycamore model with 2,445 sq ft and 4 Bed and 2 1/2 Bath, and 2-car garage.
Listing Agent
Coldwell Banker Realty - Gundaker License #1999144274 Listed on: 04/19/2025

Home Details
Home Type
- Single Family
HOA Fees
- $42 Monthly HOA Fees
Parking
- 3 Car Attached Garage
Home Design
- New Construction
- Home to be built
- Traditional Architecture
- Frame Construction
Interior Spaces
- 1,825 Sq Ft Home
- 1.5-Story Property
- Vaulted Ceiling
- Insulated Windows
- Panel Doors
- Breakfast Room
- Combination Kitchen and Dining Room
- Fire and Smoke Detector
- Disposal
- Laundry on main level
Bedrooms and Bathrooms
- 4 Bedrooms
- Walk-In Closet
Basement
- Basement Ceilings are 8 Feet High
- Sump Pump
Schools
- Hillsboro Elem. Elementary School
- Hillsboro Jr. High Middle School
- Hillsboro High School
Utilities
- Forced Air Heating and Cooling System
- Underground Utilities
- Electric Water Heater
Listing and Financial Details
- Home warranty included in the sale of the property
Map
Home Values in the Area
Average Home Value in this Area
Property History
| Date | Event | Price | List to Sale | Price per Sq Ft |
|---|---|---|---|---|
| 04/19/2025 04/19/25 | For Sale | $279,900 | -- | $153 / Sq Ft |
| 04/18/2025 04/18/25 | Off Market | -- | -- | -- |
Source: MARIS MLS
MLS Number: MIS25024504
- 0 Tbb Twelve Oaks-Del Rio
- 0 Tbb Twin Pines-Sycamore
- 0 Tbb Twin Pines-Dogwood
- 0 Tbb Twin Pines-Red Bud I
- 0 Tbb Twin Pines-Cypress Unit MAR25024480
- 0 Tbb Twin Pines-Pin Oak
- 0 Tbb Twelve Oaks-Red Bud Unit MAR24022634
- 0 Trr Twelve Oaks - Cypress
- 1583 Marble Springs Rd
- 1708 12 Oaks Place
- 1748 12 Oaks Place
- 1940 Magnolia Way
- 1766 Cherry Blossom Ct
- 8703 Metropolitan Blvd
- 2038 Magnolia Way
- 1441 Megan Heights
- Brittany Plan at Hunters Glen
- Marylyn Plan at Hunters Glen
- Kayla Plan at Hunters Glen
- Taylor Plan at Hunters Glen
- 1777 Williamsburg Dr
- 7012 Shelton Ct
- 1735 Old State Road M
- 626 N Friedberg Dr
- 105 Riverview Heights
- 1923 Missouri Ave
- 10 Concord Dr
- 2303 Pond Ct
- 1094 Eagle Nest Dr
- 913 Summit St Unit 1
- 852 Vine St
- 1319 N Third St
- 306 Lindsay Ave
- 124 Twin City Dr
- 224 Mississippi Ave
- 2737 Whitecreek Ln
- 5441 Ambrose Crossing
- 728 American Legion Dr
- 5501 White Oak Ln
- 401 Legion Way
