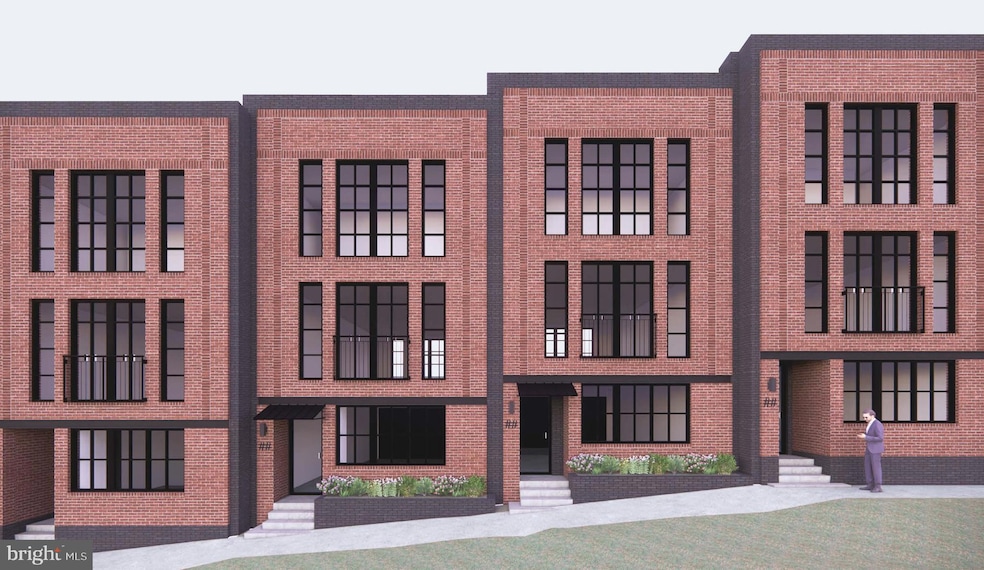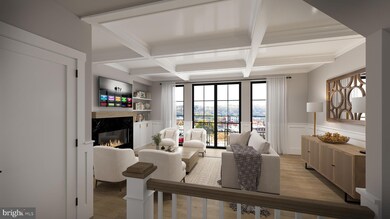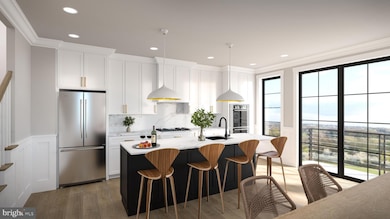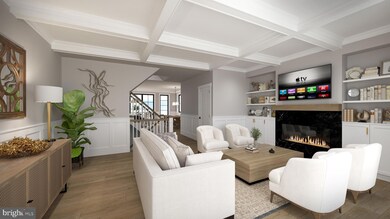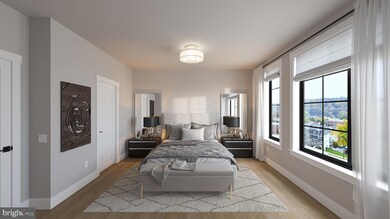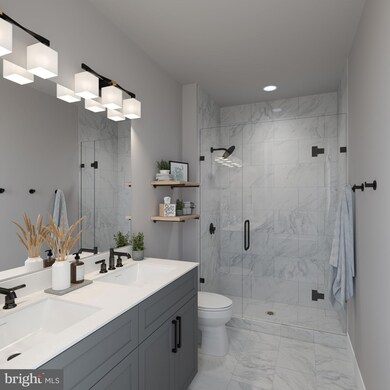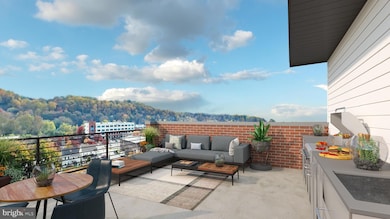0 Transition at Spring Mill Unit PAMC2106502 Conshohocken, PA 19428
Estimated payment $5,333/month
Highlights
- New Construction
- Eat-In Gourmet Kitchen
- Open Floorplan
- Conshohocken Elementary School Rated A
- River View
- Transitional Architecture
About This Home
Welcome to Transition at Spring Mill, Conshohocken's newest luxury housing community featuring 19 sophisticated townhomes with sleek exteriors comprised of black Andersen windows and full brick fronts! Offering 3 and 4 bedroom designer curated floor plans with attached 2 garages, gourmet kitchens and baths, elevated interiors and expansive rooftop terraces providing an additional 800SF of living space and amazing views of Conshohocken and the Schuylkill River. Over $70,000 of upgraded features included in the base sale price!! All units can accommodate optional elevators. Walking distance to the Schuylkill trail, the train, many local restaurants. Virtually maintenance free living conveniently located in highly ranked Colonial School District. Call today to learn more about this exciting new community and experience unparalleled luxury in Conshohocken! Buyers will have the opportunity to fully customize interiors. Photos are renderings of the homes and similar past projects.
Listing Agent
(215) 280-9998 sales@stonehavenhomes.com BHHS Fox & Roach-Rosemont License #RS326932 Listed on: 06/11/2024

Townhouse Details
Home Type
- Townhome
Year Built
- Built in 2024 | New Construction
Lot Details
- Northeast Facing Home
- Property is in excellent condition
HOA Fees
- $325 Monthly HOA Fees
Parking
- 2 Car Attached Garage
- Rear-Facing Garage
- Garage Door Opener
Home Design
- Transitional Architecture
- Brick Exterior Construction
- Slab Foundation
- Fiberglass Roof
- Cement Siding
- Concrete Perimeter Foundation
Interior Spaces
- 2,200 Sq Ft Home
- Property has 3 Levels
- Elevator
- Open Floorplan
- Crown Molding
- Family Room Off Kitchen
- Dining Area
- River Views
- Laundry on upper level
Kitchen
- Eat-In Gourmet Kitchen
- Breakfast Area or Nook
- Built-In Double Oven
- Gas Oven or Range
- Six Burner Stove
- Built-In Range
- Range Hood
- Built-In Microwave
- Dishwasher
- Stainless Steel Appliances
- Kitchen Island
- Upgraded Countertops
- Disposal
Flooring
- Engineered Wood
- Carpet
- Ceramic Tile
Bedrooms and Bathrooms
- 3 Main Level Bedrooms
- En-Suite Bathroom
- Walk-In Closet
Outdoor Features
- Terrace
Schools
- Whitemarsh Elementary School
- Colonial Middle School
- Plymouth Whitemarsh High School
Utilities
- 90% Forced Air Heating and Cooling System
- Natural Gas Water Heater
Community Details
Overview
- Building Winterized
- Built by Stonehaven Homes
- Transition At Spring Mill Subdivision, Barkley Floorplan
Pet Policy
- Pets Allowed
Map
Home Values in the Area
Average Home Value in this Area
Property History
| Date | Event | Price | List to Sale | Price per Sq Ft |
|---|---|---|---|---|
| 07/14/2024 07/14/24 | Pending | -- | -- | -- |
| 06/11/2024 06/11/24 | For Sale | $799,990 | -- | $364 / Sq Ft |
Source: Bright MLS
MLS Number: PAMC2106502
- 0 Transition at Spring Mill Unit PAMC2115970
- 0 Transition at Spring Mill Unit PAMC2116644
- 915 Spring Mill Ave
- 442 E 9th Ave
- 440 E 9th Ave
- 949 Riverplace Dr
- 957 Riverplace Dr Unit 57O
- 956 Riverplace Dr Unit 56O
- 955 Riverplace Dr Unit 55O
- 954 Riverplace Dr Unit 54O
- 953 Riverplace Dr
- 951 Riverplace Dr Unit 51O
- 913 Riverplace Dr Unit 13M
- 950 Riverplace Dr Unit 50
- 952 Riverplace Dr
- 928 Riverplace Dr Unit 28
- 920 Riverplace Dr Unit 20M
- 914 Riverplace Dr Unit 14H
- 915 Riverplace Dr Unit 15H
- 916 Riverplace Dr Unit 16M
