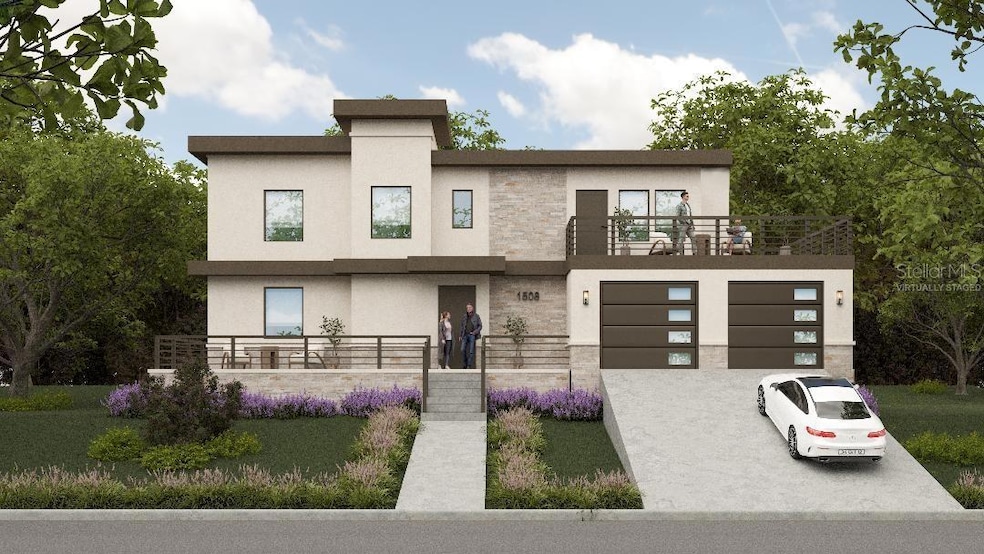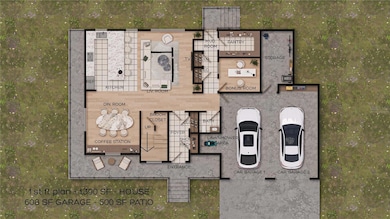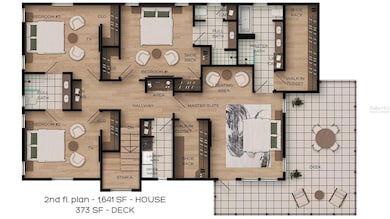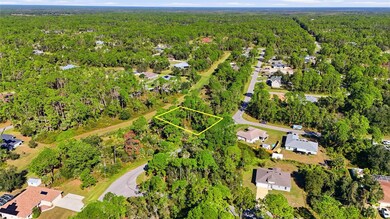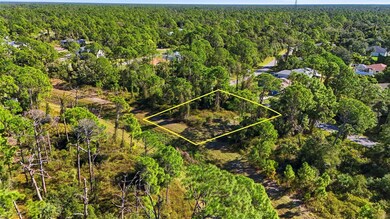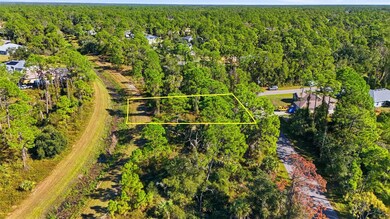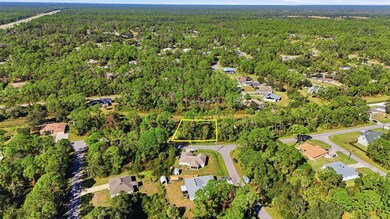0 Trumpet St Unit MFRC7517620 North Port, FL 34291
Estimated payment $3,716/month
Highlights
- New Construction
- Granite Flooring
- Deck
- Custom Home
- Open Floorplan
- Cathedral Ceiling
About This Home
One or more photo(s) has been virtually staged. Pre-Construction. To be built. Moving into the moment where vision meets reality. Introducing Rosas Manors, a model being built in four locations within urban-luxe. Behold the beginning to a fresh style of living, for starters, the total living space is 3,031 square feet and a total square footage of 4,512. Designed meticulously bringing practicality, sophistication and purpose to every element. An opportunity to call your home, home from the ground up. Swift in its creation, each residence is crafted intentionally for the ultimate living experience. Construction to begin soon, a tailored smart home build offering select custom features — secure your homesite and make it personal today. For details on custom options—from countertops to smart home features—contact the listing agent today. Curated with such care, you may only want to change the color palette. From the moment you arrive, the serenity surrounds you. Enter with ease as the grand foyer welcomes you providing a space for both shoes, and coats separately. Just ahead, the living room opens effortlessly, inviting conversation and comfort, while to the left, the kitchen comes alive — a chef’s space adorned with solid stone countertops, modern finishes, and a stool-side bar that naturally gathers family and friends. The formal dining area glows with light, ready for dinner parties, morning breakfasts, or late-night talks utilizing the versatile coffee bar. Featuring 4 bedrooms and three and a half baths. Each oasis is placed to perfection for office, game, craft, or of course guest use. Highlighting the first guest bedroom with its own private full bath retreat, while the other two share a beautifully connected Jack and Jill full bath — ideal for family or guests. Take notice of the storage spaces as well as the scenic. This model showcases an oversized garage, secured and made to fit the Florida lifestyle including lawnmower parking, workman's table and a built-in storage room. Upstairs, the primary suite offers a haven made for restoration — with a warm seating nook, private en-suite bath with large walk-in closet, and private deck overlooking the lush environment and refined outdoor design. Soak in Florida Sunshine through multiple angles at Rosas Manors as the double pain storm resistant glass allows for the right amount of safety and sublime. From vision to foundation, Rosas Manors was created around a design with the focus of everyday life in mind. Rosas Manors carries a distinctive edge — a fresh vision of Florida living that merges contemporary modern architecture with an elevated classic artistry. Zoned air conditioning and quality appliances ensure comfort and performance, while integrated smart-home technology creates a connected lifestyle that’s both environmentally conscious and cost-efficient. New to the market and ready to inspire — simply inquire, and the path to making this your reality begins. SMART HOME- SMART DESIGN, ELEVATED CONTEMPORARY TO BE BUILT, STAINLESS STEEL APPLIANCES, ENERGY EFFICIENT HURRICANE RATED WINDOWS, OVERSIZED GARAGE WITH WORKSHOP, ZONED AC, STORAGE GALORE, CHOOSE YOUR LOT, NO HOA- Contact the Listing Agent Today
Listing Agent
SELLSTATE VISION REALTY Brokerage Phone: 941-807-4304 License #3592245 Listed on: 11/12/2025
Home Details
Home Type
- Single Family
Est. Annual Taxes
- $637
Year Built
- Built in 2025 | New Construction
Lot Details
- 10,000 Sq Ft Lot
- Northeast Facing Home
- Property is zoned RSF2
Parking
- 2 Car Attached Garage
- Oversized Parking
- Workshop in Garage
- Garage Door Opener
- Driveway
- Secured Garage or Parking
Home Design
- Home in Pre-Construction
- Home is estimated to be completed on 6/1/26
- Custom Home
- Contemporary Architecture
- Elevated Home
- Patio Home
- Turnkey
- Pillar, Post or Pier Foundation
- Slab Foundation
- Frame Construction
- Membrane Roofing
- Stucco
Interior Spaces
- 3,031 Sq Ft Home
- 2-Story Property
- Open Floorplan
- Bar Fridge
- Chair Railings
- Crown Molding
- Coffered Ceiling
- Tray Ceiling
- Cathedral Ceiling
- Double Pane Windows
- Low Emissivity Windows
- Insulated Windows
- Entrance Foyer
- Separate Formal Living Room
- Formal Dining Room
- Den
- Storage Room
- Crawl Space
Kitchen
- Eat-In Kitchen
- Breakfast Bar
- Walk-In Pantry
- Range Hood
- Recirculated Exhaust Fan
- Microwave
- Freezer
- Dishwasher
- Stone Countertops
- Trash Compactor
- Disposal
Flooring
- Wood
- Granite
- Ceramic Tile
Bedrooms and Bathrooms
- 4 Bedrooms
- Primary Bedroom Upstairs
- En-Suite Bathroom
- Walk-In Closet
- Jack-and-Jill Bathroom
- Pedestal Sink
Laundry
- Laundry Room
- Laundry in Hall
- Laundry on upper level
- Dryer
- Washer
Home Security
- Smart Home
- Storm Windows
- Fire and Smoke Detector
Accessible Home Design
- Visitor Bathroom
- Accessible Kitchen
- Accessible Hallway
- Enhanced Accessible Features
- Accessible Doors
- Accessible Entrance
Outdoor Features
- Balcony
- Deck
- Rain Gutters
- Front Porch
Schools
- Lamarque Elementary School
- Heron Creek Middle School
- North Port High School
Utilities
- Forced Air Zoned Heating and Cooling System
- Heat Pump System
- Thermostat
- Well
- Tankless Water Heater
- Water Softener
- Septic Tank
- High Speed Internet
- Cable TV Available
Community Details
- No Home Owners Association
- Port Charlotte Sub 28 Subdivision, Rosas Manors Floorplan
- Port Charlotte Sub Community
Listing and Financial Details
- Visit Down Payment Resource Website
- Legal Lot and Block 15 / 1386
- Assessor Parcel Number 0949138615
Map
Home Values in the Area
Average Home Value in this Area
Property History
| Date | Event | Price | List to Sale | Price per Sq Ft |
|---|---|---|---|---|
| 11/12/2025 11/12/25 | For Sale | $695,000 | -- | $229 / Sq Ft |
Source: Stellar MLS
MLS Number: C7517620
- 0 Trumpet St Unit MFRC7517624
- 0 Trumpet St Unit MFRD6141579
- EINSTEIN Einstein St
- 7724 Swiss Ave
- 0 Tarabilla Ave Unit MFRA4657097
- 0 Cazler Ave
- 0 Einstein St Unit MFRA4663378
- 0 Einstein St Unit MFRNS1086510
- 0 Einstein St Unit MFRA4663375
- 7933 Tropicaire Blvd
- 0 Grafton Rd Unit C7455850
- 5849 Wagon Wheel Dr
- Lot 12 van Eck Rd
- Lot 10 van Eck Rd
- 0 Wagon Wheel Dr Unit O5923975
- 0 Wagon Wheel Dr Unit MFRC7505945
- 0 Wagon Wheel Dr Unit C7453024
- 6065 Tidwell St
- 7832 Latour Ave
- Lot 28 Zinkle St
- 5473 Wagon Wheel Dr
- 8273 Olster Dr
- 5155 Wildgoose Dr
- 7429 W Cameo Cir
- 4112 Banjo Terrace
- 4539 Lacoco St
- 7331 Muncey Rd
- 7450 Blutter Rd
- 4138 Azora St
- 6835 Hornbuckle Blvd
- 3332 Rogue St
- 7159 Meroni Blvd
- 5274 Abdella Ln
- 4269 Ascot Dr
- 2999 Ponce de Leon Blvd
- 2747 Ponce de Leon Blvd
- 5356 Hornbuckle Blvd
- 5344 Hornbuckle Blvd
- 8363 Glover Ave
- 5483 Gagnon Terrace
