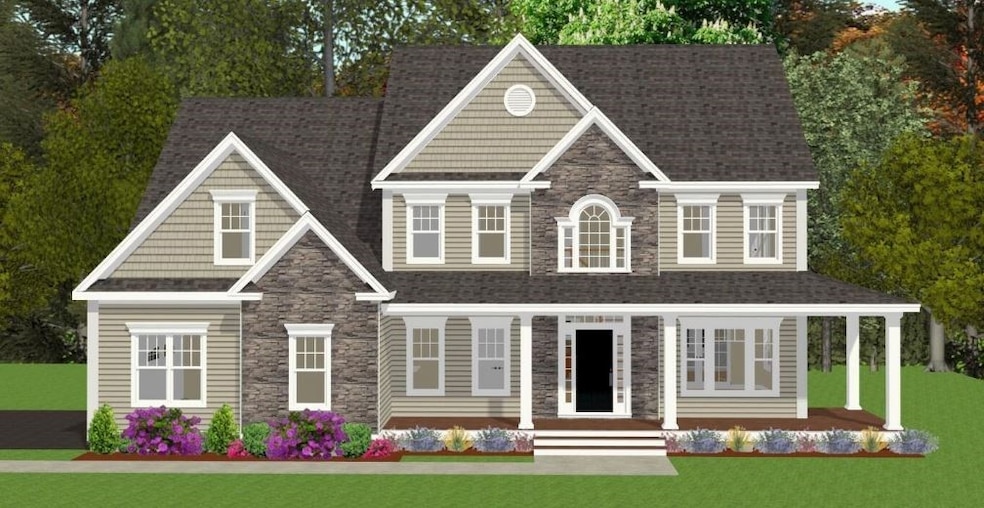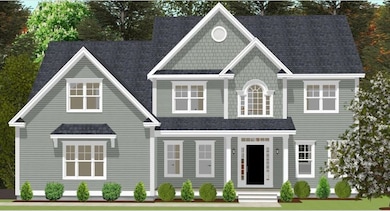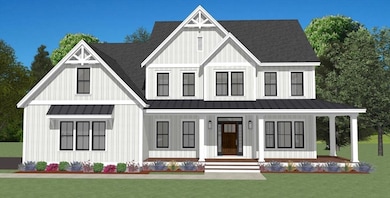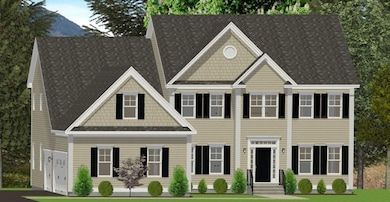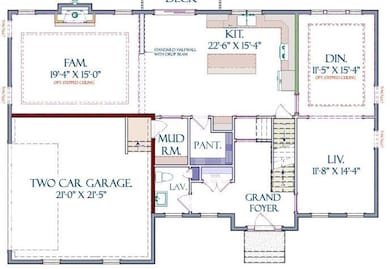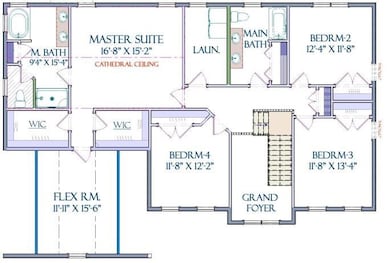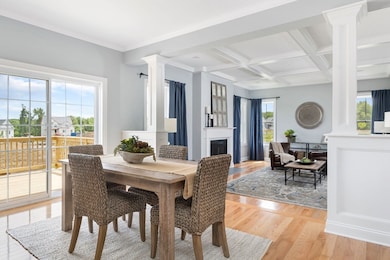0 Tulip Unit 73407296 Attleboro, MA 02703
Estimated payment $7,246/month
Highlights
- Colonial Architecture
- 1 Fireplace
- Walk-In Pantry
- Wood Flooring
- Mud Room
- 2 Car Attached Garage
About This Home
Welcome to the Woods at Forest Hill! The newest neighborhood in Attleboro. To be built-The Arlington Plan (Optional Elevations Shown) A beautiful colonial design with everything you could ask for and more. Expansive granite kitchen. Convenient mudroom and walk in pantry. Kitchen opens to dining area and beautiful great room with gas fireplace. This home also has a formal dining room and formal living room. Grand open foyer, 2nd floor laundry and excessive storage. Owners' quarters with ensuite and flex room toward the front. Multiple options make this home design the perfect palate. Limited lot release, select you lot and customize this floor plan to your liking. Photos from previously built homes and include optional features. Confirm all inclusions with listing agent.
Home Details
Home Type
- Single Family
Year Built
- Built in 2025
Lot Details
- 0.34 Acre Lot
- Property is zoned 1210
HOA Fees
- $42 Monthly HOA Fees
Parking
- 2 Car Attached Garage
- Driveway
- Open Parking
Home Design
- Colonial Architecture
- Shingle Roof
- Concrete Perimeter Foundation
Interior Spaces
- 3,146 Sq Ft Home
- 1 Fireplace
- Insulated Windows
- Insulated Doors
- Mud Room
- Basement Fills Entire Space Under The House
- Walk-In Pantry
- Electric Dryer Hookup
Flooring
- Wood
- Carpet
- Tile
Bedrooms and Bathrooms
- 4 Bedrooms
Outdoor Features
- Bulkhead
Schools
- Hyman Fine Elementary School
- Wamsutta Middle School
- Attleboro High School
Utilities
- Forced Air Heating and Cooling System
- 2 Cooling Zones
- 200+ Amp Service
- Tankless Water Heater
- Gas Water Heater
Community Details
- The Woods At Forest Hill Subdivision
- Near Conservation Area
Listing and Financial Details
- Home warranty included in the sale of the property
- Assessor Parcel Number 5223813
Map
Home Values in the Area
Average Home Value in this Area
Property History
| Date | Event | Price | List to Sale | Price per Sq Ft |
|---|---|---|---|---|
| 07/21/2025 07/21/25 | For Sale | $1,148,800 | -- | $365 / Sq Ft |
Source: MLS Property Information Network (MLS PIN)
MLS Number: 73407296
- 0 Tulip Unit 73410552
- 804 County St
- 72 Alder St
- 464 S Main St
- 429 S Main St Unit 1
- 75 Grant St
- 3 Dailey St Unit J
- 309 Thacher St
- 3 Grant St
- 24 Oakland Ave Unit 1
- 124 Tiffany St
- 6 Perez St
- 22 Oakland Ave Unit 1
- 48 Intervale Ave Unit 3
- 17 Jewel Ave
- 34 Hawthorne St
- 31 Verndale Ave
- 263 County St
- 52 Hawthorne St
- 49 Bushee St
- 37 Oakland Ave
- 43 Lexington Ave Unit 43 Lexington Ave
- 22 Oakland Ave
- 3 Atlantic Ave
- 298 S Main St Unit 3
- 183 County St Unit 3
- 202 Pine St Unit 3
- 7 Beacon St Unit 3
- 167 S Main St Unit 1
- 10 School St Unit 3
- 45 Oakdale St
- 1 Wall St
- 75 Thacher Brook Cir
- 108 Pine St Unit 1
- 27 S Main St
- 54 Union St
- 58 Pearl St Unit 1
- 15 Mechanic St Unit 2
- 15 N Main St Unit 16
- 15 N Main St Unit 25
