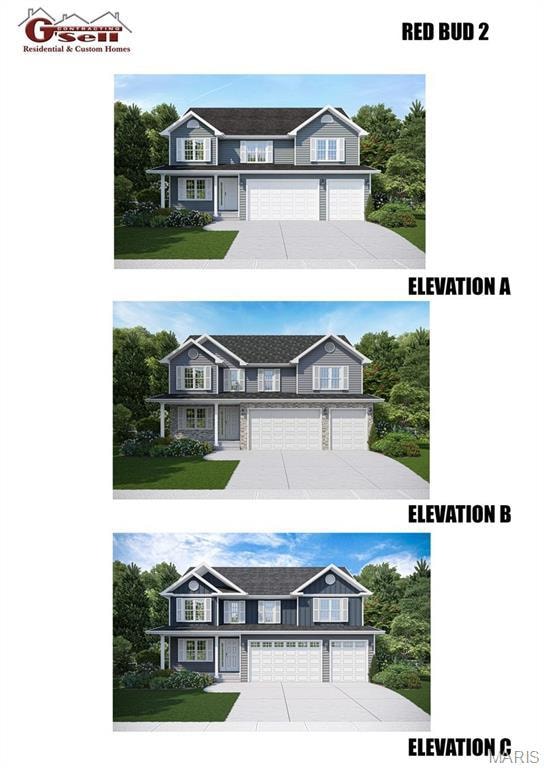0 Unknown Unit MIS25062432 Festus, MO 63028
Estimated payment $2,085/month
Highlights
- New Construction
- Traditional Architecture
- 3 Car Attached Garage
- Open Floorplan
- Formal Dining Room
- Eat-In Kitchen
About This Home
Welcome to Birchwood Overlook, Festus' newest subdivision! We have several lots to offer, in city limits, all walk-out lots, and all backing to woods and trees. Larger than average road frontage per house, concrete drive with turn around accessibility and convenient to all that Festus has to offer . You can experience country living just minutes to 55, shopping, hospitals, restaurants, parks, churches, and other retail. We offer nine models, to include Ranch, 1.5 story, and 2-story models from 1550 sq ft to 2712
sq. Two or three car garage models. Atrium floor plans, divided bedrooms models, finished basements, custom features galore. We are truly a custom builder and always have a monthly special!
Listing Agent
Coldwell Banker Realty - Gundaker License #1999144274 Listed on: 09/11/2025

Home Details
Home Type
- Single Family
HOA Fees
- $42 Monthly HOA Fees
Parking
- 3 Car Attached Garage
- Off-Street Parking
Home Design
- New Construction
- Home to be built
- Traditional Architecture
- Frame Construction
- Vinyl Siding
Interior Spaces
- 2,712 Sq Ft Home
- 2-Story Property
- Open Floorplan
- Ceiling Fan
- Insulated Windows
- Panel Doors
- Formal Dining Room
- Fire and Smoke Detector
Kitchen
- Eat-In Kitchen
- Disposal
Bedrooms and Bathrooms
- 4 Bedrooms
- Walk-In Closet
Basement
- Basement Ceilings are 8 Feet High
- Sump Pump
Schools
- Hillsboro Elem. Elementary School
- Hillsboro Jr. High Middle School
- Hillsboro High School
Utilities
- Forced Air Heating and Cooling System
- Underground Utilities
- Electric Water Heater
Community Details
- Association fees include management
- Twin Pines Association
- Built by G'Sell
Listing and Financial Details
- Home warranty included in the sale of the property
Map
Property History
| Date | Event | Price | List to Sale | Price per Sq Ft |
|---|---|---|---|---|
| 09/11/2025 09/11/25 | For Sale | $329,900 | -- | $122 / Sq Ft |
Source: MARIS MLS
MLS Number: MIS25062432
- 0 Unknown Unit MIS24022702
- 1517 Louisiana Dr
- 000 Flucom East Rd
- 4446 Wilson Hill Dr
- 2381 Rock N Horse Dr S
- 406 Huntington Trails Dr
- 12720 Oakbriar Meadows Ln
- 2179 Rock N Horse Farms Dr
- 12268 State Road Tt
- Lot 61 S Pointe Estates
- 3414 Shamrock Rd
- 1037 Wild Raven Rd
- 2100 US Highway 61
- 5 Seclusion Woods
- 14560 Dry Fork Rd
- 0 Zeus Place
- 1801 State Road Aa
- 6803 Heather Rd
- 311 Orion Dr
- 1561 Timber Wolf Dr
- 401 Legion Way
- 728 American Legion Dr
- 133 Dublin Ln Unit 133
- 124 Twin City Dr
- 10 Ryan St
- 607 Lindsay Ave
- 913 Summit St Unit 1
- 2032 Belmont Dr
- 1923 Missouri Ave
- 300 Andy Habsieger St
- 1 Holding Ln
- 1 Holding Ln
- 755 Rockshire Dr
- 6476 Hackberry Dr
- 464 Cedarview Ct
- 438 Cedarview Ct Unit 439
- 436 Cedarview Ct Unit 436
- 226 Timber Ridge Dr
- 216 Timber Ridge Dr Unit 216
- 214 Timber Ridge Dr
