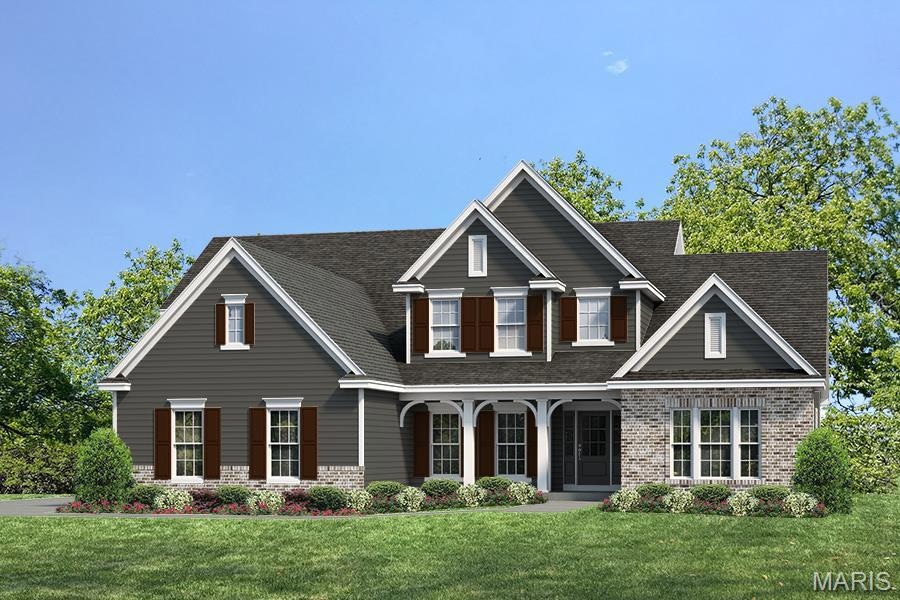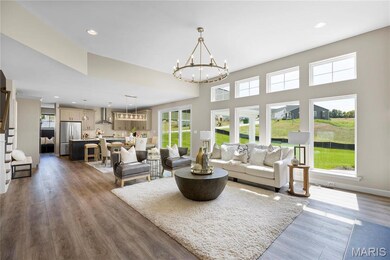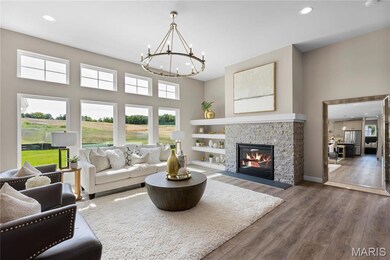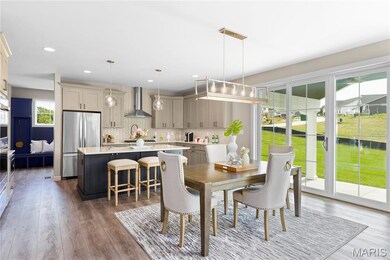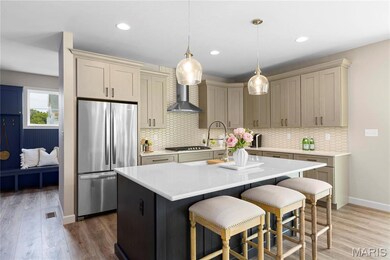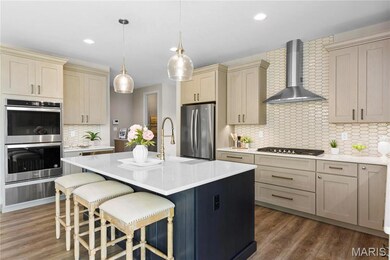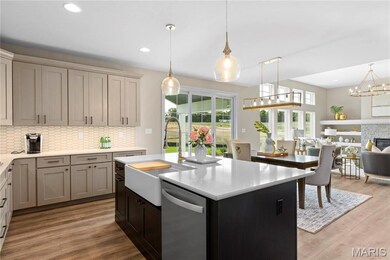0 Unknown Unit MIS22063497 Foristell, MO 63348
Estimated payment $5,945/month
Highlights
- New Construction
- 3.01 Acre Lot
- Wooded Lot
- Wabash Elementary Rated 9+
- Open Floorplan
- Traditional Architecture
About This Home
LIMITED OPPORTUNITIES REMAIN in Fischer and Frichtel’s stunning Del Creek Crossing neighborhood, an exclusive neighborhood of Executive Homes on 3 - 8 Acre homesites surrounded by trees. This 120-Acre, park like setting is situated among peaceful landscapes and mature trees. Homeowners will enjoy the convenience of nearby shopping and entertainment, city water and high-speed internet while relishing in the serenity of this secluded location. Homebuyers will choose from the Estate Collection of impressively sized ranch, 1.5 and 2 story plans ranging from 2,220- to 4,109 square feet. Built to Fischer and Frichtel’s exacting standards, these homes include 42- inch direct vent fireplaces, hardwood floors, stainless steel appliances, double ovens, granite countertops, walk in pantries (per plan), 3 car side entry garages, James Hardie siding, brick and stone accents on the front elevations, Low E windows, 50 gallon water heaters and more. Personalize your dream home at the Award-Winning Home Center with the assistance of your Professional Design Consultant. Desirable Wentzville schools. Spectacular setting!
Listing Agent
Berkshire Hathaway HomeServices Select Properties License #2003017373 Listed on: 10/07/2022

Co-Listing Agent
Berkshire Hathaway HomeServices Select Properties License #1999031994
Home Details
Home Type
- Single Family
Lot Details
- 3.01 Acre Lot
- Landscaped
- Wooded Lot
HOA Fees
- $83 Monthly HOA Fees
Parking
- 3 Car Attached Garage
- Garage Door Opener
- Off-Street Parking
Home Design
- New Construction
- Home to be built
- Traditional Architecture
- Brick Veneer
- Frame Construction
- Architectural Shingle Roof
- Composition Roof
- Concrete Perimeter Foundation
Interior Spaces
- 3,840 Sq Ft Home
- 1.5-Story Property
- Open Floorplan
- High Ceiling
- Double Pane Windows
- Low Emissivity Windows
- Insulated Windows
- Tilt-In Windows
- Sliding Doors
- Panel Doors
- Two Story Entrance Foyer
- Great Room with Fireplace
- Breakfast Room
- Formal Dining Room
- Den
- Loft
- Bonus Room
- Fire and Smoke Detector
- Laundry on main level
Kitchen
- Breakfast Bar
- Walk-In Pantry
- Double Oven
- Electric Oven
- Electric Range
- Down Draft Cooktop
- Microwave
- Dishwasher
- Stainless Steel Appliances
- Kitchen Island
- Granite Countertops
- Disposal
Flooring
- Wood
- Carpet
Bedrooms and Bathrooms
- 4 Bedrooms
- Walk-In Closet
- Double Vanity
- Bathtub
Unfinished Basement
- Basement Fills Entire Space Under The House
- Basement Ceilings are 8 Feet High
- Basement Window Egress
Schools
- Journey Elem. Elementary School
- North Point Middle School
- North Point High School
Utilities
- Forced Air Zoned Heating and Cooling System
- Underground Utilities
- Propane Water Heater
- Septic Tank
Additional Features
- Doors with lever handles
- Patio
Community Details
- Association fees include common area maintenance
- Del Creek Crossing Association
- Built by Fischer and Frichtel
Listing and Financial Details
- Home warranty included in the sale of the property
Map
Home Values in the Area
Average Home Value in this Area
Property History
| Date | Event | Price | List to Sale | Price per Sq Ft |
|---|---|---|---|---|
| 08/20/2025 08/20/25 | Price Changed | $952,900 | +3.3% | $248 / Sq Ft |
| 01/22/2025 01/22/25 | Price Changed | $922,900 | -0.5% | $240 / Sq Ft |
| 07/26/2024 07/26/24 | Price Changed | $927,900 | +1.2% | $242 / Sq Ft |
| 02/20/2024 02/20/24 | Price Changed | $916,900 | +1.1% | $239 / Sq Ft |
| 01/12/2024 01/12/24 | Price Changed | $906,900 | +1.7% | $236 / Sq Ft |
| 06/15/2023 06/15/23 | Price Changed | $891,900 | +1.9% | $232 / Sq Ft |
| 02/24/2023 02/24/23 | Price Changed | $874,900 | +2.9% | $228 / Sq Ft |
| 11/30/2022 11/30/22 | Price Changed | $849,900 | +1.2% | $221 / Sq Ft |
| 10/07/2022 10/07/22 | For Sale | $839,900 | -- | $219 / Sq Ft |
Source: MARIS MLS
MLS Number: MIS22063497
- 0 Unknown Unit MIS25074486
- 0 Unknown Unit MIS25074456
- 0 Unknown Unit MIS22063488
- 0 Unknown Unit MIS25074476
- 0 Unknown Unit MIS22063456
- 0 Unknown Unit MIS22063473
- 0 Unknown Unit MIS22063511
- 0 Unknown Unit MIS25074491
- 0 Unknown Unit MIS22063493
- 0 Unknown Unit MIS22063500
- 0 Unknown Unit MIS25074448
- 0 Unknown Unit MIS22063480
- 0 Unknown Unit MIS22063469
- 0 Unknown Unit MIS25074481
- 0 Unknown Unit MIS25074452
- 606 Brinton Ct
- 1105 Highway W
- 375 Valley Bluff Dr
- 425 Cedar Breaks Ct
- 411 Cedar Breaks Ct
- 1120 Marathon Dr
- 1160 Marathon Dr
- 408 Westhaven View Ct
- 2010 Peine Rd
- 615 Grayhawk Cir
- 258 Ashford Oaks Dr
- 714 Switchgrass Dr
- 108 Bear Claw Dr
- 130 Prairie Wind Dr
- 17 Brookfield Ct
- 250 Old Chesapeake Dr
- 678 Lost Canyon Blvd
- 4 Quail Run Cir
- 1000 Heartland View Dr
- 140 Liberty Valley Dr
- 503 Northview Ct W
- 100 Dry Brook Rd
- 606 Wall St
- 266 Cimarron Ridge Crossing
- 1412 Vero Dr
Ask me questions while you tour the home.
