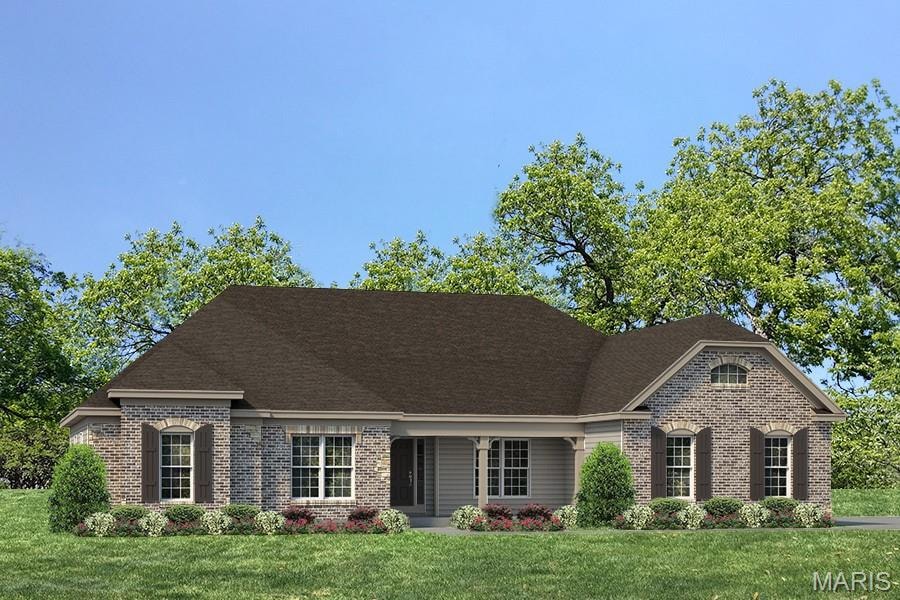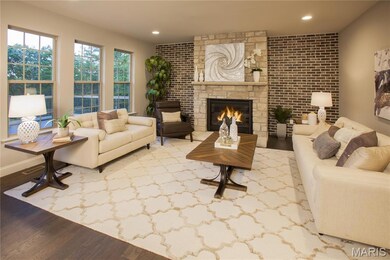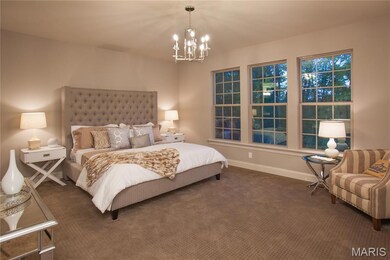0 Unknown Unit MIS25060079 Manchester, MO 63021
Estimated payment $5,852/month
Highlights
- New Construction
- Open Floorplan
- Ranch Style House
- Pierremont Elementary School Rated A
- Hearth Room
- Wood Flooring
About This Home
Fantastic opportunity to build your dream home in a highly desirable Manchester location! Fischer and Frichtel present a limited opportunity to build to your specifications, one of 9 exquisite home designs from their exclusive Estate Collection on a walkout homesite. Home buyers may choose from ranch, 1.5-story and 2-story homes ranging from 2,220 – 4,109 square feet. Quality-built to Fischer & Frichtel’s exacting standards, these homes include high-end features and finishes, luxurious open living spaces, spacious primary bedrooms and 3-car, side entry garages. Buyers will work with a Fischer & Frichtel Home Center design consultant to assist them in personalizing their home and present them with a vast selection of features, finishes and options available. The walkout is included in the price and there are no lot premiums. Convenient location near beautiful Schroeder Park, shopping, restaurants, recreation, entertainment venues, and Highway 141. Schroeder Park is nearing the end of an extensive renovation featuring covered pavilions, a nature trail, picnic areas, swimming pool, playgrounds, athletic fields, basketball court, sand volleyball, disc golf and tennis court. Lambert International airport as well as many medical facilities are an easy commute. Students will attend desirable Parkway schools. Don’t let this rare and LIMITED OPPORTUNITY slip away!
Listing Agent
Berkshire Hathaway HomeServices Select Properties License #2003017373 Listed on: 09/12/2025

Co-Listing Agent
Berkshire Hathaway HomeServices Select Properties License #1999031994
Home Details
Home Type
- Single Family
Parking
- 3 Car Attached Garage
- Side Facing Garage
- Garage Door Opener
- Off-Street Parking
Home Design
- New Construction
- Home to be built
- Ranch Style House
- Traditional Architecture
- Brick Veneer
- Frame Construction
- Architectural Shingle Roof
- Composition Roof
- Concrete Perimeter Foundation
Interior Spaces
- 2,778 Sq Ft Home
- Open Floorplan
- High Ceiling
- Gas Fireplace
- Double Pane Windows
- Low Emissivity Windows
- Insulated Windows
- Tilt-In Windows
- Sliding Doors
- Atrium Doors
- Panel Doors
- Entrance Foyer
- Great Room
- Breakfast Room
- Formal Dining Room
- Fire and Smoke Detector
- Laundry on main level
Kitchen
- Hearth Room
- Breakfast Bar
- Walk-In Pantry
- Double Oven
- Electric Range
- Down Draft Cooktop
- Microwave
- Dishwasher
- Stainless Steel Appliances
- Kitchen Island
- Granite Countertops
- Disposal
Flooring
- Wood
- Carpet
Bedrooms and Bathrooms
- 3 Bedrooms
- Walk-In Closet
- 2 Full Bathrooms
- Double Vanity
- Soaking Tub
- Separate Shower
Unfinished Basement
- Walk-Out Basement
- Basement Fills Entire Space Under The House
- Basement Ceilings are 8 Feet High
- Basement Window Egress
Accessible Home Design
- Central Living Area
- Doors with lever handles
Schools
- Sorrento Springs Elem. Elementary School
- Southwest Middle School
- Parkway South High School
Utilities
- Forced Air Zoned Heating and Cooling System
- Heating System Uses Natural Gas
- Gas Water Heater
Additional Features
- Covered Patio or Porch
- Landscaped
Community Details
- No Home Owners Association
- Built by Fischer and Frichtel
Listing and Financial Details
- Home warranty included in the sale of the property
Map
Home Values in the Area
Average Home Value in this Area
Property History
| Date | Event | Price | List to Sale | Price per Sq Ft |
|---|---|---|---|---|
| 09/12/2025 09/12/25 | For Sale | $934,900 | -- | $337 / Sq Ft |
Source: MARIS MLS
MLS Number: MIS25060079
- 0 Unknown Unit MIS25060078
- 0 Unknown Unit MIS25060104
- 0 Unknown Unit MIS25060076
- 0 Unknown Unit MIS25060105
- 0 Unknown Unit MIS25060100
- 0 Unknown Unit MIS25060108
- 0 Unknown Unit MIS25060103
- 0 Unknown Unit MIS25060077
- 599 Arblay Place
- Wyndham Plan at Sulphur Spring
- Nantucket Plan at Sulphur Spring
- Parkview II Plan at Sulphur Spring
- Waterford II Plan at Sulphur Spring
- Durham II Plan at Sulphur Spring
- Woodside Plan at Sulphur Spring
- Westbrooke Plan at Sulphur Spring
- Arlington II Plan at Sulphur Spring
- Nantucket II Plan at Sulphur Spring
- 1041 Kennedy Ln
- 221 Braeshire Dr Unit B
- 14314 Holohan Estates
- 14316 Holohan Estates
- 14320 Holohan Estates
- 207 Enchanted Pkwy
- 398 Enchanted Pkwy
- 401 Hillcrest Blvd
- 1219 Blairshire Dr
- 906 Bitterfield Dr Unit Executive furnished Apt
- 240 Hickory Hedge Dr
- 414 Point Return Dr
- 105 Roland Ave
- 803 Clayworth Dr
- 1369 Nykiel Ct
- 13992 Reflection Dr
- 120 Ballwin Manor Dr
- 74 Breezeview Dr
- 846 Dr
- 383 Messina Dr
- 500 Seven Trails Dr
- 747 Westbrooke Village Dr






