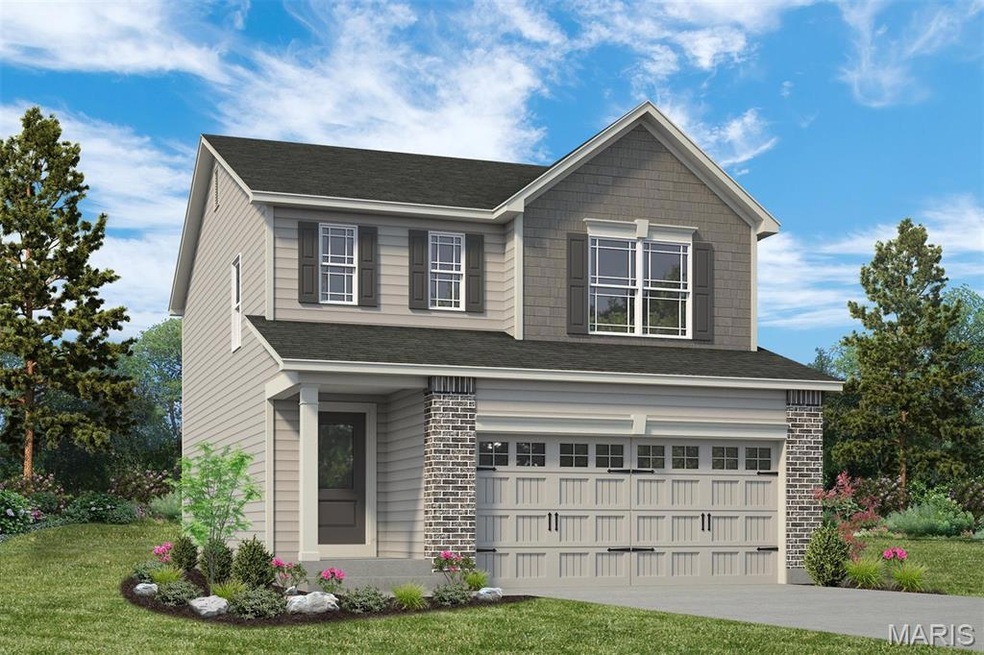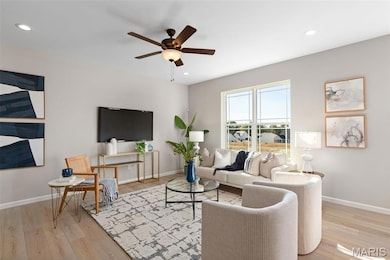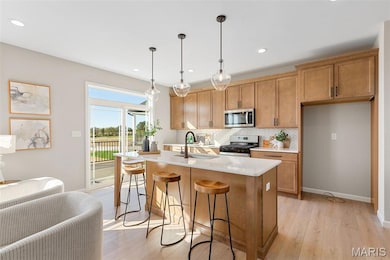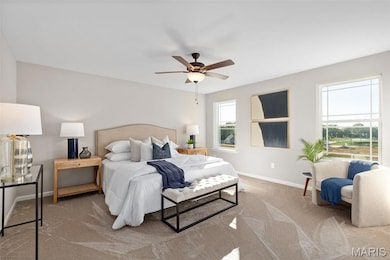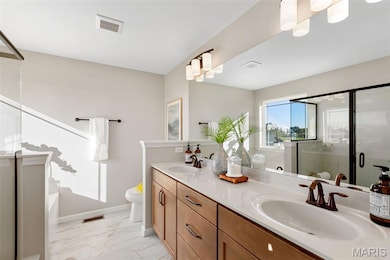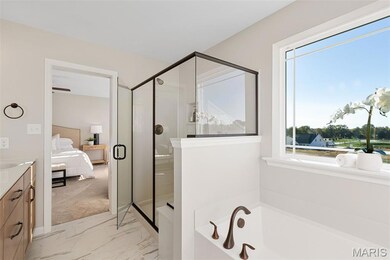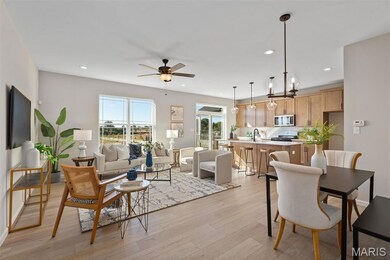0 Unknown Unit MIS25041049 Saint Peters, MO 63376
Estimated payment $2,227/month
Highlights
- New Construction
- Open Floorplan
- Loft
- Warren Elementary School Rated A
- Traditional Architecture
- Breakfast Room
About This Home
New Construction by Fischer and Frichtel in an amazing St. Peters location! Located near the corner of Mexico Rd and Birdie Hills/Salt Lick Road, residents have easy access to Highway I-70, shopping, restaurants, parks and exceptional recreation areas including Woodlands Sports Park, City Centre Playground, Ollie’s Fun Forest, St. Peters Golf Club and the impressive St. Peters Rec Plex. Students will attend desirable Fort Zumwalt Schools. Fischer and Frichtel proudly present their Cottage Collection of single-family homes. The Cottage Collection includes 1.5 and 2 story floor plans ranging from 1,422 to 1,756 square feet. Quality-built to Fischer and Frichtels exacting standards, these homes feature open flexible living spaces, spacious owners suites and 2-car garages. Each floor plan features a variety of additional customization options, including finished lower levels, screened-in decks, expanded living spaces and more. Standard features include 42 inch cabinets, walk in closets, Whirlpool stainless steel appliances, double bowl vanities in the Primary Suite, architectural shingles, low e windows, sod, landscaping and more. Amazing location, outstanding construction and superior design by Fischer and Frichtel!
Listing Agent
Berkshire Hathaway HomeServices Select Properties License #2003017373 Listed on: 06/26/2025

Co-Listing Agent
Berkshire Hathaway HomeServices Select Properties License #1999031994
Home Details
Home Type
- Single Family
Lot Details
- Landscaped
- Back and Front Yard
HOA Fees
- $42 Monthly HOA Fees
Parking
- 2 Car Attached Garage
- Garage Door Opener
Home Design
- New Construction
- Home to be built
- Traditional Architecture
- Brick Veneer
- Frame Construction
- Architectural Shingle Roof
- Composition Roof
- Vinyl Siding
- Concrete Perimeter Foundation
Interior Spaces
- 1,629 Sq Ft Home
- 2-Story Property
- Open Floorplan
- Double Pane Windows
- Low Emissivity Windows
- Insulated Windows
- Tilt-In Windows
- Sliding Doors
- Panel Doors
- Entrance Foyer
- Family Room
- Breakfast Room
- Loft
- Fire and Smoke Detector
Kitchen
- Breakfast Bar
- Electric Oven
- Electric Range
- Microwave
- Dishwasher
- Stainless Steel Appliances
- Laminate Countertops
- Disposal
Flooring
- Carpet
- Vinyl
Bedrooms and Bathrooms
- 3 Bedrooms
- Walk-In Closet
- Double Vanity
- Bathtub
- Shower Only
Unfinished Basement
- Basement Fills Entire Space Under The House
- Basement Ceilings are 8 Feet High
- Laundry in Basement
- Basement Window Egress
Schools
- Progress South Elem. Elementary School
- Ft. Zumwalt South Middle School
- Ft. Zumwalt South High School
Utilities
- Forced Air Heating and Cooling System
- Gas Water Heater
Additional Features
- Doors with lever handles
- Front Porch
Community Details
- Association fees include common area maintenance
- Birdie Hills Crossing Association
- Built by Fischer & Frichtel
Listing and Financial Details
- Home warranty included in the sale of the property
Map
Home Values in the Area
Average Home Value in this Area
Property History
| Date | Event | Price | List to Sale | Price per Sq Ft |
|---|---|---|---|---|
| 10/10/2025 10/10/25 | Price Changed | $349,900 | +1.4% | $215 / Sq Ft |
| 06/30/2025 06/30/25 | Price Changed | $344,900 | +1.5% | $212 / Sq Ft |
| 06/26/2025 06/26/25 | For Sale | $339,900 | -- | $209 / Sq Ft |
Source: MARIS MLS
MLS Number: MIS25041049
- 0 Unknown Unit MIS25054442
- 0 Unknown Unit MIS24062556
- 0 Unknown Unit MIS24062550
- 0 Unknown Unit MIS24062554
- 0 Unknown Unit MIS24062547
- 0 Unknown Unit MIS25054457
- 0 Unknown Unit MIS24062532
- 0 Unknown Unit MIS25041090
- 0 Unknown Unit MIS25041033
- 0 Unknown Unit MIS24062553
- 0 Unknown Unit MIS24062557
- 0 Unknown Unit MIS25041088
- 0 Unknown Unit MIS25041075
- 128 Vistalago Place
- 334 Bordeaux Way
- 431 Bordeaux Way
- 41 Wingtip Ct
- 0 Unknown Unit MIS25071652
- 0 Unknown Unit MIS25071562
- 21 Park Charles Blvd N Unit D
- 75 Fulton St
- 1601 Cottleville Pkwy
- 1101 Mid Rivers Place Dr
- 93 Jane Dr
- 106 Mount Olympus Ct
- 7 Big Oak Dr
- 103 Park Charles Blvd S
- 133 Park Charles Blvd S
- 4 Countryside Dr
- 38 Joan Dr Unit 38b Joan dr
- 138 Rhythm Point Dr
- 106 Estes Dr
- 303 Red Rocks Dr
- 152 Estes Dr
- 623 Riverside Dr
- 100 Grenache Blanc Dr
- 2 Amber Ridge Ct
- 2000 Swenson Ln
- 114 Green Forest Estates Dr
- 90 Molina Way
