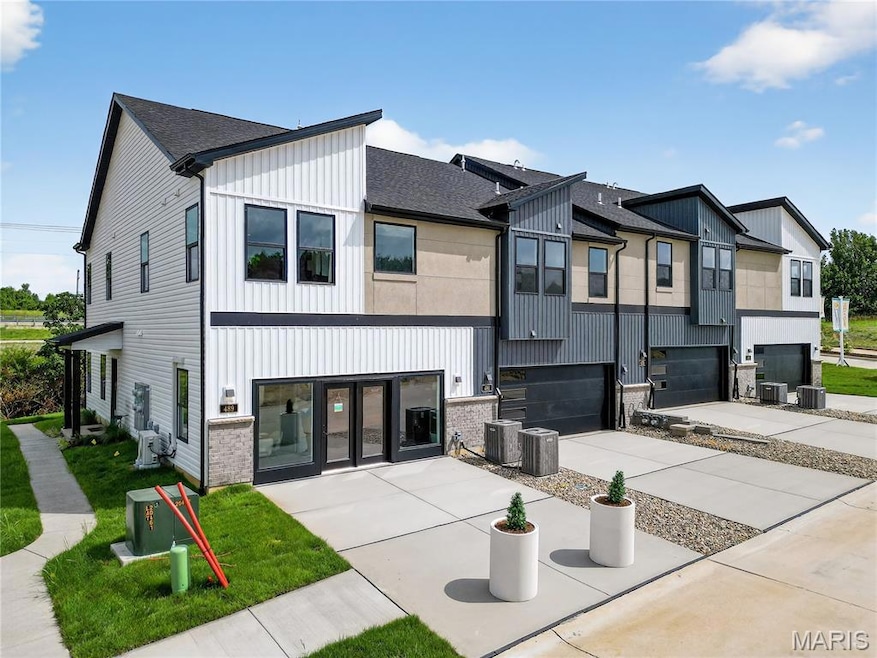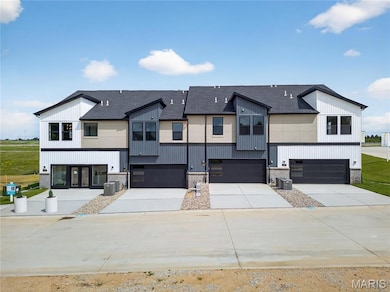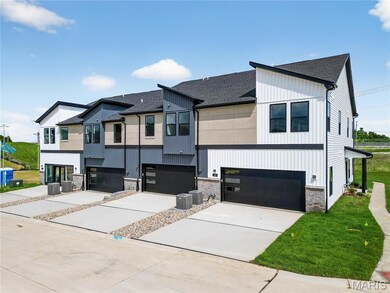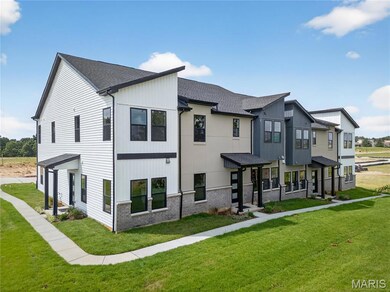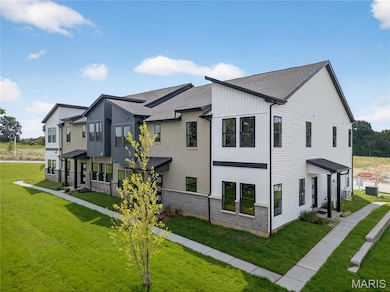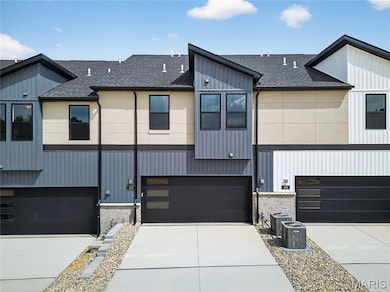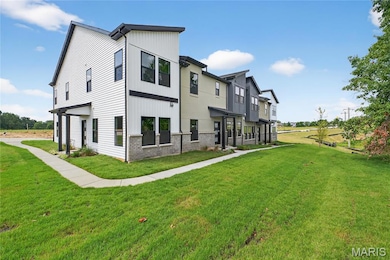0 Unknown Unit MIS25054442 Saint Peters, MO 63376
Estimated payment $2,549/month
Highlights
- New Construction
- Open Floorplan
- Contemporary Architecture
- Warren Elementary School Rated A
- Clubhouse
- High Ceiling
About This Home
Welcome to Lombardo Homes luxury townhome community in the heart of St. Peters featuring our new Lifestyle 2 Sty Townhomes. The luxury townhomes boast an array of amenities designed to enhance your lifestyle. Enjoy the community pool, socialize at the clubhouse, or take your furry friend to the dog park. Families will appreciate the playground, while the courtyard fire pits provide a cozy gathering spot for neighbors & friends. Embrace the outdoors w/ additional greenery surrounding the townhomes & throughout the courtyard, creating a serene & inviting environment. Direct access to the proposed Lienemann Park & its scenic nature walking trail. Experience the perfect blend of comfort, style & community at the Townes at Lienemann.The ARLINGTON is an end unit which features 2-3 bed, 2.5 bath, 2 car rear entry garage 1869 sq. ft. of living space. *Base Price* for the ARLINGTON floor plan. Come customize to fit your all your wants and needs! *ASK ONSITE SALES MANAGER ABOUT SPECIAL FINANCING RATE BUYDOWN*
Townhouse Details
Home Type
- Townhome
HOA Fees
- $250 Monthly HOA Fees
Parking
- 2 Car Attached Garage
Home Design
- New Construction
- Home to be built
- Contemporary Architecture
- Brick Exterior Construction
- Frame Construction
- Blown-In Insulation
- Composition Roof
- Vinyl Siding
- Concrete Block And Stucco Construction
Interior Spaces
- 1,869 Sq Ft Home
- 2-Story Property
- Open Floorplan
- High Ceiling
- Panel Doors
- Combination Kitchen and Dining Room
- Carpet
- Laundry on upper level
- Property Views
- Basement
Kitchen
- Electric Oven
- Electric Range
- Dishwasher
- Kitchen Island
- Disposal
Bedrooms and Bathrooms
- 2 Bedrooms
- Walk-In Closet
- Shower Only
Home Security
Schools
- Becky-David Elem. Elementary School
- Barnwell Middle School
- Francis Howell North High School
Utilities
- Central Air
- Ducts Professionally Air-Sealed
- Heating System Uses Natural Gas
- Underground Utilities
- Electric Water Heater
Listing and Financial Details
- Home warranty included in the sale of the property
Community Details
Overview
- Association fees include clubhouse, ground maintenance, common area maintenance, pool, snow removal
- Dni Association
- Built by Lombardo Homes
Recreation
- Community Pool
Additional Features
- Clubhouse
- Fire and Smoke Detector
Map
Home Values in the Area
Average Home Value in this Area
Property History
| Date | Event | Price | List to Sale | Price per Sq Ft |
|---|---|---|---|---|
| 08/07/2025 08/07/25 | For Sale | $366,000 | -- | $196 / Sq Ft |
Source: MARIS MLS
MLS Number: MIS25054442
- 0 Unknown Unit MIS24062556
- 0 Unknown Unit MIS24062550
- 0 Unknown Unit MIS24062554
- 0 Unknown Unit MIS24062547
- 0 Unknown Unit MIS25054457
- 0 Unknown Unit MIS25041049
- 0 Unknown Unit MIS24062532
- 0 Unknown Unit MIS25041090
- 0 Unknown Unit MIS25041033
- 0 Unknown Unit MIS24062553
- 0 Unknown Unit MIS24062557
- 0 Unknown Unit MIS25041088
- 0 Unknown Unit MIS25041075
- 128 Vistalago Place
- 334 Bordeaux Way
- 431 Bordeaux Way
- 59 Savannah Hill Dr
- 1266 Harmony Lake Dr
- 41 Wingtip Ct
- 31 Danson Dr
- 75 Fulton St
- 1117 Morning Star Ln
- 1601 Cottleville Pkwy
- 1101 Mid Rivers Place Dr
- 93 Jane Dr
- 411 Kimberly Ln
- 7 Big Oak Dr
- 103 Park Charles Blvd S
- 133 Park Charles Blvd S
- 138 Rhythm Point Dr
- 106 Estes Dr
- 303 Red Rocks Dr
- 152 Estes Dr
- 623 Riverside Dr
- 100 Grenache Blanc Dr
- 2000 Swenson Ln
- 114 Green Forest Estates Dr
- 90 Molina Way
- 7 Rustic Meadow Ct
- 3 Sunny Hill Blvd
