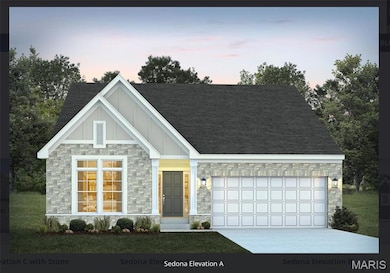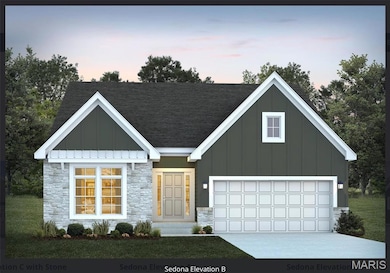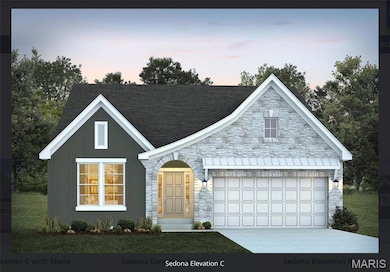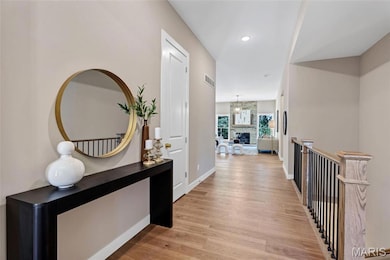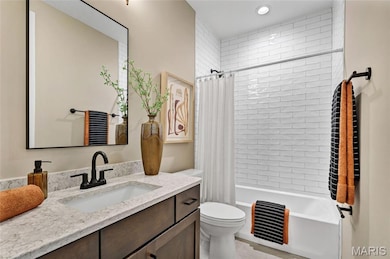
0 Unknown Unit MIS25071866 Sunset Hills, MO 63127
Estimated payment $5,024/month
Highlights
- New Construction
- Open Floorplan
- Deck
- Crestwood Elementary School Rated A
- Craftsman Architecture
- Vaulted Ceiling
About This Home
Limited time incentive-FREE full finished basement for first 3 contracts. Welcome to Gates Manor! The Sedona is a To-Be-Built luxury detached villa offering refined single-level living with 1,814 sq. ft. of thoughtfully designed space. This open-concept plan features 9 foot ceilings throughout a spacious great room (with optional vaulted ceilings) flowing into the gourmet kitchen and dining area—ideal for everyday living or entertaining. The owner’s suite includes a spa-inspired bath and generous walk-in closet, while a secondary bedroom and full bath provide guest comfort. A versatile drop zone and spacious main floor laundry connecting to the two-car garage add functionality. Expand your living space with the optional finished lower level, offering a recreation room, additional bedroom, full bath, and storage. Choose from three elevations to personalize your home. Low-maintenance living meets elevated design at Gates Manor. Photos shown are of a display or inventory home not all features are included.
Home Details
Home Type
- Single Family
HOA Fees
- $275 Monthly HOA Fees
Parking
- 2 Car Attached Garage
Home Design
- New Construction
- House
- Craftsman Architecture
- Contemporary Architecture
- Traditional Architecture
- Cottage
- Villa
- Shingle Roof
- HardiePlank Type
Interior Spaces
- 1,815 Sq Ft Home
- 1-Story Property
- Open Floorplan
- Vaulted Ceiling
- Entrance Foyer
- Combination Kitchen and Dining Room
Kitchen
- Eat-In Kitchen
- Walk-In Pantry
- Oven
- Range
- Microwave
- Dishwasher
- Kitchen Island
- Granite Countertops
- Disposal
Flooring
- Carpet
- Tile
- Luxury Vinyl Tile
Bedrooms and Bathrooms
- 2 Bedrooms
- Walk-In Closet
- 2 Full Bathrooms
- Separate Shower
Laundry
- Laundry Room
- Laundry on main level
Unfinished Basement
- Basement Fills Entire Space Under The House
- Sump Pump
- Basement Storage
- Basement Window Egress
Outdoor Features
- Deck
- Patio
Schools
- Long Elem. Elementary School
- Truman Middle School
- Lindbergh Sr. High School
Utilities
- Forced Air Heating and Cooling System
- Natural Gas Connected
- Phone Available
Listing and Financial Details
- Home warranty included in the sale of the property
Community Details
Overview
- Association fees include management
- Rolwes Association
- Built by Rolwes
Amenities
- Common Area
Matterport 3D Tour
Map
Home Values in the Area
Average Home Value in this Area
Property History
| Date | Event | Price | List to Sale | Price per Sq Ft |
|---|---|---|---|---|
| 01/05/2026 01/05/26 | Price Changed | $766,990 | -3.9% | $423 / Sq Ft |
| 10/24/2025 10/24/25 | For Sale | $797,990 | -- | $440 / Sq Ft |
About the Listing Agent

Amanda Alejandro is a driven, customer focused innovator redefining what modern real estate looks like. As the founder and owner of The Realty Shop STL, she has spent more than two decades leading with purpose — transforming the buying and selling experience through technology, strategy, and heart.
Her philosophy is simple yet revolutionary: real estate is transitional not transactional. “As a consumer myself, I saw how broken the process was — the lack of communication, care, and
Amanda's Other Listings
Source: MARIS MLS
MLS Number: MIS25071866
- 0 Unknown Unit MIS25071884
- 9515 Country Club Green
- 9418 Sunset Reserve Dr
- 12259 Sunset Reserve Ct
- 9320 Lincoln Dr
- 12410 Grandview Lake Dr
- 12415 Matthews Ln
- 12830 Weber Hill Rd
- 12415 Court Dr
- 13310 W Watson Rd
- 12420 Rott Rd Unit 1B
- 12420 Rott Rd Unit 2B
- 12420 Rott Rd Unit 2A
- 11842 Sunlind Dr
- 13013 Stone Castle Ct
- 10755 Kennerly Rd
- 9404 Gates Manor Ct
- 9411 Gates Manor Ct
- 12685 Alberts Laumeier Ct
- 12765 Zacharys Ridge
- 12560 Grandview Forest Dr
- 11515 Gravois Rd
- 245 Peffer Ln
- 556 Joshua Dr
- 9287 Fort Sumter Ln
- 1662 Fenton Business Park Ct
- 219 Charmers Ct Unit 219
- 11142 Gravois Rd
- 907 Carriage Circle Ln
- 1200 Montevale Ct
- 9235 Laurel Hill Dr
- 10500 Hackberry Dr
- 10138 Sakura Dr
- 11015 Golf Crest Dr
- 551 S Clay Ave
- 550 S Clay Ave
- 1001 Coffey Ct
- 945 Liggett Ave
- 10224 Dandridge Dr
- 11542 Concord Village Ave

