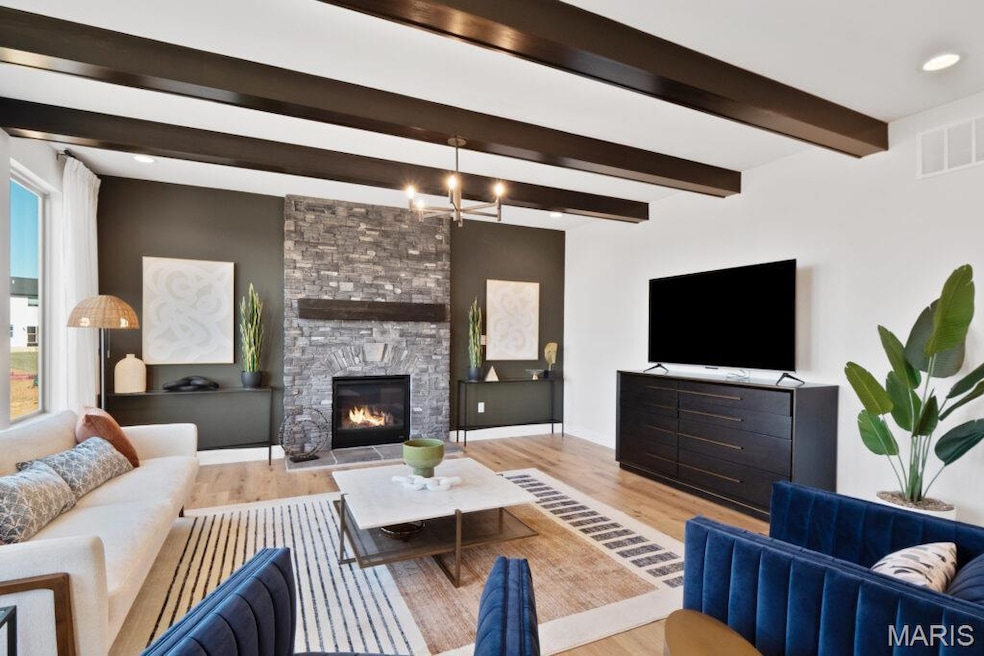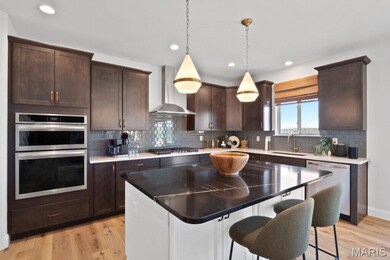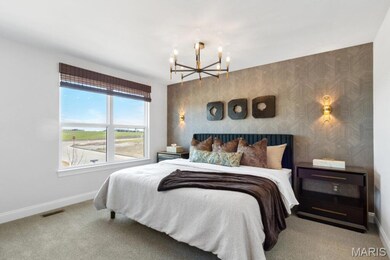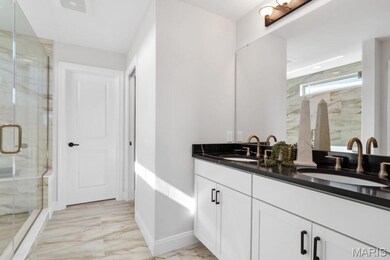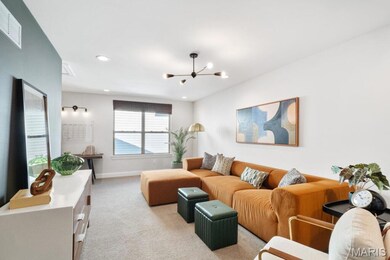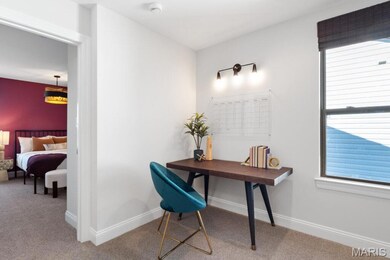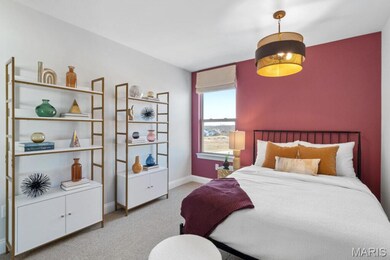0 Unknown Unit MIS25061192 Unincorporated, MO 63049
Estimated payment $2,822/month
Highlights
- New Construction
- Open Floorplan
- Granite Countertops
- Stanton Elementary School Rated A-
- Colonial Architecture
- Walk-In Pantry
About This Home
Welcome to Amberleigh by Lombardo Homes. The Sunbury is a 4 bed 2.5 bath 2 Sty w/ more than 2,500 sq. ft. of living space. If you are searching for a home that has maximized space & extraordinary storage, you found it! The Sunbury’s 1st floor features an open-concept layout, large walk-in pantry, massive storage closet & study. The 2nd floor adds more space w/ an oversized loft & walk-in closets for each bedroom. Lombardo Homes gives you the opportunity to customize this floor plan to fit all your wants & needs! This is the *Base Price* for the SUNBURY floor plan. Discover the Lombardo Homes difference. Your options are unlimited!
Home Details
Home Type
- Single Family
Lot Details
- Cul-De-Sac
- Level Lot
HOA Fees
- $63 Monthly HOA Fees
Parking
- 2 Car Attached Garage
- Oversized Parking
- Garage Door Opener
Home Design
- New Construction
- Home to be built
- Colonial Architecture
- Contemporary Architecture
- Traditional Architecture
- Rustic Architecture
- Brick Veneer
- Vinyl Siding
Interior Spaces
- 2,554 Sq Ft Home
- 2-Story Property
- Open Floorplan
- Tilt-In Windows
- Panel Doors
- Entrance Foyer
- Formal Dining Room
- Fire and Smoke Detector
- Laundry on upper level
Kitchen
- Walk-In Pantry
- Microwave
- Dishwasher
- Kitchen Island
- Granite Countertops
- Disposal
Bedrooms and Bathrooms
- 4 Bedrooms
- Walk-In Closet
Basement
- Basement Fills Entire Space Under The House
- Basement Ceilings are 8 Feet High
- Sump Pump
Eco-Friendly Details
- Energy-Efficient HVAC
Schools
- Duello Elem. Elementary School
- Frontier Middle School
- Liberty High School
Utilities
- Forced Air Heating and Cooling System
- 220 Volts
- Electric Water Heater
Community Details
- Pmi Association
- Built by Lombardo Homes
Listing and Financial Details
- Home warranty included in the sale of the property
Map
Home Values in the Area
Average Home Value in this Area
Property History
| Date | Event | Price | List to Sale | Price per Sq Ft |
|---|---|---|---|---|
| 09/05/2025 09/05/25 | For Sale | $440,000 | -- | $172 / Sq Ft |
Source: MARIS MLS
MLS Number: MIS25061192
- 1201 Diamond Valley Dr
- 1362 Hillsboro Rd
- 1524 Shalimar Ridge Ln
- 1443 Summerpoint Ln
- 944 San Luis Dr
- 5012 Oak Bluff Dr
- 1405 Durango Ln Unit 3
- 1185 Scheel Ln
- 709 Heatherstone Dr
- 0 Glick Rd Unit MIS25042566
- 1262 Kings Trail Ln
- 1273 Pequeno Ln
- 1318 Summers End Dr
- 1564 Codorniz Ln
- 1222 Perdiz Ln
- 1221 Newport Landing Dr
- 4856 E Golden Cir
- 1641 S Golden Cir
- 1516 Redbriar Dr
- 1281 Hawkins Bend Ct
- 1378 Frost Wood Trail Ln
- 1041 Piedras Pkwy
- 1851 Smizer Mill Rd
- 1911 Walden Ln
- 301 Clay Creek Trail
- 5518 Carla Dr
- 2114 Meramec Ridge Ct
- 91 Kaiman Ln
- 35 Pansy Dr Unit 35
- 39 Pansy Dr Unit 39
- 1054 Green Mountain Ct
- 805 Arlington Glen Dr
- 31 Delores Dr
- 5811 Stieren Dr Unit 5811 - 93
- 2384 Williams Creek Rd
- 2384 Williams Creek Rd
- 5821 Stieren Dr Unit 5821-17
- 5828 Stieren Dr Unit 5828 - 59
- 2373 Williams Creek Rd Unit 2373-78
- 5838 Stieren Dr
