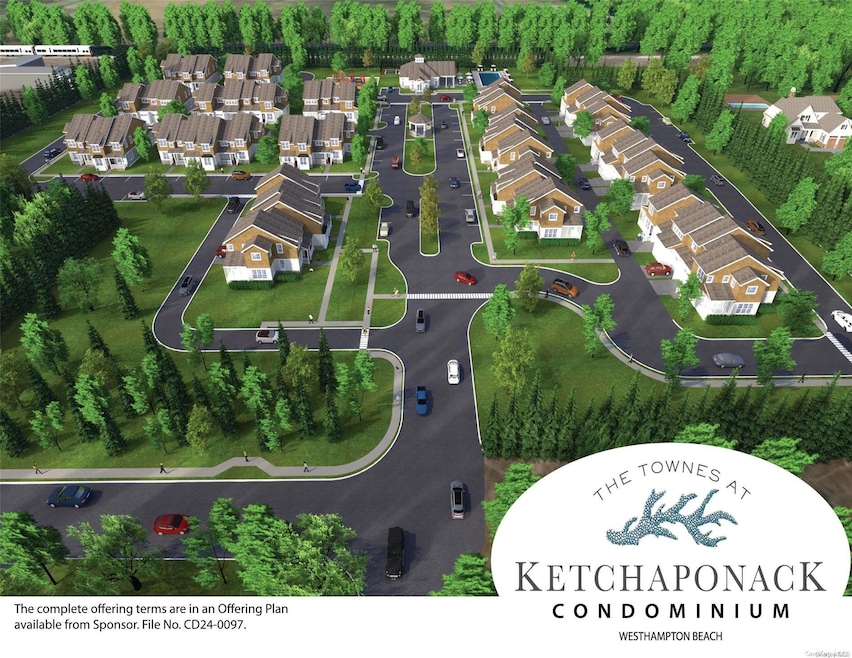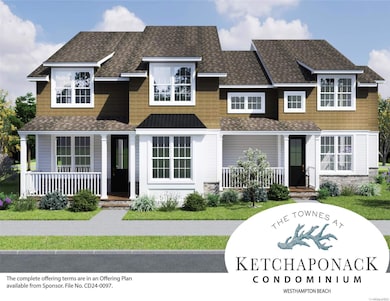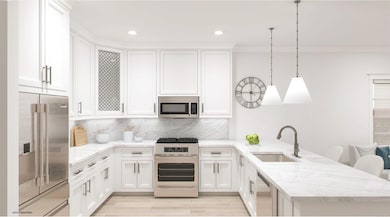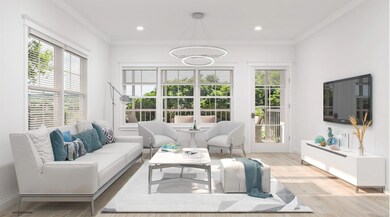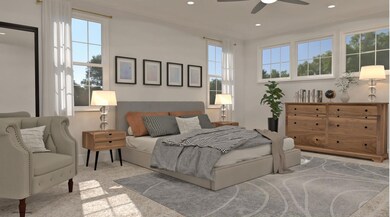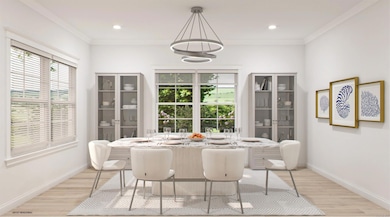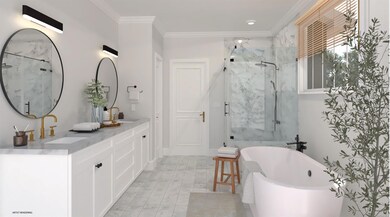0 Unknown Unit 302 ONE3577335 Westhampton Beach, NY 11978
Estimated payment $8,106/month
Highlights
- In Ground Pool
- 60,984 Sq Ft lot
- Wood Flooring
- Westhampton Middle School Rated A
- Clubhouse
- Granite Countertops
About This Home
Welcome to The Townes at Ketchaponack Condominium in Westhampton Beach, a thoughtfully designed townhome condominium community offering luxury and convenience and the best the East End of Long Island has to offer. Enjoy Westhampton Beach, with its newly renovated Main Street Business District boasting an array of restaurants both upscale and casual, shops, theaters, nearby golf courses, fishing, tennis clubs and the best oceanfront beaches including the Village's own private Rogers Beach. The community features thirty-seven spacious townhomes with full basement, attached garage, screened porch, a clubhouse, complete with fitness facility, outdoor swimming pool and pickleball courts. Option for elevator installation available as an upgrade in all units. Several sites to choose from - don't wait!
Listing Agent
Kerrigan Country Realty Brokerage Phone: 631-288-9600 License #49PE0954295 Listed on: 09/08/2024
Townhouse Details
Home Type
- Townhome
Est. Annual Taxes
- $10,723
Year Built
- Built in 2025
Lot Details
- 1.4 Acre Lot
- Front and Back Yard Sprinklers
HOA Fees
- $875 Monthly HOA Fees
Parking
- 1 Car Attached Garage
- Driveway
Home Design
- Frame Construction
Interior Spaces
- 2,280 Sq Ft Home
- 2-Story Property
- ENERGY STAR Qualified Windows
- Formal Dining Room
- Wood Flooring
- Basement Fills Entire Space Under The House
- Washer and Dryer Hookup
Kitchen
- Microwave
- Dishwasher
- ENERGY STAR Qualified Appliances
- Granite Countertops
Bedrooms and Bathrooms
- 2 Bedrooms
- En-Suite Primary Bedroom
- Walk-In Closet
Outdoor Features
- In Ground Pool
- Screened Patio
Schools
- Westhampton Beach Elementary School
- Westhampton Middle School
- Westhampton Beach Senior High Sch
Utilities
- Forced Air Heating and Cooling System
- Heating System Uses Natural Gas
- Shared Septic
Listing and Financial Details
- Legal Lot and Block 008.000 / 01.00
- Assessor Parcel Number 0905-003-00-01-00-007-004
Community Details
Overview
- Association fees include common area maintenance, sewer, snow removal
- Foster II
Amenities
- Clubhouse
Recreation
- Community Pool
Map
Home Values in the Area
Average Home Value in this Area
Property History
| Date | Event | Price | List to Sale | Price per Sq Ft |
|---|---|---|---|---|
| 09/15/2025 09/15/25 | Price Changed | $1,200,000 | 0.0% | $526 / Sq Ft |
| 09/15/2025 09/15/25 | For Sale | $1,200,000 | +3.0% | $526 / Sq Ft |
| 09/01/2025 09/01/25 | Off Market | $1,165,000 | -- | -- |
| 07/23/2025 07/23/25 | Price Changed | $1,165,000 | +2.2% | $511 / Sq Ft |
| 05/31/2025 05/31/25 | Price Changed | $1,140,000 | +4.6% | $500 / Sq Ft |
| 09/10/2024 09/10/24 | For Sale | $1,090,000 | 0.0% | $478 / Sq Ft |
| 09/09/2024 09/09/24 | Off Market | $1,090,000 | -- | -- |
| 09/08/2024 09/08/24 | For Sale | $1,090,000 | -- | $478 / Sq Ft |
Source: OneKey® MLS
MLS Number: L3577335
- 0 Unknown Unit 1101 ONE3577056
- 0 Unknown Unit 1102 ONE3577142
- 0 Unknown Unit 1203 ONE3576868
- 0 Unknown Unit 401 ONE3577151
- 0 Unknown Unit 303 ONE3577338
- 0 Unknown Unit 1201 ONE3576853
- 0 Unknown Unit 1202 ONE3576857
- 0 Unknown Unit 301 ONE3577325
- 0 Unknown Unit 402 ONE3577322
- 2 Willowood Ct
- 138 A Montauk Hwy
- 124 Montauk Hwy
- 23 N Quarter Rd
- 98 Old Country Rd
- 150 Montauk Hwy
- 24 N Quarter Rd
- 52 Brushy Neck Ln
- 12 N Quarter Rd
- 21 Windwood Ct
- 15 Windwood Ct
