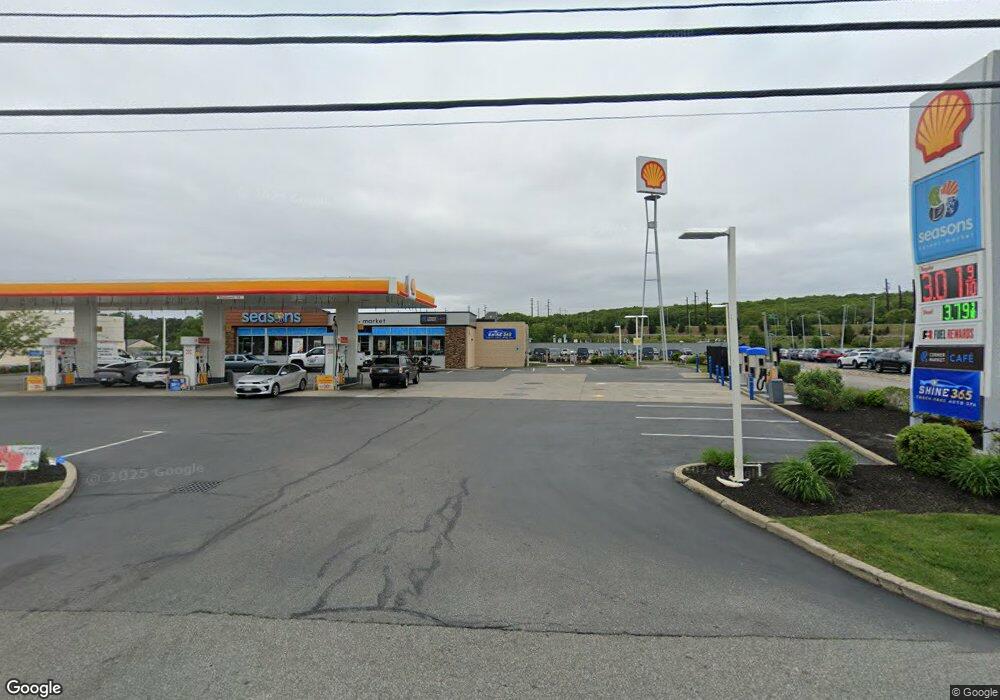0 Upper Farm Way Unit 1385183 Johnston, RI 02919
Thornton Neighborhood
3
Beds
3
Baths
2,801
Sq Ft
0.92
Acres
About This Home
This home is located at 0 Upper Farm Way Unit 1385183, Johnston, RI 02919. 0 Upper Farm Way Unit 1385183 is a home located in Providence County with nearby schools including Johnston Senior High School and St Rocco School.
Create a Home Valuation Report for This Property
The Home Valuation Report is an in-depth analysis detailing your home's value as well as a comparison with similar homes in the area
Home Values in the Area
Average Home Value in this Area
Tax History Compared to Growth
Map
Nearby Homes
- 0 Upper Farm Way Unit 1396680
- 0 Upper Farm Way Unit 1396678
- 12 Parkside Dr
- 15 Anita Rd
- 3 Central Ave
- 125 Julia Way
- 0 Atwood Ave
- 1 Rose Hill Dr
- 2 Kensington Way
- 3 Belfield Dr Unit 1337601
- 13 Ivanhoe St
- 0 Eagle St
- 4 Belfield Dr Unit 1337603
- 0 Belfield Lot#2 Dr Unit 1337597
- 1296 Atwood Ave
- 1141 Hartford Ave Unit 4B
- 2207 Hartford Ave
- 1143 Hartford Ave Unit 4C
- 29 Dix Ave
- 250 Fountain Ave
- 0 Upper Farm Way Unit 1385763
- 0 Newburg St
- 0 Abatecola Way Unit 961616
- 0 Abatecola Way Unit 977091
- 0 Abatecola Way Unit 1000618
- 0 Abatecola Way Unit 1094121
- 0 Abatecola Way Unit 1102672
- 0 Abatecola Way Unit 1047106
- 0 Abatecola Way Unit 1102368
- 16 Abatecola Way
- 36 Old Pocasset Rd
- 44 Old Pocasset Rd
- 46 Old Pocasset Rd
- 48 Old Pocasset Rd
- 54 Old Pocasset Rd
- 17 Woodlake Dr
- 12 Industrial Ln
- 0 Grey Birch Ln
- 2 Grey Birch Ln
- 15 Woodlake Dr
