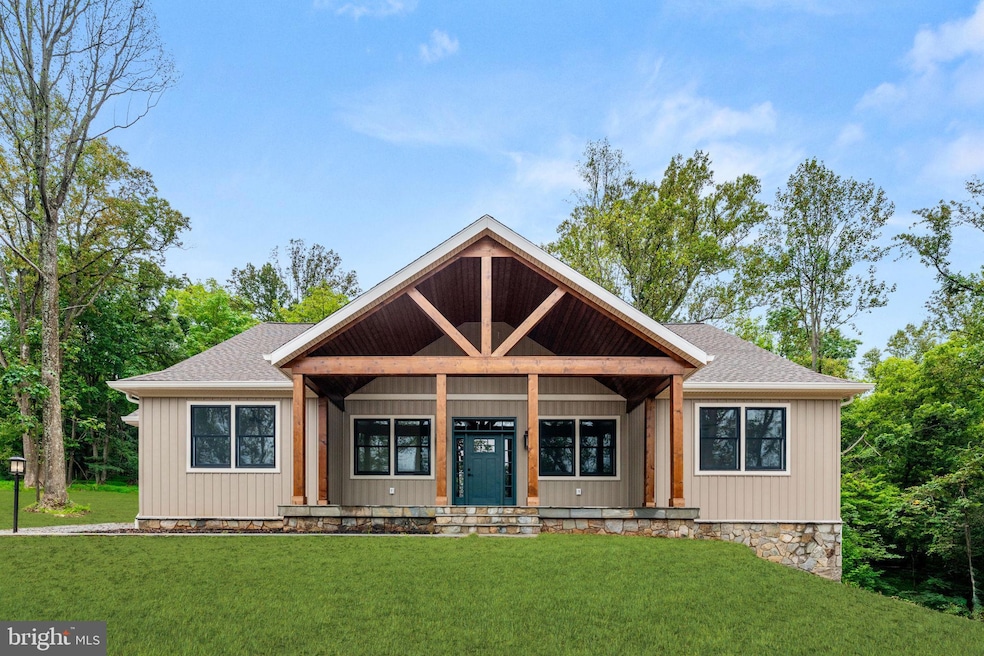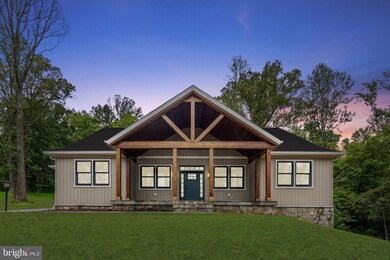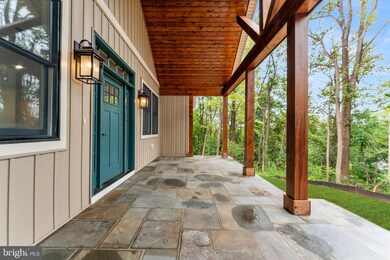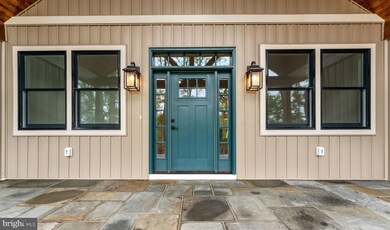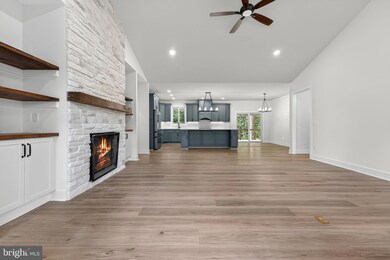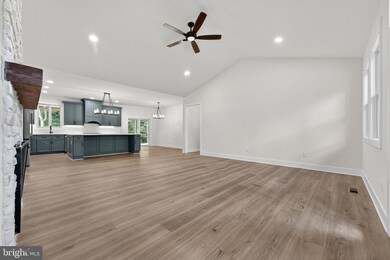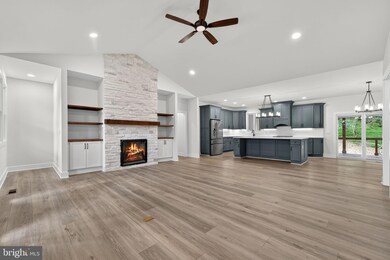0 Valley Dr Unit VAFQ2019384 Warrenton, VA 20187
Estimated payment $6,898/month
Highlights
- New Construction
- Open Floorplan
- Freestanding Bathtub
- Gourmet Kitchen
- Deck
- Raised Ranch Architecture
About This Home
Welcome home to this gorgeous new construction home perfectly set on 2 peaceful acres on the DC side of Warrenton with no HOA. Thoughtfully designed with comfort and style in mind, this home offers 3 bedrooms and 2.5 baths on the main level, plus a spacious bonus room with a bedrrom and a full bath upstairs—ideal for guests, a playroom, or your home office. Step inside and you’ll instantly be drawn to the living room featuring stunning cathedral ceilings and a beautiful fireplace surrounded by custom shelving that create a cozy yet open atmosphere. A few standard features include LVP flooring, black fixtures, tile-finished bathrooms and white cabinetry with quartz countertops throughout. The gourmet kitchen features white cabinetry, a large entertaining island, and a walk-in pantry—perfect for cooking, gathering, and creating memories. The owner’s suite features a luxurious walk-in shower, standalone soaking tub, and a spacious walk-in closet. The unfinished basement provides endless possibilities for future expansion. Enjoy outdoor living on the covered composite deck or relax under the wood-ceiling front porch—both designed for year-round enjoyment. The driveway will be paved. Photos are of a similar model and include upgrades beyond the standard features. Bonus room not shown in photos is also included in this to be built model. The building permit is approved and ready, so you can start building your dream home from the ground up—with plenty of time to personalize selections and finishes. Don’t wait—opportunities like this are rare! As of 11/20/25- concrete walls are poured.
Listing Agent
(703) 853-0266 amber@integrityrealtor.com RE/MAX Gateway License #0225230370 Listed on: 10/13/2025

Home Details
Home Type
- Single Family
Year Built
- New Construction
Lot Details
- 2 Acre Lot
- Property is in excellent condition
Parking
- 2 Car Direct Access Garage
- Side Facing Garage
- Garage Door Opener
- Driveway
Home Design
- Raised Ranch Architecture
- Architectural Shingle Roof
- Vinyl Siding
- Concrete Perimeter Foundation
- Rough-In Plumbing
- Stick Built Home
- Tile
Interior Spaces
- Property has 2.5 Levels
- Open Floorplan
- Cathedral Ceiling
- Ceiling Fan
- Recessed Lighting
- Electric Fireplace
- Family Room Off Kitchen
- Dining Area
- Unfinished Basement
- Rough-In Basement Bathroom
- Flood Lights
Kitchen
- Gourmet Kitchen
- Walk-In Pantry
- Electric Oven or Range
- Built-In Microwave
- Dishwasher
- Kitchen Island
- Upgraded Countertops
Flooring
- Ceramic Tile
- Luxury Vinyl Plank Tile
Bedrooms and Bathrooms
- Walk-In Closet
- Freestanding Bathtub
- Soaking Tub
- Bathtub with Shower
- Walk-in Shower
Laundry
- Laundry on main level
- Washer and Dryer Hookup
Outdoor Features
- Deck
- Exterior Lighting
- Porch
Schools
- C. Hunter Ritchie Elementary School
- Auburn Middle School
- Kettle Run High School
Utilities
- Central Heating and Cooling System
- Well
- Electric Water Heater
- On Site Septic
Community Details
- No Home Owners Association
- Baldwin Ridge Subdivision
Listing and Financial Details
- Tax Lot 23A
Map
Home Values in the Area
Average Home Value in this Area
Property History
| Date | Event | Price | List to Sale | Price per Sq Ft |
|---|---|---|---|---|
| 10/13/2025 10/13/25 | For Sale | $1,100,000 | -- | $355 / Sq Ft |
Source: Bright MLS
MLS Number: VAFQ2019384
- 5355 Hillside Dr
- 5233 Lee Hwy
- 6666 Kelly Rd
- 5100 Brydon Ct
- 6741 Maxwell Ave
- 4825 Stonefield Ln
- 0 Riley Rd Unit VAFQ2014144
- 4545 Lee Hwy
- 5769 Pendleton Ln
- 6904 Emma Ct
- 5084 Fairview Ln
- 7483 Lake Willow Ct
- 6926 Emma Ct
- 5601 Lee Hwy
- 5168 Sandy Stone Ln
- 7182 Evan Ct
- 7838 Holston Ln
- 7844 Holston Ln
- 7255 Auburn Mill Rd
- 4873 Point Rd
- 7023 Kelly Rd
- 7258 Baldwin Ridge Rd Unit B
- 5072 Rock Springs Rd
- 8024 Cayzer Ln
- 8049 Crescent Park Dr
- 7744 Cedar Branch Dr
- 8449 Link Hills Loop
- 7625 Movern Ln
- 7804 Old Carolina Rd
- 16099 Pitner St
- 573 Highland Towne Ln
- 305 Oak Springs Dr
- 15112 Windy Hollow Cir
- 15983 Marsh Place
- 41 John E Mann St
- 332 Jackson St
- 380 Broadview Ave Unit 2
- 380 Broadview Ave Unit 3
- 380 Broadview Ave
- 406 Denning Ct
