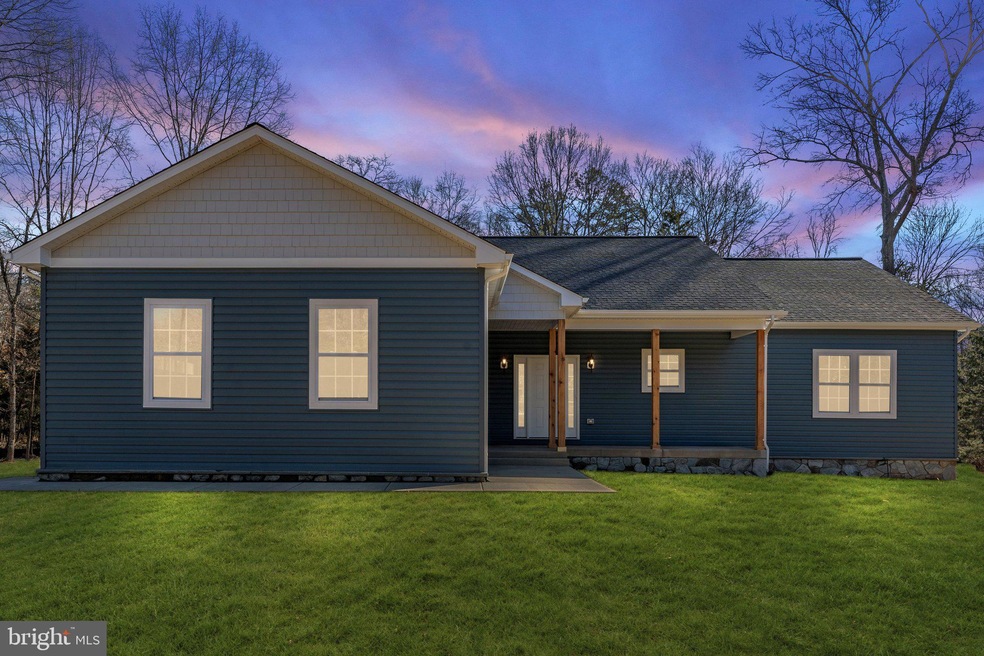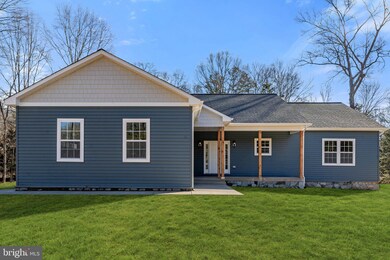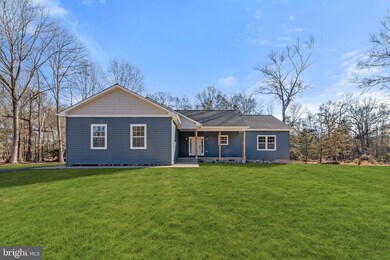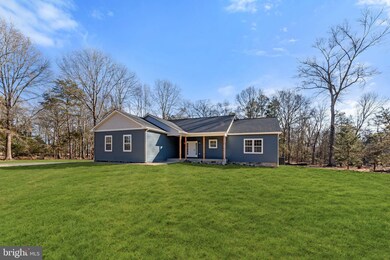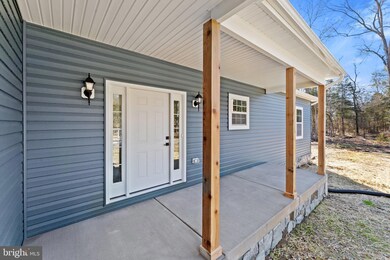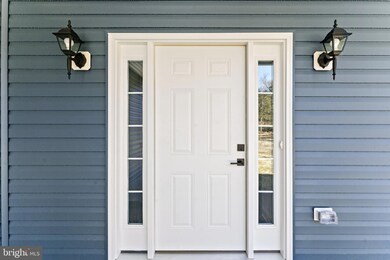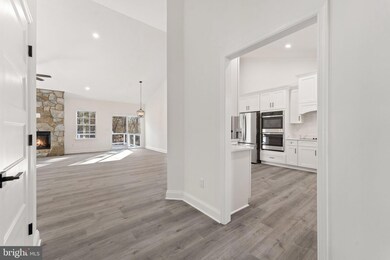0 Valley Dr Unit VAFQ2019714 Warrenton, VA 20187
Estimated payment $5,267/month
Highlights
- New Construction
- Open Floorplan
- Cathedral Ceiling
- Gourmet Kitchen
- Rambler Architecture
- Main Floor Bedroom
About This Home
Discover the opportunity to build your dream home on a beautifully wooded 1.26-acre lot, tucked away for privacy with clearing only for the home and drainfield. Located in the highly desirable area of Warrenton, this custom-built home blends modern craftsmanship with peaceful, natural surroundings—all just minutes from town conveniences. Estimated build time is 6–8 months from permit to close. Step inside this 4-bedroom, 2.5-bathroom home and experience an open, functional floor plan designed for everyday living and effortless entertaining. The living room boasts a cathedral ceiling and a beautifully crafted fireplace that serves as the focal point of the space. High-quality finishes include luxury vinyl plank flooring throughout, black fixtures, and white cabinetry throughout, creating a bright and welcoming interior. The kitchen features quartz countertops, ample storage, and a seamless flow into the dining and living areas. Both full bathrooms are adorned with granite countertops, while the owner’s suite offers a spa-like retreat with a walk-in tiled shower, double vanity, and tile flooring. A spacious Jack and Jill bathroom connects two of the secondary bedrooms and includes tile floors, a tub/shower combo, a double vanity, and plenty of storage—ideal for families or guests. An unfinished basement with rough-in plumbing provides endless potential to expand, customize, or create additional living space. Outside, the home showcases vinyl board and batten siding, wood porch beams, and a setting that maximizes natural privacy—perfect for those wanting the feel of a secluded retreat without sacrificing proximity to Warrenton amenities. This home is fully customizable, offering countless upgrade options so you can personalize everything from the siding and flooring to cabinetry, tile, and countertops. Photos are similar as shown as these are from a previously built model home and upgraded from standard features. Internet is buyers responsibility. The road to the driveway as well as the driveway will be paved. Don't miss the opportunity to build a truly custom home in one of Warrenton’s most desirable locations! Reach out today to start designing your dream home.
Listing Agent
(703) 853-0266 amber@integrityrealtor.com RE/MAX Gateway License #0225230370 Listed on: 11/20/2025

Home Details
Home Type
- Single Family
Lot Details
- 1.26 Acre Lot
- Property is in excellent condition
Parking
- 2 Car Direct Access Garage
- Front Facing Garage
- Garage Door Opener
- Driveway
Home Design
- New Construction
- Rambler Architecture
- Poured Concrete
- Architectural Shingle Roof
- Vinyl Siding
- Concrete Perimeter Foundation
- Rough-In Plumbing
- Stick Built Home
- Tile
Interior Spaces
- Property has 2 Levels
- Open Floorplan
- Cathedral Ceiling
- Ceiling Fan
- Recessed Lighting
- Electric Fireplace
- Family Room Off Kitchen
- Dining Area
- Unfinished Basement
- Rough-In Basement Bathroom
- Flood Lights
Kitchen
- Gourmet Kitchen
- Electric Oven or Range
- Built-In Microwave
- Dishwasher
- Kitchen Island
- Upgraded Countertops
Flooring
- Ceramic Tile
- Luxury Vinyl Plank Tile
Bedrooms and Bathrooms
- 4 Main Level Bedrooms
- En-Suite Bathroom
- Walk-In Closet
- Bathtub with Shower
- Walk-in Shower
Laundry
- Laundry on main level
- Washer and Dryer Hookup
Outdoor Features
- Exterior Lighting
- Porch
Schools
- C. Hunter Ritchie Elementary School
- Auburn Middle School
- Kettle Run High School
Utilities
- Central Heating and Cooling System
- Well
- Electric Water Heater
- On Site Septic
Community Details
- No Home Owners Association
- Baldwin Ridge Subdivision
Listing and Financial Details
- Tax Lot 23B
- Assessor Parcel Number 7906-50-5924
Map
Home Values in the Area
Average Home Value in this Area
Property History
| Date | Event | Price | List to Sale | Price per Sq Ft |
|---|---|---|---|---|
| 11/20/2025 11/20/25 | For Sale | $839,900 | -- | $393 / Sq Ft |
Source: Bright MLS
MLS Number: VAFQ2019714
- 0 Valley Dr Unit VAFQ2019384
- 5355 Hillside Dr
- 5233 Lee Hwy
- 6666 Kelly Rd
- 5100 Brydon Ct
- 6741 Maxwell Ave
- 4825 Stonefield Ln
- 0 Riley Rd Unit VAFQ2014144
- 4545 Lee Hwy
- 5769 Pendleton Ln
- 6904 Emma Ct
- 5084 Fairview Ln
- 7483 Lake Willow Ct
- 6926 Emma Ct
- 5601 Lee Hwy
- 5168 Sandy Stone Ln
- 7182 Evan Ct
- 7838 Holston Ln
- 7844 Holston Ln
- 7255 Auburn Mill Rd
- 7023 Kelly Rd
- 7258 Baldwin Ridge Rd Unit B
- 5072 Rock Springs Rd
- 8024 Cayzer Ln
- 8049 Crescent Park Dr
- 7744 Cedar Branch Dr
- 8449 Link Hills Loop
- 7625 Movern Ln
- 7804 Old Carolina Rd
- 16099 Pitner St
- 573 Highland Towne Ln
- 305 Oak Springs Dr
- 15112 Windy Hollow Cir
- 15983 Marsh Place
- 41 John E Mann St
- 332 Jackson St
- 380 Broadview Ave Unit 2
- 380 Broadview Ave Unit 3
- 380 Broadview Ave
- 406 Denning Ct
