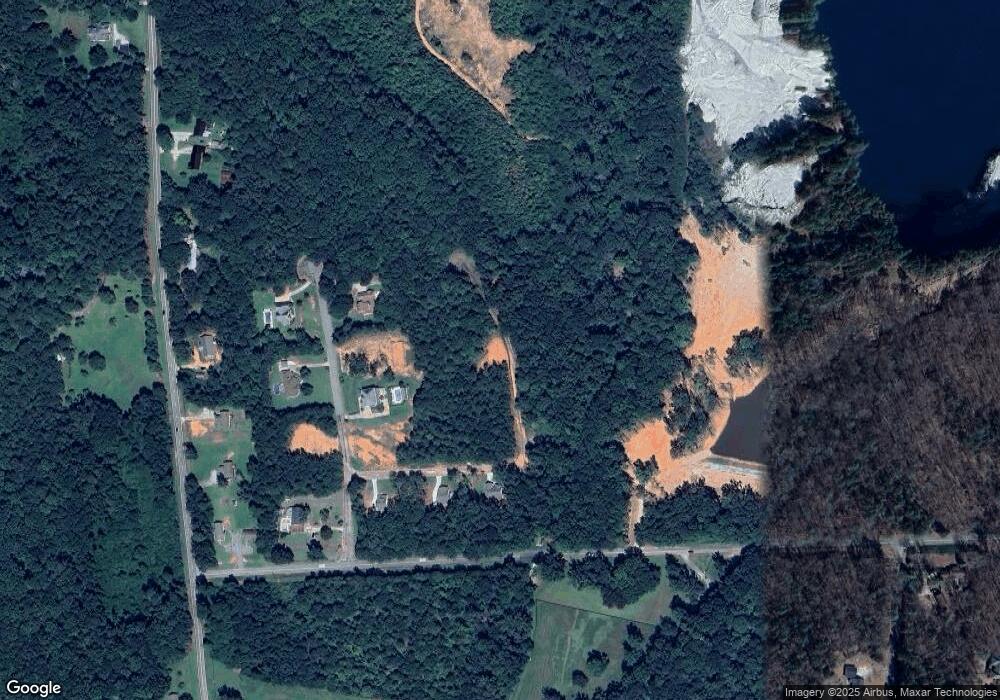0 Victoria Ct Unit B 7590871 Elberton, GA 30635
2
Beds
2
Baths
1,500
Sq Ft
871
Sq Ft Lot
About This Home
This home is located at 0 Victoria Ct Unit B 7590871, Elberton, GA 30635. 0 Victoria Ct Unit B 7590871 is a home located in Elbert County with nearby schools including Elbert County Primary School, Elbert County Elementary School, and Elbert County Middle School.
Create a Home Valuation Report for This Property
The Home Valuation Report is an in-depth analysis detailing your home's value as well as a comparison with similar homes in the area
Home Values in the Area
Average Home Value in this Area
Tax History Compared to Growth
Map
Nearby Homes
- 518 Fambrough Dr
- 00 Lexington Hwy
- 0 Fairway Dr Unit 10491731
- 844 Sherwood Dr
- 141 Wildwood Dr
- 415 Athenia St
- 181 Brookside Dr
- 173 Brookside Dr
- 252 Edwards St
- 0 Mineral Springs Rd Unit 10455464
- 0 Mineral Springs Rd Unit 10455495
- 0 Mineral Springs Rd Unit 10455479
- 245 Edwards St
- 196 S Oliver St
- 136 Springdale Rd
- 135 Brookside Dr
- 2790 Cedar Creek Rd
- 120 S Tusten St
- 0 Rhodes Dr Unit 10455518
- 0 Oak Dr Unit 7643600
- 0 Victoria Ct Unit 1026216
- 0 Victoria Ct Unit B 10492246
- 604 Victoria Ct
- 600 Victoria Ct
- 8 Victoria Ct
- 22 Victoria Ct
- 23 Victoria Ct
- 21 Victoria Ct
- 20 Victoria Ct
- 19 Victoria Ct
- 15 Victoria Ct
- 14 Victoria Ct
- 13 Victoria Ct
- 24 Victoria Ct
- 18 Victoria Ct
- 17 Victoria Ct
- 16 Victoria Ct
- 510 Fambrough Dr
- 7 Fambrough Dr
- 6 Fambrough Dr
