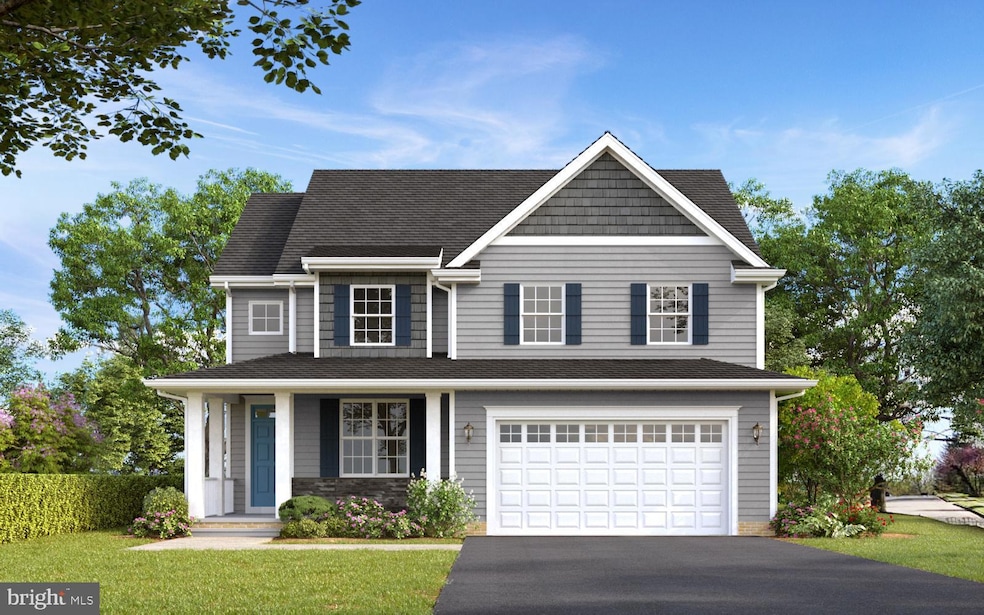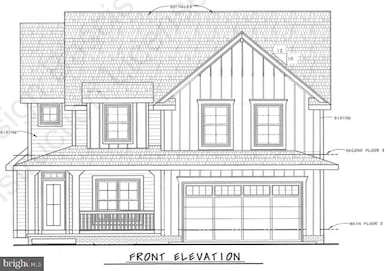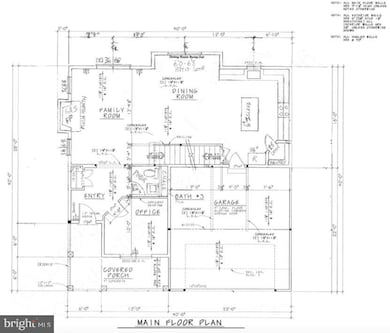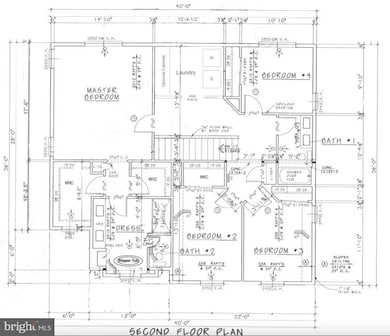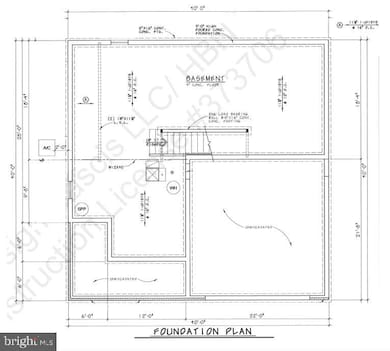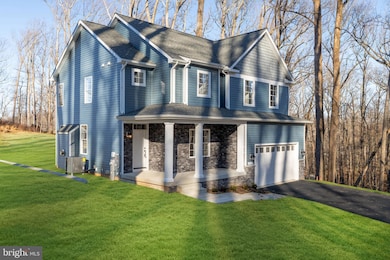0 W Main Blvd Timonium, MD 21093
Estimated payment $4,745/month
Highlights
- New Construction
- Gourmet Kitchen
- Craftsman Architecture
- Ridgely Middle Rated A-
- Open Floorplan
- No HOA
About This Home
Location, location, location! This to-be-built home is located in a cozy, private enclave in the Timonium Heights neighborhood just steps from all the shopping and restaurants Lutherville-Timonium has to offer. Enjoy working with a local Builder with over 35 years of experience! This capacious, open concept home has just what you need. Choose the latest kitchen style and amenities. Enjoy your large kitchen island and oversized pantry. Personal getaways abound with main level study and potential for second floor pocket office. Modern comforts such as a drop zone, covered front porch, open foyer, gas fireplace, and luxury vinyl plank floors are just a few of the enhanced living conveniences. Ascend the gleaming staircase to your upstairs retreat. Your substantial primary bedroom boasts two walk-in closets and a spacious custom bathroom. Three ample secondary bedrooms, a large hall bath, and a bedroom level laundry room complete the retreat. Optional 3rd full bathroom on the second floor available upon request and if you still prefer more space, there's almost 1,000 sqft in the basement that can be finished to your liking. Call today to start customizing this home to fit your needs! *Renderings/photos are to be used for marketing purposes only. The Builder does not guarantee that the home will be built with the exact same finishes shown. All specifications and customizations will be agreed upon in writing in the sales contract. Please see the included spec sheet for all standard inclusions.*
Home Details
Home Type
- Single Family
Year Built
- Built in 2025 | New Construction
Lot Details
- 10,080 Sq Ft Lot
- Sprinkler System
- Property is in excellent condition
- Property is zoned DR 3.5
Parking
- 2 Car Direct Access Garage
- 4 Driveway Spaces
- Front Facing Garage
- Garage Door Opener
- On-Street Parking
Home Design
- Craftsman Architecture
- Slab Foundation
- Poured Concrete
- Architectural Shingle Roof
- Vinyl Siding
- Passive Radon Mitigation
Interior Spaces
- Property has 2 Levels
- Open Floorplan
- Ceiling height of 9 feet or more
- Ceiling Fan
- Recessed Lighting
- Fireplace Mantel
- Gas Fireplace
- Insulated Windows
- Double Hung Windows
- Window Screens
- Insulated Doors
- Entrance Foyer
- Family Room
- Dining Room
- Den
Kitchen
- Gourmet Kitchen
- Breakfast Area or Nook
- Electric Oven or Range
- Built-In Microwave
- Dishwasher
- Stainless Steel Appliances
- Kitchen Island
- Disposal
Flooring
- Carpet
- Ceramic Tile
- Luxury Vinyl Plank Tile
Bedrooms and Bathrooms
- 4 Bedrooms
- En-Suite Primary Bedroom
- En-Suite Bathroom
- Walk-In Closet
- Soaking Tub
- Walk-in Shower
Laundry
- Laundry Room
- Laundry on upper level
Unfinished Basement
- Walk-Up Access
- Sump Pump
- Rough-In Basement Bathroom
- Basement Windows
Schools
- Pot Spring Elementary School
- Ridgely Middle School
- Dulaney High School
Utilities
- Forced Air Heating and Cooling System
- Vented Exhaust Fan
- 200+ Amp Service
- Electric Water Heater
Additional Features
- Energy-Efficient Windows with Low Emissivity
- Porch
Community Details
- No Home Owners Association
- Timonium Heights Subdivision
Listing and Financial Details
- Assessor Parcel Number NO TAX ID
Map
Home Values in the Area
Average Home Value in this Area
Property History
| Date | Event | Price | Change | Sq Ft Price |
|---|---|---|---|---|
| 08/04/2025 08/04/25 | Price Changed | $749,999 | +3.4% | $300 / Sq Ft |
| 05/02/2025 05/02/25 | For Sale | $724,999 | -- | $290 / Sq Ft |
Source: Bright MLS
MLS Number: MDBC2126172
- 2401 Chetwood Cir
- 1 Covert Ct
- 2421 Chetwood Cir
- 24 Ballyhaunis Ct
- 15 Ballyhaunis Ct
- 13 Ballyhaunis Ct
- 24 Bussing Ct
- 8 Bromley Ct
- 15 Glenamoy Rd Unit 202
- 3 Mullingar Ct Unit 202
- 4 Gurteen Ct Unit 301
- 1 Belmullet Ct Unit 301
- 2112 Old Pine Rd
- 10 Cinder Rd
- 315 Hometown Way
- 10201 Greenside Dr
- 41 Merrion Ct
- 2 Brooking Ct Unit 101
- 220 W Timonium Rd
- 2107 Forest Ridge Rd
- 7 Blondell Ct
- 1 Crotona Ct
- 88 E Padonia Rd
- 10 Dodworth Ct
- 7 Castlehill Ct
- 23 Bussing Ct
- 11 Donagh Ct
- 10000 Greenside Dr
- 307 Foxfire Place
- 2 Garston Ct
- 1 Lough Mask Ct Unit 302
- 10129 Charington Rd
- 100 Castletown Rd Unit 101
- 10 Lovett Ct
- 10337 Society Park Dr
- 119 Castletown Rd Unit 302
- 305 Five Farms Ln
- 229 Saint David Ct
- 14 Walton Way
- 599 Cranbrook Rd
