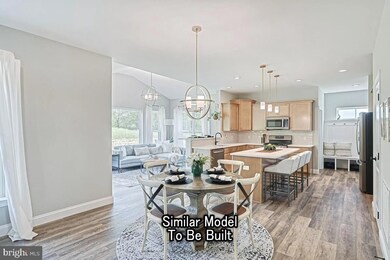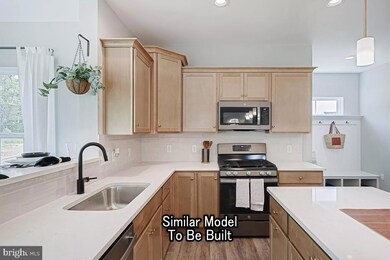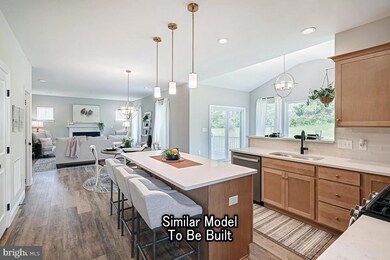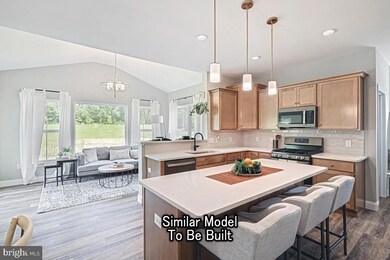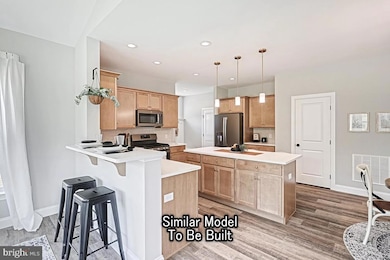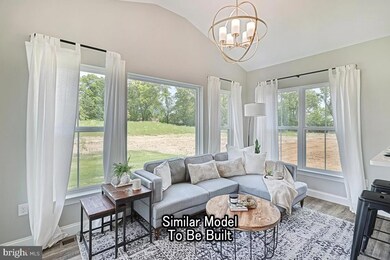0 Unit PAFL2024592 Waynesboro, PA 17268
Estimated payment $2,391/month
Highlights
- New Construction
- Traditional Architecture
- 2 Car Direct Access Garage
- Open Floorplan
- Breakfast Area or Nook
- Double Pane Windows
About This Home
Since 1973, Berks Homes has built a reputation for quality craftsmanship, lasting relationships, and trust that spans generations. With over 50 years of experience, we understand that building a home is one of the most significant investments a family can make, and we take that responsibility seriously. Our commitment is simple: deliver dependable construction, honest communication, and the peace of mind that comes from knowing your home is built to stand the test of time. Ready to build a brand new home exactly the way you want it? You can build your own Blue Ridge with the options and features that suit you and your budget best. This home comes with 4BD/2.5BA and is 2,400+ sq ft. for the base plan. Depending on the options you choose from this home with expansions can increase to 2,600+ and that does not include choosing a finished basement package! This home can be a 5 bedroom home if needed. If a finished basement is important we can do that too and add another bathroom on the lower level. All of our homes come with a 10 Year Warranty! Come in and see why this community has been chosen by so many to call home! This listing represents a base home plan that can be built in this community. The listed price reflects the base price only and does not include optional upgrades, lot premiums, or additional features, which may be available at an additional cost. Pricing, features, and availability are subject to change without notice. Photos are of a similar model and may display upgrades not included in the listed price.
Listing Agent
(484) 332-4162 ian.matskoensel@cbhomes.com Berks Homes Realty, LLC Listed on: 01/15/2025
Home Details
Home Type
- Single Family
Year Built
- New Construction
HOA Fees
- $14 Monthly HOA Fees
Parking
- 2 Car Direct Access Garage
- 2 Driveway Spaces
- Front Facing Garage
Home Design
- Traditional Architecture
- Poured Concrete
- Frame Construction
- Blown-In Insulation
- Batts Insulation
- Architectural Shingle Roof
- Fiberglass Roof
- Asphalt Roof
- Vinyl Siding
- Passive Radon Mitigation
- Concrete Perimeter Foundation
Interior Spaces
- Property has 2 Levels
- Open Floorplan
- Double Pane Windows
- Vinyl Clad Windows
- Insulated Windows
- Window Screens
- Insulated Doors
Kitchen
- Breakfast Area or Nook
- Gas Oven or Range
- Dishwasher
- Disposal
Flooring
- Carpet
- Vinyl
Bedrooms and Bathrooms
- 4 Bedrooms
- Walk-In Closet
- Bathtub with Shower
- Walk-in Shower
Laundry
- Laundry on upper level
- Washer and Dryer Hookup
Unfinished Basement
- Basement Fills Entire Space Under The House
- Interior Basement Entry
- Sump Pump
Home Security
- Carbon Monoxide Detectors
- Fire and Smoke Detector
Schools
- Mowrey Elementary School
- Waynesboro Area Middle School
- Waynesboro Area Senior High School
Utilities
- Forced Air Heating and Cooling System
- Heat Pump System
- Programmable Thermostat
- 200+ Amp Service
- Electric Water Heater
Additional Features
- Energy-Efficient Windows with Low Emissivity
- Exterior Lighting
- Property is in excellent condition
Community Details
- $200 Capital Contribution Fee
- Association fees include common area maintenance
- Built by Berks Homes, LLC
- Hickory Pointe Subdivision, Blue Ridge Floorplan
- Property Manager
Map
Home Values in the Area
Average Home Value in this Area
Property History
| Date | Event | Price | List to Sale | Price per Sq Ft |
|---|---|---|---|---|
| 08/12/2025 08/12/25 | Price Changed | $379,990 | -4.5% | $157 / Sq Ft |
| 05/03/2025 05/03/25 | Price Changed | $397,990 | +1.3% | $164 / Sq Ft |
| 04/08/2025 04/08/25 | Price Changed | $392,990 | +0.8% | $162 / Sq Ft |
| 04/01/2025 04/01/25 | Price Changed | $389,990 | +2.1% | $161 / Sq Ft |
| 01/15/2025 01/15/25 | For Sale | $381,990 | -- | $158 / Sq Ft |
Source: Bright MLS
MLS Number: PAFL2024592
- 0 Unit PAFL2024598
- 0 Unit PAFL2024594
- 0 Unit PAFL2024596
- 0 Unit PAFL2024618
- 0 Unit PAFL2024616
- 0 Unit PAFL2024590
- 0 Juliet Plan at Hickory Pointe Unit PAFL2029240
- Beacon Pointe Plan at Hickory Pointe
- Juliet Plan at Hickory Pointe
- Revere Plan at Hickory Pointe
- Copper Beech Plan at Hickory Pointe
- Abbey Plan at Hickory Pointe
- Blue Ridge Plan at Hickory Pointe
- Emily Plan at Hickory Pointe
- Brindlee Plan at Hickory Pointe
- 9804 Matthew Ln
- 9809 Matthew Ln
- 9719 Tykuhn Way
- 8761 Jocelyn Dr
- 11362 Orchard Rd
- 148 N Church St Unit 148 #1
- 7960 Mentzer Gap Rd
- 37 E Main St Unit 2
- 300-306 W Main St
- 109 Sunnyside Ave
- 424 W Main St Unit C
- 9662 Teffeteller Ln
- 8964 Anthony Hwy
- 205 Ringgold St
- 230 Cleveland Ave
- 0 Jackson Ave Unit PAFL2031550
- 12430 Jackson Ave Unit 20
- 525 Abigail Ave
- 424 Abigail Ave
- 24 E 9th St
- 855 Anthony Ave
- 10625 Sunburst Gardens Dr Unit D
- 10620 Sunburst Gardens Dr Unit C
- 6245 Iron Bridges Rd
- 11751 Hades Church Rd

