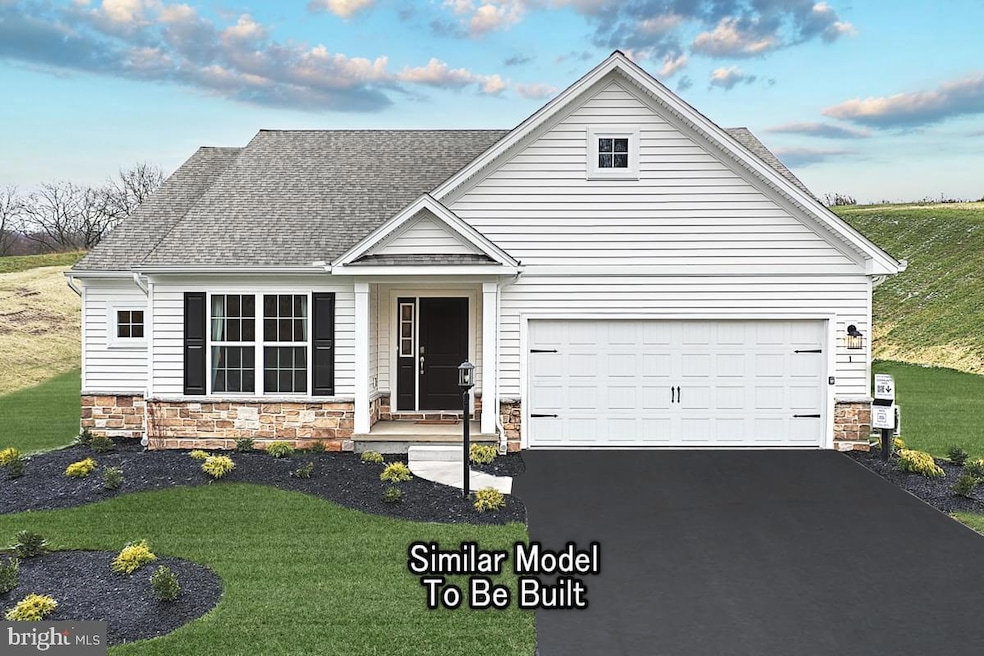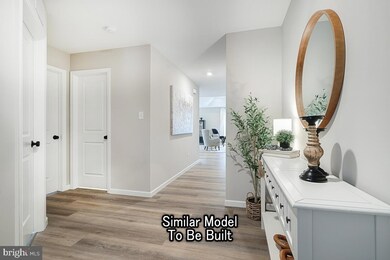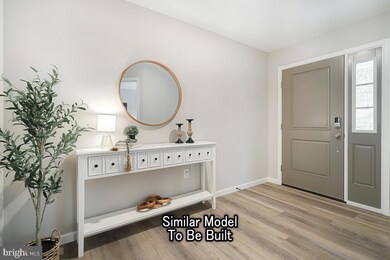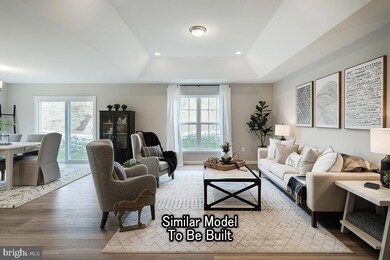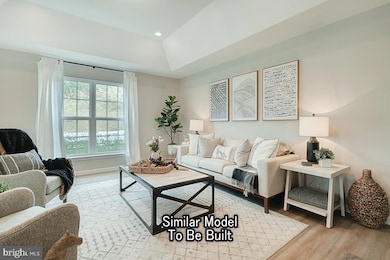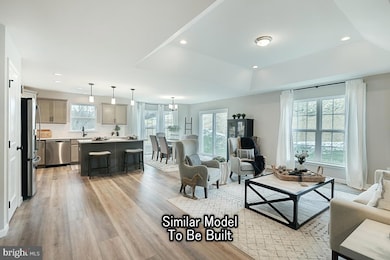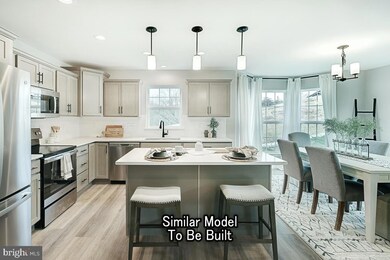0 Unit PAFL2024596 Waynesboro, PA 17268
Estimated payment $2,335/month
Highlights
- New Construction
- Rambler Architecture
- Breakfast Area or Nook
- Open Floorplan
- Main Floor Bedroom
- 2 Car Direct Access Garage
About This Home
The beautiful Abbey floorplan gives you everything you need, all on one floor. This one-story home offers more than 1600 sqft of goodness. The open layout makes everything accessible: the eat-in kitchen, large family room, all three bedrooms, and both bathrooms. The owner's suite has an impressive walk-in closet and is conveniently located right next to the built-in laundry room. You have options to upgrade your bathroom, add a light-drenched sunroom off the kitchen, include a fireplace in the living room, and finish the basement (which is massive!). The Abbey is the perfect home to fulfill all your wants and needs. Every home comes with a 10-YEAR WARRANTY!! This listing represents a base home plan that can be built in this community. The listed price reflects the base price only and does not include optional upgrades, lot premiums, or additional features, which may be available at an additional cost. Pricing, features, and availability are subject to change without notice. Photos are of a similar model and may display upgrades not included in the listed price.
Listing Agent
(484) 332-4162 ian.matskoensel@cbhomes.com Berks Homes Realty, LLC Listed on: 01/15/2025
Home Details
Home Type
- Single Family
Year Built
- New Construction
HOA Fees
- $14 Monthly HOA Fees
Parking
- 2 Car Direct Access Garage
- 2 Driveway Spaces
- Parking Storage or Cabinetry
- Front Facing Garage
Home Design
- Rambler Architecture
- Traditional Architecture
- Frame Construction
- Blown-In Insulation
- Batts Insulation
- Architectural Shingle Roof
- Fiberglass Roof
- Asphalt Roof
- Vinyl Siding
- Passive Radon Mitigation
- Concrete Perimeter Foundation
- Stick Built Home
Interior Spaces
- Property has 1 Level
- Open Floorplan
- Fireplace
- Double Pane Windows
- Vinyl Clad Windows
- Window Screens
- Insulated Doors
- Dining Area
Kitchen
- Breakfast Area or Nook
- Electric Oven or Range
- Microwave
- Dishwasher
- Disposal
Flooring
- Carpet
- Vinyl
Bedrooms and Bathrooms
- 3 Main Level Bedrooms
- Walk-In Closet
- 2 Full Bathrooms
- Bathtub with Shower
- Walk-in Shower
Laundry
- Laundry Room
- Laundry on main level
- Washer and Dryer Hookup
Unfinished Basement
- Basement Fills Entire Space Under The House
- Interior Basement Entry
- Sump Pump
Home Security
- Carbon Monoxide Detectors
- Fire and Smoke Detector
Schools
- Mowrey Elementary School
- Waynesboro Area Middle School
- Waynesboro Area Senior High School
Utilities
- Forced Air Heating and Cooling System
- Heat Pump System
- Programmable Thermostat
- Underground Utilities
- 200+ Amp Service
- Electric Water Heater
- Phone Available
- Cable TV Available
Additional Features
- Energy-Efficient Windows with Low Emissivity
- Exterior Lighting
- Property is in excellent condition
Community Details
- $200 Capital Contribution Fee
- Association fees include common area maintenance
- Built by Berks Homes
- Hickory Pointe Subdivision, Abbey Floorplan
Map
Home Values in the Area
Average Home Value in this Area
Property History
| Date | Event | Price | List to Sale | Price per Sq Ft |
|---|---|---|---|---|
| 05/03/2025 05/03/25 | Price Changed | $370,990 | +1.4% | $223 / Sq Ft |
| 04/08/2025 04/08/25 | Price Changed | $365,990 | +0.8% | $220 / Sq Ft |
| 04/01/2025 04/01/25 | Price Changed | $362,990 | +2.3% | $218 / Sq Ft |
| 01/15/2025 01/15/25 | For Sale | $354,990 | -- | $214 / Sq Ft |
Source: Bright MLS
MLS Number: PAFL2024596
- Beacon Pointe Plan at Hickory Pointe
- Juliet Plan at Hickory Pointe
- Revere Plan at Hickory Pointe
- Copper Beech Plan at Hickory Pointe
- Abbey Plan at Hickory Pointe
- Blue Ridge Plan at Hickory Pointe
- Emily Plan at Hickory Pointe
- Brindlee Plan at Hickory Pointe
- 0 Juliet Plan at Hickory Pointe Unit PAFL2029240
- 0 Unit PAFL2024590
- 0 Unit PAFL2024592
- 0 Unit PAFL2024616
- 0 Unit PAFL2024618
- 9804 Matthew Ln
- 0 Unit PAFL2024594
- 9809 Matthew Ln
- 0 Unit PAFL2024598
- 9719 Tykuhn Way
- 8761 Jocelyn Dr
- 11362 Orchard Rd
- 7960 Mentzer Gap Rd
- 148 N Church St Unit 148 #1
- 37 E Main St Unit 2
- 300-306 W Main St
- 109 Sunnyside Ave
- 424 W Main St Unit C
- 9662 Teffeteller Ln
- 8964 Anthony Hwy
- 205 Ringgold St
- 230 Cleveland Ave
- 0 Jackson Ave Unit PAFL2031550
- 12430 Jackson Ave Unit 20
- 525 Abigail Ave
- 424 Abigail Ave
- 24 E 9th St
- 855 Anthony Ave
- 10625 Sunburst Gardens Dr Unit D
- 10620 Sunburst Gardens Dr Unit C
- 6245 Iron Bridges Rd
- 11751 Hades Church Rd
