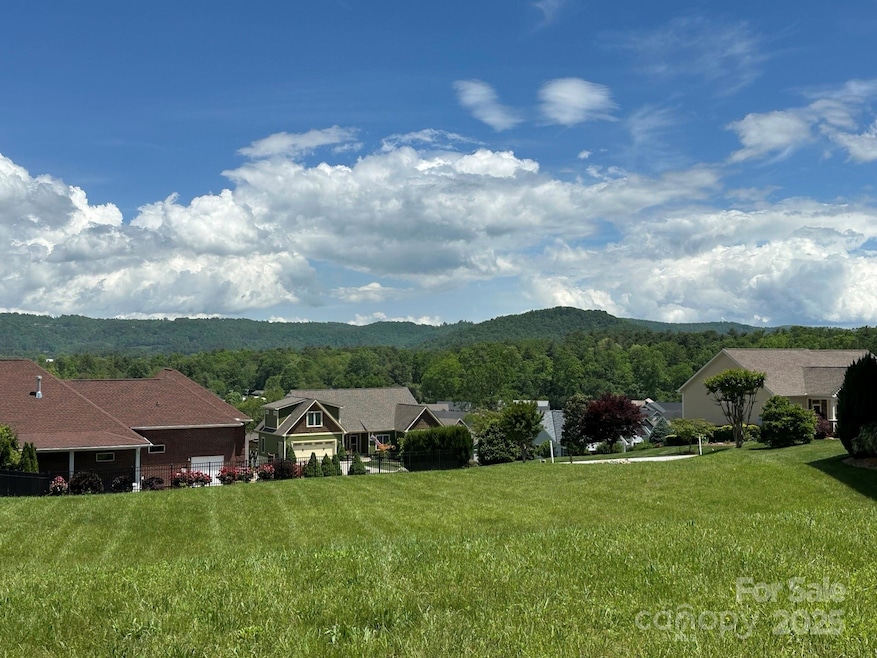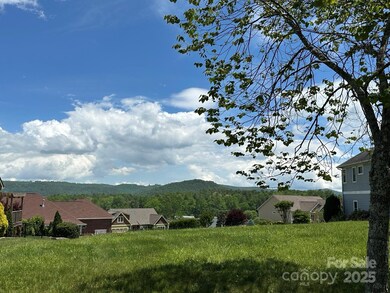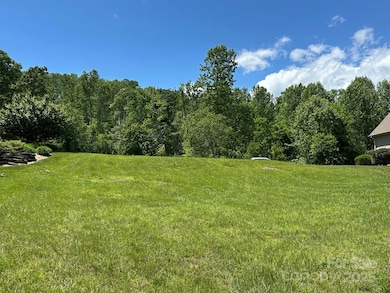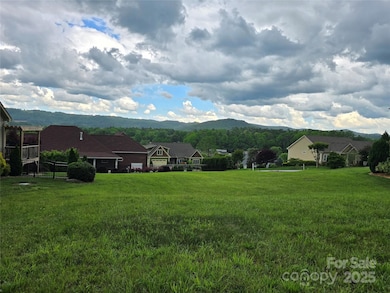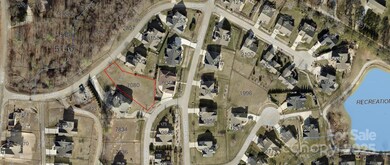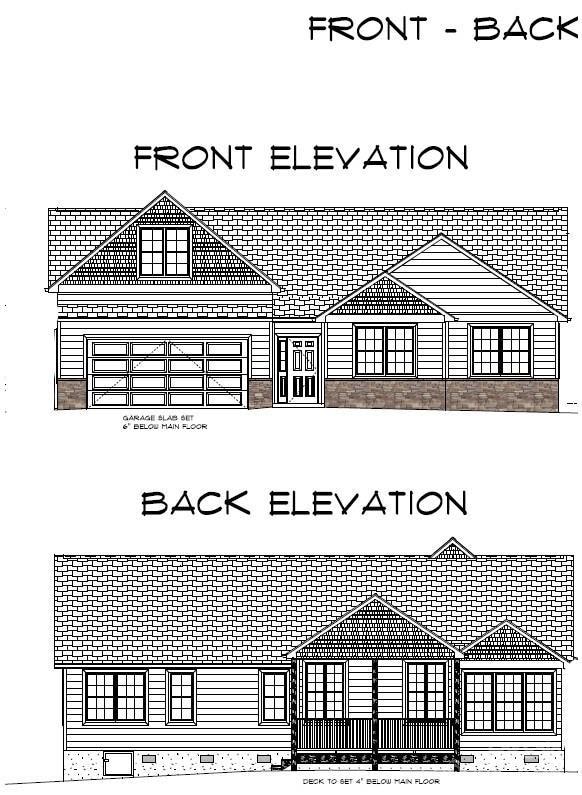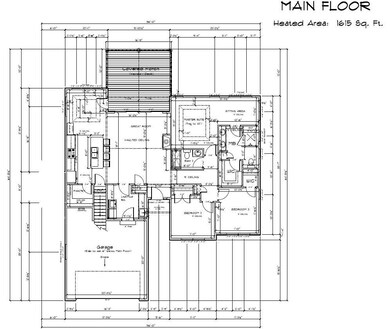0 Welding Way Unit 128 CAR4257802 Hendersonville, NC 28792
Estimated payment $4,829/month
Highlights
- Fitness Center
- Gated Community
- Clubhouse
- New Construction
- Mountain View
- Deck
About This Home
Imagine enjoying your morning coffee on the spacious deck as you soak in breathtaking sunrises over the mountains, or hosting gatherings on summer evenings with unmatched views. Open concept floorplan with huge covered deck make this home a dream come true. Located in Vista at Blacksmith Run, minutes from vibrant downtown Hendersonville, a gated community offering a clubhouse, fitness center, and outdoor pool.
Listing Agent
Vista Homes and Land Realty Brokerage Email: linda@vistadevelopers.com License #223162 Listed on: 05/16/2025
Home Details
Home Type
- Single Family
Year Built
- New Construction
Lot Details
- Property is zoned R2R
HOA Fees
- $125 Monthly HOA Fees
Parking
- 2 Car Attached Garage
Home Design
- Arts and Crafts Architecture
Interior Spaces
- Insulated Windows
- Living Room with Fireplace
- Mountain Views
- Crawl Space
- Dishwasher
- Laundry Room
Bedrooms and Bathrooms
- 3 Main Level Bedrooms
- 2 Full Bathrooms
Outdoor Features
- Deck
- Covered Patio or Porch
Schools
- Edneyville Elementary School
- Apple Valley Middle School
- North Henderson High School
Utilities
- Central Heating and Cooling System
- Underground Utilities
- Private Sewer
Listing and Financial Details
- Assessor Parcel Number 1017473
Community Details
Overview
- Vista At Blacksmith Run HOA, Phone Number (828) 698-2400
- Built by Vista Home Builders
- Vista At Blacksmith Run Subdivision, The Birch Floorplan
- Mandatory home owners association
Recreation
- Fitness Center
- Community Pool
Additional Features
- Clubhouse
- Gated Community
Map
Home Values in the Area
Average Home Value in this Area
Property History
| Date | Event | Price | List to Sale | Price per Sq Ft |
|---|---|---|---|---|
| 05/16/2025 05/16/25 | For Sale | $749,000 | -- | $387 / Sq Ft |
Source: Canopy MLS (Canopy Realtor® Association)
MLS Number: 4257802
- 0 Welding Way Unit 128 CAR4257764
- 0 Tatham Rd Unit CAR4308837
- 2637 Bowden Ln
- 86 Copper Crest Cir Unit 86
- 138 Lindsley Ct
- 294 Maple Knoll Dr
- 337 Maple Knoll Dr
- 36 Whisper Mountain Rd
- 62 Maple Knoll Dr
- 20 Maple Knoll Dr
- 3471 & 3273 Chimney Rock Rd
- 220 Laycock Rd
- 326 Golden Valley Dr
- 114 Major Way
- 45 Freeborn Ln
- 44 Tuttle Rd
- 59 Thornberry Rd
- 101 Fox Cove Rd
- 94 May Apple Dr
- 20 Windy Mountain Ln Unit 1
- 519 Chestnut Gap Rd
- 2306 Sugarloaf Rd
- 41 Brittany Place Dr
- 824 Half Moon Trail
- 3980 Howard Gap Rd Unit 3980-B
- 102 Francis Rd
- 25 Universal Ln
- 159 Abbey Fields Ln Unit 159
- 175 Creekview Rd
- 318 Souther Rd
- 50 Brookside Dr
- 78 Aiken Place Rd
- 209 Wilmont Dr
- 47 Hill Branch Rd
- 1241 N Main St
- 56 Health Nut Ln
- 73 Eastbury Dr
- 106 Bishop Cove Rd Unit ID1264826P
- 301 4th Ave E
- 2102 Kingsbury Rd Unit A
