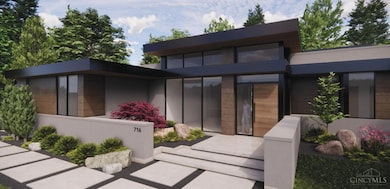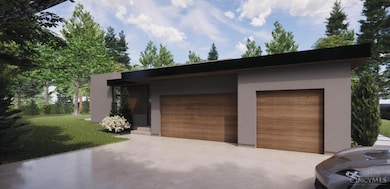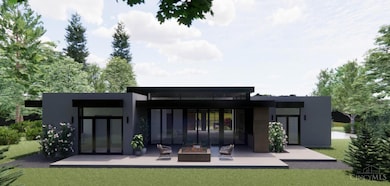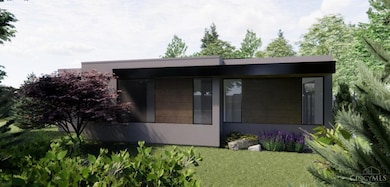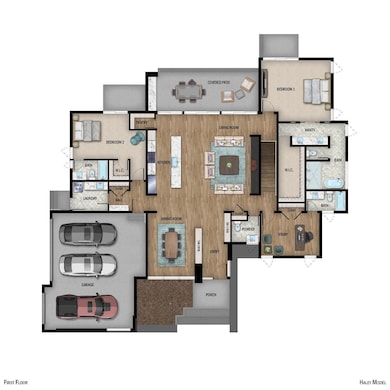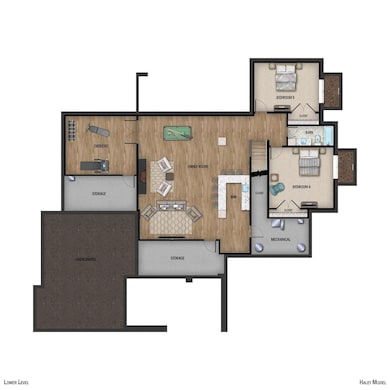0 White Cedar Way Unit 1818661 Springboro, OH 45066
Clearcreek Township NeighborhoodEstimated payment $10,101/month
Highlights
- New Construction
- Clerestory Windows
- Partially Wooded Lot
- Springboro Intermediate School Rated A-
- Contemporary Architecture
- Wood Flooring
About This Home
Are you looking for a modern estate that has not been done? Look no further because the best is right here in your neighborhood built by Vita Modern Homes! Located on the best lot in Country Brook within the Springboro School District, this stunning modern California home is nestled on 1.4 acres of peaceful, wooded land. With over 4700 sf, offering 5 bedrooms, including one that can be used as a home office or study, the home is designed with versatility and luxury in mind. The main living area features soaring 12' ceilings, clerestory windows that flood the space with natural light and expansive sliding glass doors that open to beautiful, wooded views, creating a seamless connection to the outdoors. The gourmet kitchen is a chef's dream, with sleek 13' Neolith island countertops, custom imported Italian cabinets, and top-of-the-line appliances. Perfect for entertaining, the lower level of the home offers a dramatic ambiance with a custom wraparound bar. Call for more!
Home Details
Home Type
- Single Family
Est. Annual Taxes
- $910
Year Built
- Built in 2025 | New Construction
Lot Details
- Partially Wooded Lot
HOA Fees
- $46 Monthly HOA Fees
Parking
- 3 Car Garage
Home Design
- Contemporary Architecture
- Ranch Style House
- Poured Concrete
- Stucco Exterior Insulation and Finish Systems
- Membrane Roofing
- Metal Roof
Interior Spaces
- Ceiling height of 9 feet or more
- 2 Fireplaces
- Gas Fireplace
- Clerestory Windows
- Casement Windows
- Home Gym
- Wood Flooring
Kitchen
- Butlers Pantry
- Oven or Range
- Dishwasher
- Kitchen Island
- Disposal
Bedrooms and Bathrooms
- 5 Bedrooms
- Walk-In Closet
Finished Basement
- Basement Fills Entire Space Under The House
- Fireplace in Basement
Utilities
- Forced Air Heating and Cooling System
- Heating System Uses Gas
- Gas Water Heater
- Septic Tank
Community Details
- Association fees include association dues
- Built by Vita Modern Homes
- Country Brook Estates Subdivision
Map
Home Values in the Area
Average Home Value in this Area
Property History
| Date | Event | Price | List to Sale | Price per Sq Ft |
|---|---|---|---|---|
| 09/18/2024 09/18/24 | For Sale | $1,899,000 | -- | -- |
Source: MLS of Greater Cincinnati (CincyMLS)
MLS Number: 1818661
- 8234 Voltaire Ct
- 0 Voltaire Ct Unit 1863060
- 8670 Hawthorne Place
- 8817 Ridgewood Place
- 639 Birchcreek Way
- 710 White Cedar Way
- 7510 Country Brook Ct
- 7491 Country Brook Ct
- 1211 Normandy Rue
- 1241 Normandy Rue
- 1744 Harlan Rd
- 1214 Normandy Rue
- 1226 Normandy Rue
- 1198 Normandy Rue
- 9195 Glenridge Blvd
- 9229 Bennington Way
- 7940 Bunnell Hill Rd
- 9333 Rochelle Ln
- 9387 Rochelle Ln
- 9354 Remington Hill Rd
- 37 W Lytle 5 Points Rd
- 9414 Aspen Brook Ct
- 1515 N Wood Creek Dr
- 1664 N Wood Creek Dr
- 17 Hawthorne Gate Dr
- 10 Falls Blvd
- 45 Haverstraw Place
- 10 Aime Dr
- 32 Pebble Brook Place
- 1198 W Social Row Rd
- 318 E Central Ave
- 80 Gregg Ct
- 1435 Redsunset Dr
- 10178 Park Edge Dr
- 9798 Sheehan Rd
- 9634 Sagemeadow Ct
- 9630 Sage Meadow Ct Unit 9634
- 45 Edgebrooke Dr
- 475 Gilpin Dr
- 100 Sail Boat Run

