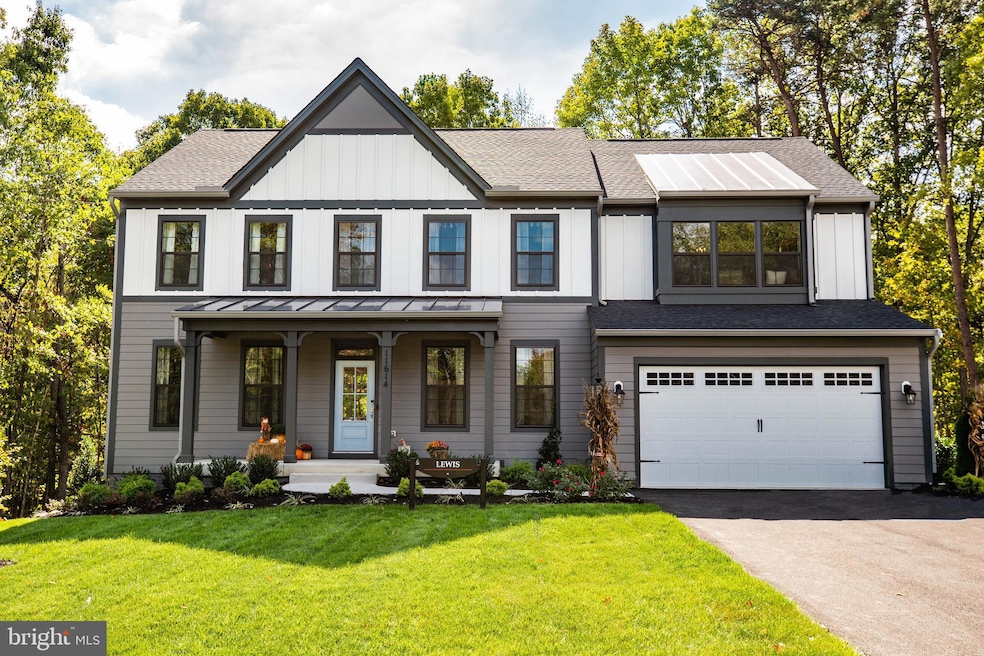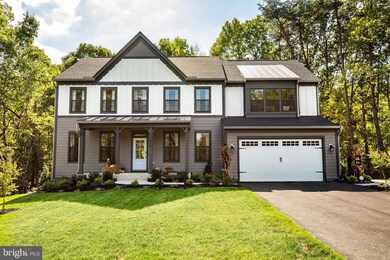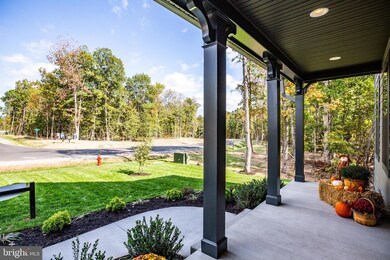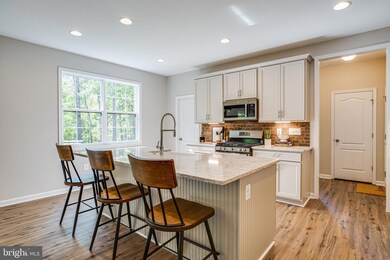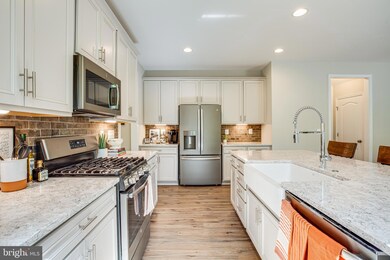0 Whitehall Blvd Unit VASP2029248 Spotsylvania, VA 22553
Chancellorsville NeighborhoodEstimated payment $4,740/month
Highlights
- New Construction
- View of Trees or Woods
- Colonial Architecture
- Riverbend High School Rated A-
- Open Floorplan
- Two Story Ceilings
About This Home
New Homesites in Whitehall Reserve. TO BE BUILT New Construction by Atlantic Builders .
SELLING FROM OFFSITE SALES OFFICE - SEE DIRECTIONS FOR DETAILS The Lewis offers a distinctive feel to a traditional home. As you enter the foyer, the dining room and study/flex space give you the opportunity to greet your guests with a formal style or a more casual gathering space. The family room, breakfast area, and kitchen are open and encourage your family to gather together after a day away. Upstairs, the owner s bedroom includes a large shower, two vanities, linen closet, and generously sized closet. Three additional bedrooms, a loft, laundry room, and bath complete the upstairs. In the lower level, you can finish the recreation room, a full bath, a den, and a fitness/hobby. The Lewis starts at 3312 square feet. Photos of model home may show options not included in the base pricing.
Home Details
Home Type
- Single Family
Year Built
- Built in 2025 | New Construction
HOA Fees
- $58 Monthly HOA Fees
Parking
- 2 Car Direct Access Garage
- Side Facing Garage
- Driveway
Home Design
- Colonial Architecture
- Spray Foam Insulation
- Blown-In Insulation
- Architectural Shingle Roof
- Concrete Perimeter Foundation
- CPVC or PVC Pipes
Interior Spaces
- 3,312 Sq Ft Home
- Property has 3 Levels
- Open Floorplan
- Chair Railings
- Two Story Ceilings
- Recessed Lighting
- Insulated Windows
- Sliding Doors
- Formal Dining Room
- Views of Woods
- Attic
Kitchen
- Breakfast Area or Nook
- Electric Oven or Range
- Built-In Microwave
- ENERGY STAR Qualified Refrigerator
- Dishwasher
- Stainless Steel Appliances
- Kitchen Island
- Disposal
Flooring
- Carpet
- Ceramic Tile
Bedrooms and Bathrooms
- 4 Bedrooms
- Walk-In Closet
Laundry
- Laundry Room
- Washer and Dryer Hookup
Unfinished Basement
- Natural lighting in basement
- Basement with some natural light
Home Security
- Home Security System
- Motion Detectors
- Carbon Monoxide Detectors
- Fire and Smoke Detector
Eco-Friendly Details
- Energy-Efficient Windows with Low Emissivity
- Energy-Efficient Construction
- Energy-Efficient HVAC
- ENERGY STAR Qualified Equipment
Schools
- Brock Road Elementary School
- Ni River Middle School
- Riverbend High School
Utilities
- Heating Available
- Programmable Thermostat
- Underground Utilities
- 200+ Amp Service
- Propane
- Electric Water Heater
- Phone Available
- Cable TV Available
Additional Features
- Exterior Lighting
- 2 Acre Lot
Community Details
Overview
- Association fees include common area maintenance, reserve funds
- Built by Atlantic Builders
- Whitehall Subdivision, Lewis Floorplan
Amenities
- Common Area
Map
Home Values in the Area
Average Home Value in this Area
Property History
| Date | Event | Price | List to Sale | Price per Sq Ft |
|---|---|---|---|---|
| 11/27/2024 11/27/24 | Price Changed | $749,900 | +1.4% | $226 / Sq Ft |
| 11/15/2024 11/15/24 | For Sale | $739,900 | -- | $223 / Sq Ft |
Source: Bright MLS
MLS Number: VASP2029248
- Bridgewater Plan at Whitehall Reserve
- 0 Whitehall Blvd Unit VASP2029254
- Wingate Plan at Whitehall Reserve
- Finley Plan at Whitehall Reserve
- 0 Whitehall Blvd Unit VASP2029246
- 0 Whitehall Blvd Unit VASP2029252
- 0 Whitehall Blvd Unit VASP2029256
- Carson Plan at Whitehall Reserve
- Amberly Plan at Whitehall Reserve
- Lewis Plan at Whitehall Reserve
- Torrey Plan at Whitehall Reserve
- 0 Whitehall Blvd Unit VASP2029258
- 0 Whitehall Blvd Unit VASP2029242
- 18 Whitehall Blvd
- Bridgewater Plan at Zoar Landing
- Chesapeake Plan at Zoar Landing
- Wingate Plan at Zoar Landing
- Sawyer Plan at Zoar Landing
- Finley Plan at Zoar Landing
- 9609 Peppertree Rd
- 9411 Pacific Elm St
- 11905 Honor Bridge Farm Dr
- 11103 Fawn Lake Pkwy
- 12929 Pipe Run Dr
- 8043 Chancellor Rd Unit A
- 11921 Stonehenge Dr
- 11609 Silverleaf Ln
- 313 Edgehill Dr
- 10514 Robert e Lee Dr
- 3002 Lakeview Pkwy
- 7114 Wytheville Cir
- 11907 Daisy Hill Ln
- 11104 Gander Ct
- 7100 Alpha Ct
- 35418 River Bend Dr
- 12009 Stansbury Dr
- 10708 Elk Dr
- 900 Lakeview Pkwy
- 6601 Charmed Way
- 12017 N Dickinson Dr
