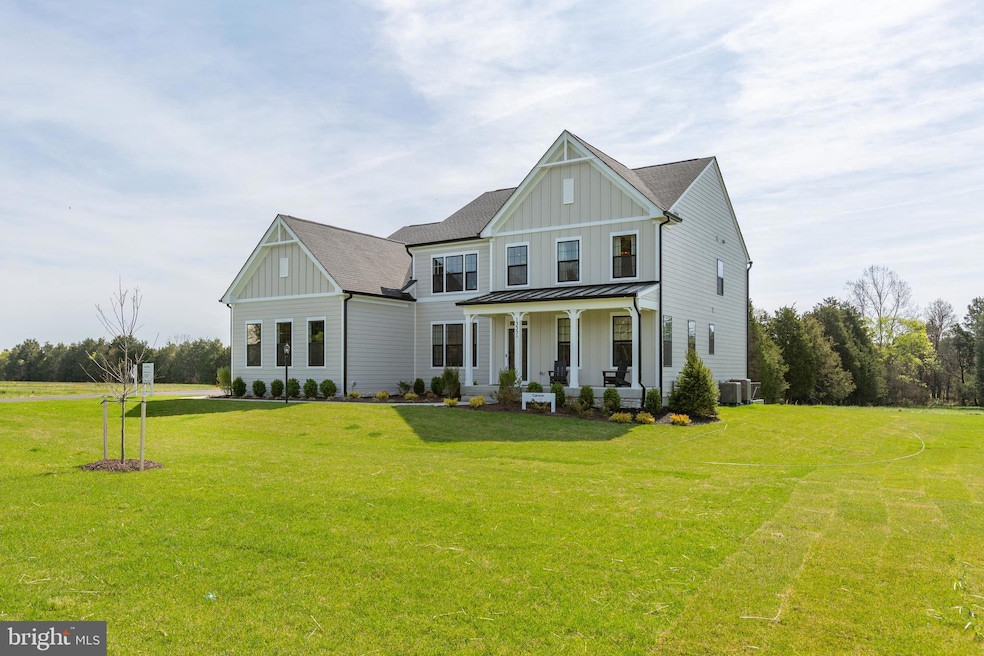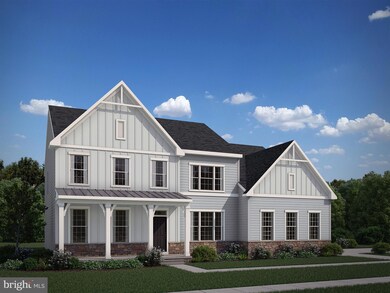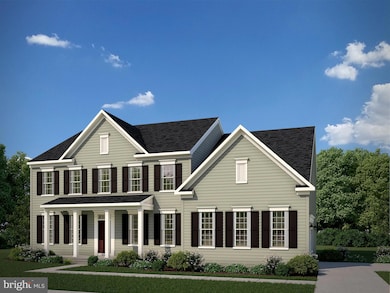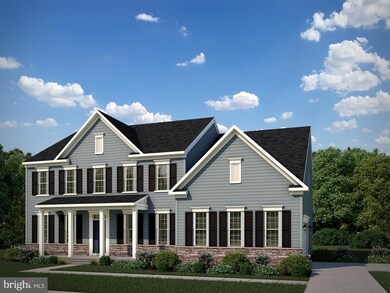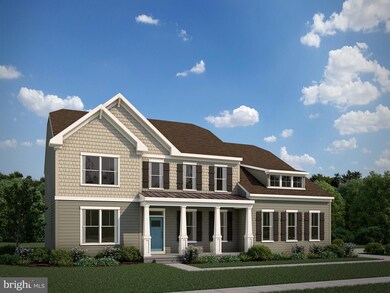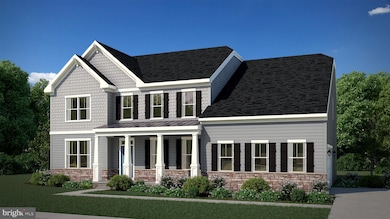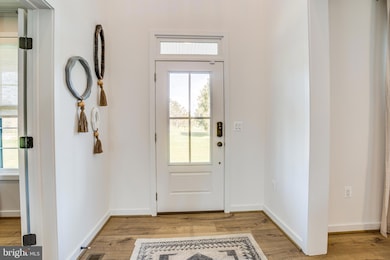0 Whitehall Blvd Unit VASP2029252 Spotsylvania, VA 22553
Chancellorsville NeighborhoodEstimated payment $4,990/month
Highlights
- New Construction
- View of Trees or Woods
- Colonial Architecture
- Riverbend High School Rated A-
- Open Floorplan
- Two Story Ceilings
About This Home
New Homesites in Whitehall Reserve. TO BE BUILT New Construction by Atlantic Builders .
SELLING FROM OFFSITE SALES OFFICE - SEE DIRECTIONS FOR DETAILS The Carson offers traditional style living with a contemporary feel. From the expansive family gathering area to the kitchen, the home is perfect for your family to relax after the day s activities. The main level also features a living room/library and a study that can be converted to a guest room with a full bath. Upstairs, the Owner s bedroom with luxurious bathroom, ample closet space and sitting room is a quiet getaway from the other bedroom that is accessed through the loft. Three additional bedrooms and two baths, along with the laundry room finish the upper level. The lower level can be finished to include a recreation room, a media room, a den and full bath. The Carson starts at 3,793 square feet. Photos of model home may show options not included in the base pricing.
Home Details
Home Type
- Single Family
Year Built
- Built in 2025 | New Construction
HOA Fees
- $58 Monthly HOA Fees
Parking
- 2 Car Direct Access Garage
- Side Facing Garage
- Driveway
Home Design
- Colonial Architecture
- Poured Concrete
- Spray Foam Insulation
- Blown-In Insulation
- Architectural Shingle Roof
- Vinyl Siding
- Concrete Perimeter Foundation
- CPVC or PVC Pipes
Interior Spaces
- Property has 3 Levels
- Open Floorplan
- Chair Railings
- Two Story Ceilings
- Recessed Lighting
- Insulated Windows
- Sliding Doors
- Formal Dining Room
- Views of Woods
- Unfinished Basement
- Interior Basement Entry
- Attic
Kitchen
- Breakfast Area or Nook
- Electric Oven or Range
- Built-In Microwave
- ENERGY STAR Qualified Refrigerator
- Dishwasher
- Stainless Steel Appliances
- Kitchen Island
- Disposal
Flooring
- Carpet
- Ceramic Tile
Bedrooms and Bathrooms
- 4 Bedrooms
- Walk-In Closet
Laundry
- Laundry Room
- Laundry on upper level
- Washer and Dryer Hookup
Home Security
- Home Security System
- Motion Detectors
- Carbon Monoxide Detectors
- Fire and Smoke Detector
Eco-Friendly Details
- Energy-Efficient Windows with Low Emissivity
- Energy-Efficient Construction
- Energy-Efficient HVAC
- ENERGY STAR Qualified Equipment
Schools
- Brock Road Elementary School
- Ni River Middle School
- Riverbend High School
Utilities
- Heating Available
- Programmable Thermostat
- Underground Utilities
- 200+ Amp Service
- Electric Water Heater
- Phone Available
Additional Features
- Exterior Lighting
- 2 Acre Lot
Community Details
Overview
- $500 Capital Contribution Fee
- Association fees include common area maintenance
- Built by Atlantic Builders
- Whitehall Subdivision, Carson Floorplan
Amenities
- Common Area
Recreation
- Community Pool
Map
Home Values in the Area
Average Home Value in this Area
Property History
| Date | Event | Price | List to Sale | Price per Sq Ft |
|---|---|---|---|---|
| 11/27/2024 11/27/24 | Price Changed | $789,900 | +1.3% | $212 / Sq Ft |
| 11/15/2024 11/15/24 | For Sale | $779,900 | -- | $209 / Sq Ft |
Source: Bright MLS
MLS Number: VASP2029252
- Bridgewater Plan at Whitehall Reserve
- 0 Whitehall Blvd Unit VASP2029254
- Wingate Plan at Whitehall Reserve
- 0 Whitehall Blvd Unit VASP2029248
- Finley Plan at Whitehall Reserve
- 0 Whitehall Blvd Unit VASP2029246
- 0 Whitehall Blvd Unit VASP2029256
- Carson Plan at Whitehall Reserve
- Amberly Plan at Whitehall Reserve
- Lewis Plan at Whitehall Reserve
- Torrey Plan at Whitehall Reserve
- 0 Whitehall Blvd Unit VASP2029258
- 0 Whitehall Blvd Unit VASP2029242
- 18 Whitehall Blvd
- Bridgewater Plan at Zoar Landing
- Chesapeake Plan at Zoar Landing
- Wingate Plan at Zoar Landing
- Sawyer Plan at Zoar Landing
- Finley Plan at Zoar Landing
- 9609 Peppertree Rd
- 9411 Pacific Elm St
- 11905 Honor Bridge Farm Dr
- 11103 Fawn Lake Pkwy
- 12929 Pipe Run Dr
- 8043 Chancellor Rd Unit A
- 11921 Stonehenge Dr
- 11609 Silverleaf Ln
- 313 Edgehill Dr
- 10514 Robert e Lee Dr
- 3002 Lakeview Pkwy
- 7114 Wytheville Cir
- 11907 Daisy Hill Ln
- 11104 Gander Ct
- 7100 Alpha Ct
- 35418 River Bend Dr
- 12009 Stansbury Dr
- 10708 Elk Dr
- 900 Lakeview Pkwy
- 6601 Charmed Way
- 12017 N Dickinson Dr
