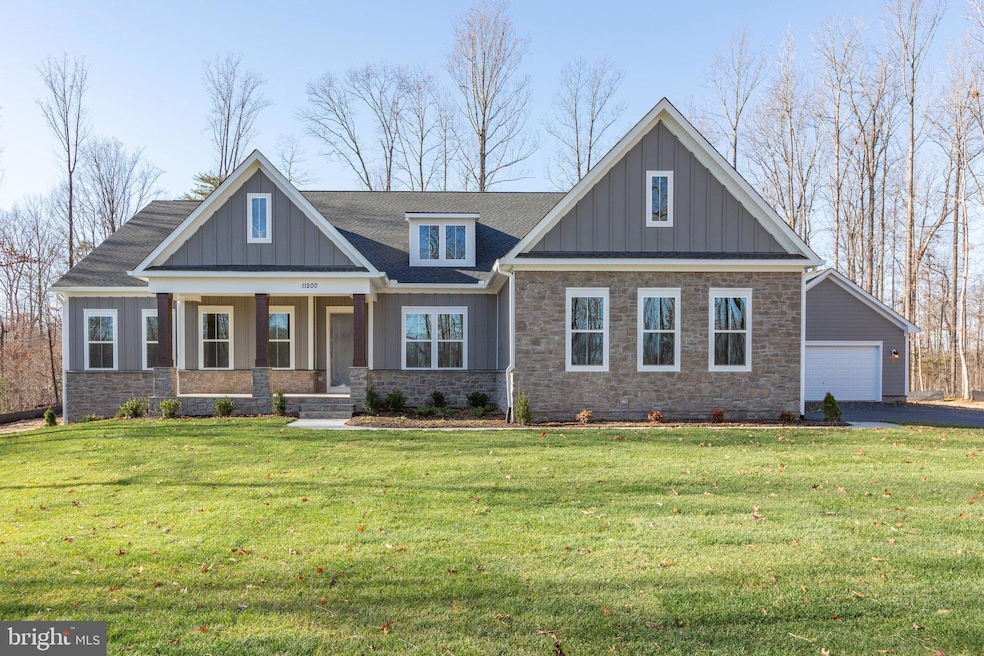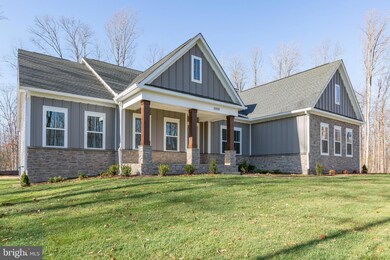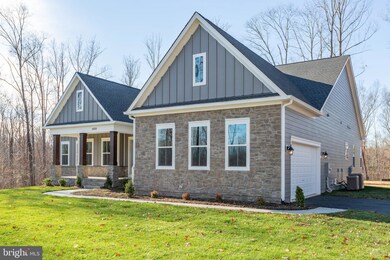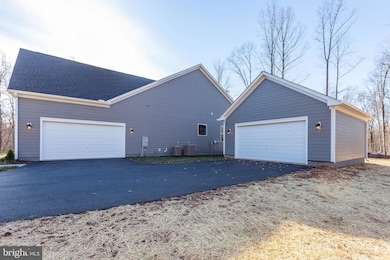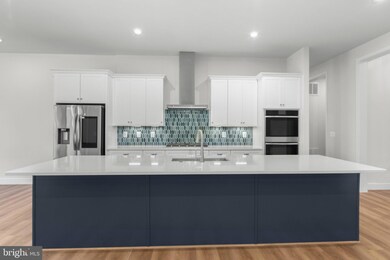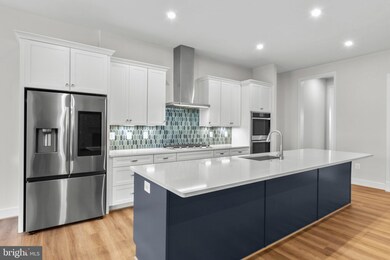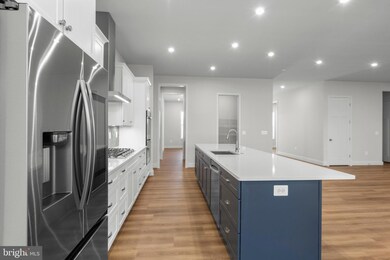0 Whitehall Blvd Unit VASP2029256 Spotsylvania, VA 22553
Chancellorsville NeighborhoodEstimated payment $5,647/month
Highlights
- New Construction
- Eat-In Gourmet Kitchen
- Open Floorplan
- Riverbend High School Rated A-
- View of Trees or Woods
- Freestanding Bathtub
About This Home
New Homesites in Whitehall Reserve. TO BE BUILT New Construction by Atlantic Builders .
SELLING FROM OFFSITE SALES OFFICE - SEE DIRECTIONS FOR DETAILS
Atlantic Builders' newest Main Level Living home, the Torrey offers 4 bedrooms, 3.5 baths in 3,420 square feet. This exciting new home is a one-of-a-kind in this market and features the choice of 3 gorgeous exterior elevations including Craftsman, Modern Farmhouse and Transitional architectural styles. With a ton of living space on one level, the Torrey has an amazing open layout that encompasses a spacious great room, expansive gourmet kitchen with oversized island and a separate breakfast area that adjoins the included covered rear porch. AND there's a large study and formal dining room that provide more separate/private spaces in this home.
The best feature of the Torrey is that all 4 bedrooms are on the main level. A luxurious and private owner's suite includes a deluxe bathroom with plenty of room for both a large shower as well as the opportunity to add a free standing tub. And a stunning walk-in closet completes this peaceful retreat. The opposite side of the home is dedicated to 3 additional, generous sized bedrooms with a jack n' jill bath between bedrooms 2 and 3 and an ensuite bath for bedroom 4.
The lower level offers an opportunity to add even more space to this already very large home. Optional rec room, exercise room, den/bedroom, full bath and media room can increase the size of the Torrey another 2,200+ square feet.
Please note that renderings and photos shown may feature optional features that are not included in the base house.
Home Details
Home Type
- Single Family
Year Built
- Built in 2025 | New Construction
HOA Fees
- $58 Monthly HOA Fees
Parking
- 2 Car Direct Access Garage
- Driveway
Home Design
- Rambler Architecture
- Cement Siding
- Stone Siding
- Concrete Perimeter Foundation
Interior Spaces
- Property has 2 Levels
- Open Floorplan
- Ceiling height of 9 feet or more
- Recessed Lighting
- ENERGY STAR Qualified Windows with Low Emissivity
- Window Screens
- Sliding Doors
- Family Room Off Kitchen
- Formal Dining Room
- Views of Woods
Kitchen
- Eat-In Gourmet Kitchen
- Breakfast Area or Nook
- Built-In Double Oven
- Cooktop
- Built-In Microwave
- Dishwasher
- Stainless Steel Appliances
- Kitchen Island
- Disposal
Bedrooms and Bathrooms
- 4 Main Level Bedrooms
- Freestanding Bathtub
Laundry
- Laundry on main level
- Washer and Dryer Hookup
Unfinished Basement
- Natural lighting in basement
- Basement with some natural light
Home Security
- Home Security System
- Motion Detectors
- Carbon Monoxide Detectors
- Fire and Smoke Detector
Schools
- Brock Road Elementary School
- Ni River Middle School
- Riverbend High School
Utilities
- Central Air
- Heating Available
- Programmable Thermostat
- Propane
- Electric Water Heater
- Phone Available
- Cable TV Available
Additional Features
- ENERGY STAR Qualified Equipment
- Exterior Lighting
- 2 Acre Lot
Community Details
- $500 Capital Contribution Fee
- Built by ATLANTIC BUILDERS
- Whitehall Subdivision, Torrey Floorplan
Map
Home Values in the Area
Average Home Value in this Area
Property History
| Date | Event | Price | List to Sale | Price per Sq Ft |
|---|---|---|---|---|
| 11/27/2024 11/27/24 | Price Changed | $889,900 | +1.1% | $260 / Sq Ft |
| 11/15/2024 11/15/24 | For Sale | $879,900 | -- | $257 / Sq Ft |
Source: Bright MLS
MLS Number: VASP2029256
- Bridgewater Plan at Whitehall Reserve
- 0 Whitehall Blvd Unit VASP2029254
- Wingate Plan at Whitehall Reserve
- 0 Whitehall Blvd Unit VASP2029248
- Finley Plan at Whitehall Reserve
- 0 Whitehall Blvd Unit VASP2029246
- 0 Whitehall Blvd Unit VASP2029252
- Carson Plan at Whitehall Reserve
- Amberly Plan at Whitehall Reserve
- Lewis Plan at Whitehall Reserve
- Torrey Plan at Whitehall Reserve
- 0 Whitehall Blvd Unit VASP2029258
- 0 Whitehall Blvd Unit VASP2029242
- 18 Whitehall Blvd
- Bridgewater Plan at Zoar Landing
- Chesapeake Plan at Zoar Landing
- Wingate Plan at Zoar Landing
- Sawyer Plan at Zoar Landing
- Finley Plan at Zoar Landing
- 9609 Peppertree Rd
- 9411 Pacific Elm St
- 11905 Honor Bridge Farm Dr
- 11103 Fawn Lake Pkwy
- 11402 Chivalry Chase Ln
- 8043 Chancellor Rd Unit A
- 11609 Silverleaf Ln
- 11406 Enchanted Woods Way
- 313 Edgehill Dr
- 11907 Daisy Hill Ln
- 11104 Gander Ct
- 7100 Alpha Ct
- 11100 Trinity Ln
- 12009 Stansbury Dr
- 305 Wakefield Dr
- 10708 Elk Dr
- 900 Lakeview Pkwy
- 10904 Huntington Woods Cir
- 6601 Charmed Way
- 10706 Eden Brook Dr
- 36072 Coyote Trail
