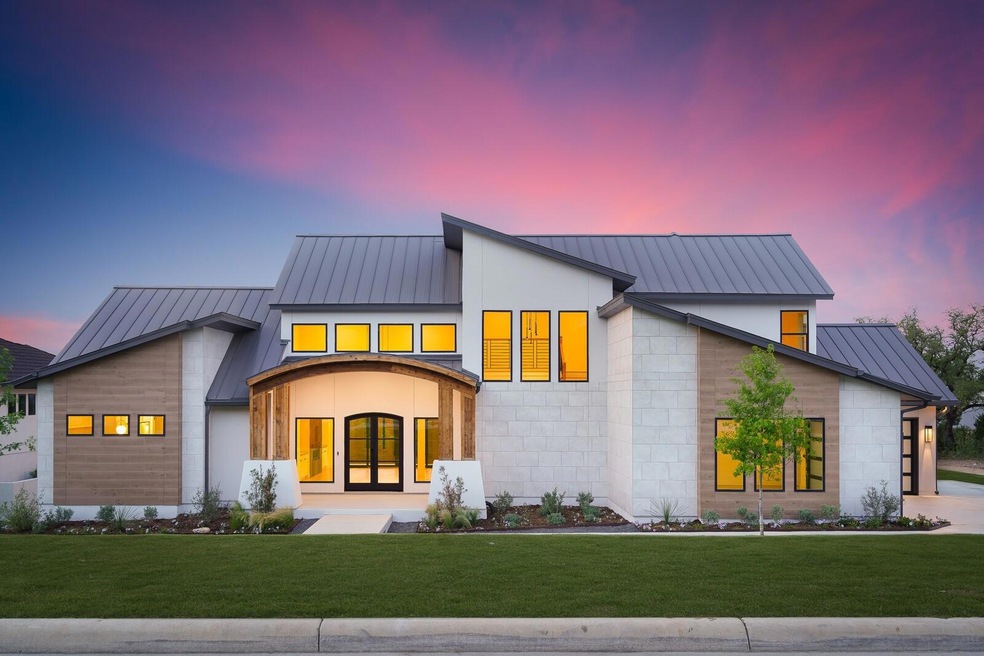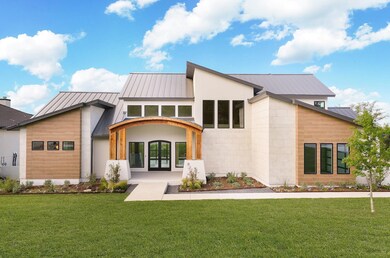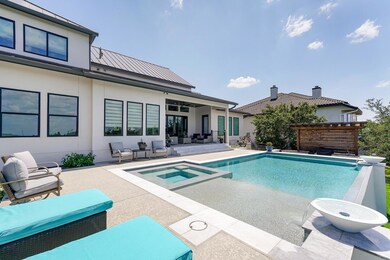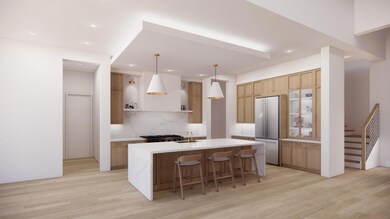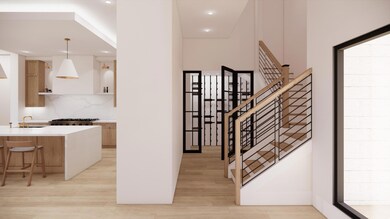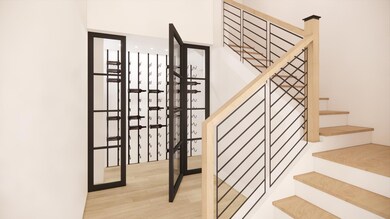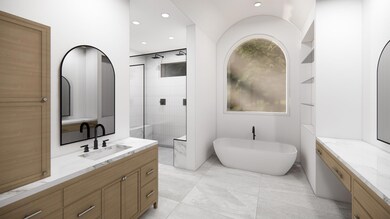0 Whiterock Trail Unit ACT3607194 Kingsland, TX 78639
Estimated payment $8,265/month
Highlights
- Horses Allowed On Property
- Main Floor Primary Bedroom
- Dining Room
- 1.34 Acre Lot
- 1 Fireplace
- Ceiling Fan
About This Home
Build-to-suit! Images shown here are by our Builder Partner, Breven Homes, and the Nina Ridge Plan, which can be customized to your preferences. Move-in in 2025! The property shown here features 3,721 living sqft with 4 bedrooms and 4.5 bathrooms, an office, wine cellar, game room, amazon package delivery closet, and a 3-car garage. Amazing views will be achieved from this 1.34-acre lot with panoramic views of Lake Marble Falls and downtown Kingsland in Big Creek Ranch. The contract price will be finalized upon negotiation of the floor plan and options.
Listing Agent
Real Broker, LLC Brokerage Phone: 512-813-9500 License #0542753 Listed on: 08/21/2024

Home Details
Home Type
- Single Family
Est. Annual Taxes
- $2,633
Year Built
- Built in 2025
Lot Details
- 1.34 Acre Lot
- East Facing Home
HOA Fees
- $125 Monthly HOA Fees
Parking
- 3 Car Garage
Interior Spaces
- 3,720 Sq Ft Home
- 2-Story Property
- Ceiling Fan
- 1 Fireplace
- Dining Room
- ENERGY STAR Qualified Dishwasher
Bedrooms and Bathrooms
- 4 Bedrooms | 1 Primary Bedroom on Main
Schools
- Highland Lake Elementary School
- Marble Falls Middle School
- Marble Falls High School
Additional Features
- Sustainability products and practices used to construct the property include see remarks
- Horses Allowed On Property
Community Details
- Big Creek Ranch Association
- Built by Breven Homes
- Big Crk Ranch Ph 2 Subdivision
Listing and Financial Details
- Assessor Parcel Number 000000121978
Map
Home Values in the Area
Average Home Value in this Area
Property History
| Date | Event | Price | Change | Sq Ft Price |
|---|---|---|---|---|
| 08/21/2024 08/21/24 | For Sale | $1,500,000 | -- | $403 / Sq Ft |
Source: Unlock MLS (Austin Board of REALTORS®)
MLS Number: 3607194
- Lot 202 Tbd Westridge Way Big Creek Ranch
- Lot 203 Westridge Way Big Creek Ranch
- 198 Whiterock Trail
- Lot 250 Westridge Way
- Lot 169 Tbd Westridge Way Big Creek Ranch
- TBD LOT 202 Westridge Way
- Lot 121 Westridge Way
- 169 Westridge Way
- Lot 203 Westridge Way
- LOT 163 Westridge Way
- Lot 202 Tbd Westridge Way
- Lot 152 Westridge Way- Big Creek Ranch
- 184 Whiterock Trail
- Lot 35 Eagle Feather
- Lot 74 Big Creek Dr
- TBD Westridge Way
- 330 Juniper Trail
- 105 Mesquite Bend
- 1117 County Road 132b
- 1005 Terry Ln
- 604 County Road 136a
- 100 Windwood Dr
- 100 Loop
- 101 Townepark Dr
- 1805 Greenwood Ln
- 1801 Forest Trail
- 1945 Cedar Park
- 2001 Cedar Park
- 121 W Stonecastle Dr
- 124 E Castlebriar Dr
- 604 Highcrest Dr
- 1304 Prairie Creek Dr
- 207 Mountain Top
- 902 902 Sherwood Forest
- 308 Mountain View
- 232 Standing Rock Ln
- 172 Grey Slate Ave
- 758 Sandy Mountain Dr
- 113 W Bluebonnet Rd
- 142 Lakeshore Dr
