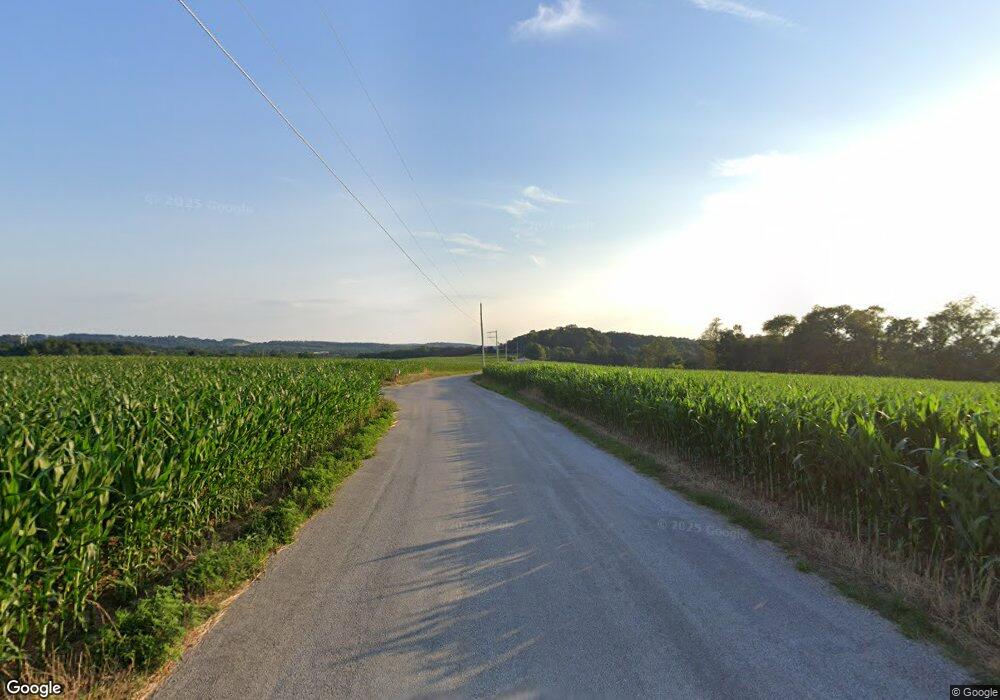0 Willow Plan at Hills at Valley View Unit PAYK2076752 Spring Grove, PA 17362
3
Beds
3
Baths
2,777
Sq Ft
--
Built
About This Home
This home is located at 0 Willow Plan at Hills at Valley View Unit PAYK2076752, Spring Grove, PA 17362. 0 Willow Plan at Hills at Valley View Unit PAYK2076752 is a home located in York County with nearby schools including Susquehannock High School.
Create a Home Valuation Report for This Property
The Home Valuation Report is an in-depth analysis detailing your home's value as well as a comparison with similar homes in the area
Home Values in the Area
Average Home Value in this Area
Tax History Compared to Growth
Map
Nearby Homes
- 0 Black Cherry Plan at Hills at Valley View Unit PAYK2082012
- 0 Redbud Plan at Hills at Valley View Unit PAYK2082078
- 0 Willow Plan at Hills at Valley View Unit PAYK2082084
- 6320 Liam Dr
- 6322 Liam Dr
- Emily Plan at Hills at Valley View
- Pin Oak Plan at Hills at Valley View
- Black Cherry Plan at Hills at Valley View
- Sassafras Plan at Hills at Valley View
- Sweet Birch Plan at Hills at Valley View
- Redbud Plan at Hills at Valley View
- Willow Plan at Hills at Valley View
- White Oak Plan at Hills at Valley View
- Sugar Maple Plan at Hills at Valley View
- 0 Pin Oak Plan at Hills at Valley View Unit PAYK2082014
- 0 Sweet Birch Plan at Hills at Valley View Unit PAYK2082022
- 0 Emily Plan at Hills at Valley View Unit PAYK2082076
- 0 White Oak Plan at Hills at Valley View Unit PAYK2082080
- 0 Pin Oak 5br Plan at Hills at Valley View Unit PAYK2087614
- 0 Sugar Maple Plan at Hills at Valley View Unit PAYK2082020
- 0 Redbud Plan at Hills at Valley View Unit PAYK2073970
- 0 Redbud Plan at Hills at Valley View Unit PAYK2076724
- 0 Black Cherry Plan at Hills at Valley View Unit PAYK2076740
- 0 Pin Oak Plan at Hills at Valley View Unit PAYK2076744
- 0 Sweet Birch Plan at Hills at Valley View Unit PAYK2076746
- 0 Emily Plan at Hills at Valley View Unit PAYK2076742
- 4300 Brent Dr
- 4303 Brent Dr
- 4305 Brent Dr
- 4308 Brent Dr
- 48 Hanover St
- 4310 Brent Dr
- 4301 Brent Dr
- 4307 Brent Dr
- 0 White Oak Plan at Hills at Valley View Unit PAYK2076748
- 4318 Brent Dr
- 5306 Brent Dr
- 5304 Brent Dr
- 0 Sugar Maple Plan at Hills at Valley View Unit PAYK2073964
- 0 Sugar Maple Plan at Hills at Valley View Unit PAYK2076734
